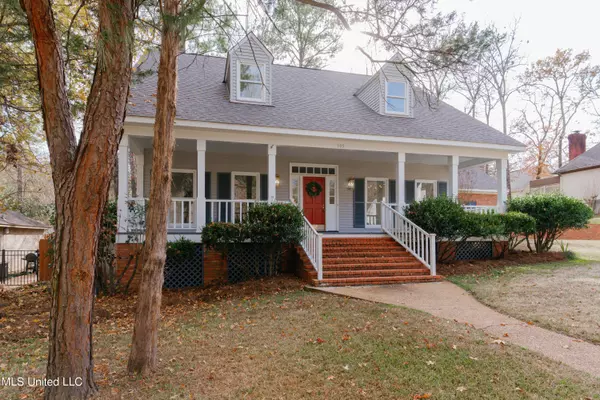$409,900
$409,900
For more information regarding the value of a property, please contact us for a free consultation.
4 Beds
4 Baths
2,991 SqFt
SOLD DATE : 02/23/2024
Key Details
Sold Price $409,900
Property Type Single Family Home
Sub Type Single Family Residence
Listing Status Sold
Purchase Type For Sale
Square Footage 2,991 sqft
Price per Sqft $137
Subdivision Countrywood Of Trailwood
MLS Listing ID 4066701
Sold Date 02/23/24
Bedrooms 4
Full Baths 3
Half Baths 1
HOA Y/N Yes
Originating Board MLS United
Year Built 1988
Annual Tax Amount $1,959
Lot Size 0.370 Acres
Acres 0.37
Property Description
A traditional stunner in Countrywood of Trailwood, this fully renovated home has tons of southern charm! The brick staircase leads you to the large front porch that's ready for new owners to sit and relax. The entry invites you in with its high ceilings and staircase leading to the second story. The dining room is spacious enough to host throughout the year. Kitchen features quartz countertops, stainless appliances, an island with space for seating. The pantry is large and equipped with tons of shelving. The breakfast area is the perfect spot to enjoy daily meals as a family. The kitchen and breakfast area open up to the living room with a wood-burning brick fireplace. French doors bring in tons of natural light and allow easy access to the covered back porch and open deck area. The large primary bedroom is entered through a short hallway with closets that provide ample storage. The primary bathroom features double sinks, a vanity, free-standing tub, walk-in shower and two walk-in closets with an additional closet for towels and linens. The upstairs has two sizable bedrooms one with an attached bath. The 4th bedroom or bonus room provides tons of additional space to be utilized as the new homeowners need. The downstairs also features a half bath right off the kitchen. The laundry room is massive and features space for a stand up freezer or second fridge, folding space, sink, cabinets for storage and hanging space/drying area. The laundry room has access to the backyard so it can be used as mud area. The backyard is partially fenced and has plenty of porch space to relax or entertain guests. The garage will fit two vehicles and the oversized driveway provides plenty of additional parking space.
Location
State MS
County Hinds
Interior
Heating Central, Fireplace(s), Natural Gas
Cooling Ceiling Fan(s), Central Air
Fireplaces Type Living Room, Masonry, Wood Burning
Fireplace Yes
Appliance Dishwasher, Dryer, Electric Cooktop, Stainless Steel Appliance(s), Water Heater
Exterior
Exterior Feature Lighting, Private Yard
Garage Attached, Driveway, Garage Faces Side, Paved
Garage Spaces 2.0
Utilities Available Cable Available, Electricity Connected, Natural Gas Connected, Sewer Connected, Water Connected
Roof Type Architectural Shingles
Parking Type Attached, Driveway, Garage Faces Side, Paved
Garage Yes
Private Pool No
Building
Foundation Conventional
Sewer Public Sewer
Water Public
Level or Stories Two
Structure Type Lighting,Private Yard
New Construction No
Schools
Elementary Schools Clinton Park Elm
Middle Schools Clinton
High Schools Clinton
Others
HOA Fee Include Maintenance Grounds
Tax ID 2862-0150-266
Acceptable Financing Cash, Conventional, FHA, VA Loan
Listing Terms Cash, Conventional, FHA, VA Loan
Read Less Info
Want to know what your home might be worth? Contact us for a FREE valuation!

Our team is ready to help you sell your home for the highest possible price ASAP

Information is deemed to be reliable but not guaranteed. Copyright © 2024 MLS United, LLC.

"My job is to find and attract mastery-based agents to the office, protect the culture, and make sure everyone is happy! "








