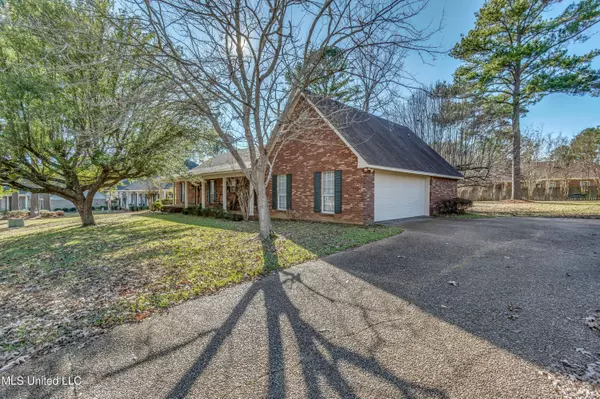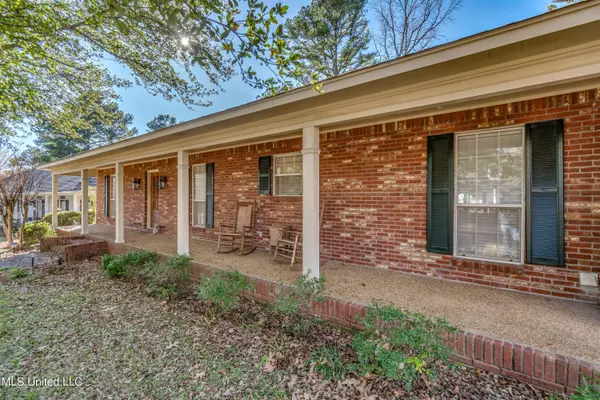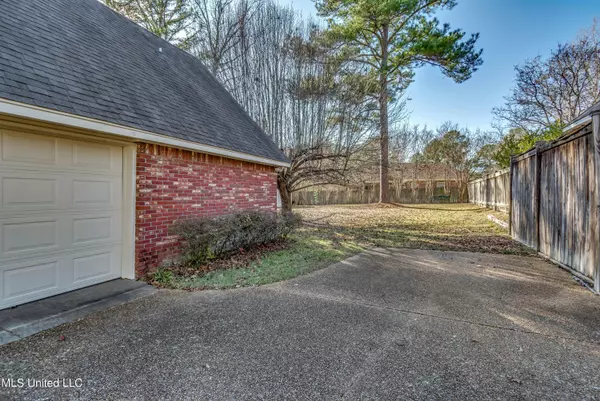$289,000
$289,000
For more information regarding the value of a property, please contact us for a free consultation.
3 Beds
2 Baths
2,098 SqFt
SOLD DATE : 02/23/2024
Key Details
Sold Price $289,000
Property Type Single Family Home
Sub Type Single Family Residence
Listing Status Sold
Purchase Type For Sale
Square Footage 2,098 sqft
Price per Sqft $137
Subdivision Eastgate Of Crossgates
MLS Listing ID 4067255
Sold Date 02/23/24
Style Ranch
Bedrooms 3
Full Baths 2
Originating Board MLS United
Year Built 1991
Annual Tax Amount $1,040
Lot Size 0.340 Acres
Acres 0.34
Property Description
Welcome to 1207 Woodwind Ct in Eastgate of Crossgates, locates in a quiet curl-de-sac in this sought-after area! This spacious home is loaded with charm and has tons of SPACE! The lovely front porch is the perfect place for rocking and sipping some lemonade! Coming in the front door, the dining room/kitchen is to the right and the den is straight ahead. The kitchen has a lot of counter space, plus a large kitchen island. There is bar seating in addition to a large dining space. The inviting den has a brick fireplace flanked by large windows looking out into the heated/cooled sunroom. This sunroom addition brings a lot of space to the home! The master suite has a tray ceiling, a large ceiling fan, and plantations shutters, and the bathroom has separate jetted tub/shower and double vanity. All the bedrooms are quite roomy and have large closets. The sunroom is a wonderful addition to this southern beauty. Custom blinds allow the light but provide privacy. The spacious back yard also has a nice storage shed, just right for yard tools and equipment. The garage has an outside office that is also heated and cooled. This lovely home is move-in ready! Make plans to see it today!
Location
State MS
County Rankin
Community Pool, Street Lights
Direction From Hwy 80, take the Eastgate entrance into Crossgates. Turn LEFT onto Thorngate. Turn RIGHT onto Treeline. Turn LEFT onto Woodwind Ct and the home is on the LEFT.
Rooms
Other Rooms Shed(s)
Interior
Interior Features Bar, Bookcases, Breakfast Bar, Built-in Features, Ceiling Fan(s), Crown Molding, Double Vanity, Eat-in Kitchen, Entrance Foyer, High Speed Internet, His and Hers Closets, Kitchen Island, Storage, Tray Ceiling(s), Walk-In Closet(s)
Heating Central, Natural Gas
Cooling Central Air
Flooring Carpet, Ceramic Tile
Fireplaces Type Den, Gas Log
Fireplace Yes
Window Features Insulated Windows
Appliance Built-In Electric Range, Dishwasher, Gas Water Heater, Microwave, Refrigerator
Laundry Laundry Room
Exterior
Exterior Feature Private Yard, Rain Gutters
Parking Features Driveway, Garage Faces Side, Storage, Concrete
Carport Spaces 2
Community Features Pool, Street Lights
Utilities Available Electricity Connected, Water Available
Roof Type Architectural Shingles
Porch Front Porch, Patio
Garage No
Private Pool No
Building
Lot Description Fenced, Rectangular Lot
Foundation Slab
Sewer Public Sewer
Water Public
Architectural Style Ranch
Level or Stories One
Structure Type Private Yard,Rain Gutters
New Construction No
Schools
Elementary Schools Brandon
Middle Schools Brandon
High Schools Brandon
Others
Tax ID H09h-000007-00280
Acceptable Financing Cash, Conventional, FHA, VA Loan
Listing Terms Cash, Conventional, FHA, VA Loan
Read Less Info
Want to know what your home might be worth? Contact us for a FREE valuation!

Our team is ready to help you sell your home for the highest possible price ASAP

Information is deemed to be reliable but not guaranteed. Copyright © 2025 MLS United, LLC.
"My job is to find and attract mastery-based agents to the office, protect the culture, and make sure everyone is happy! "








