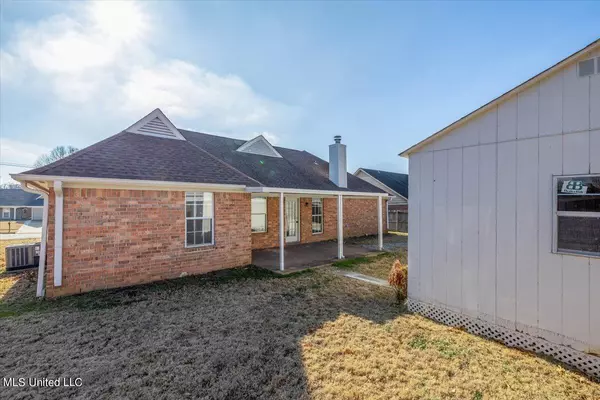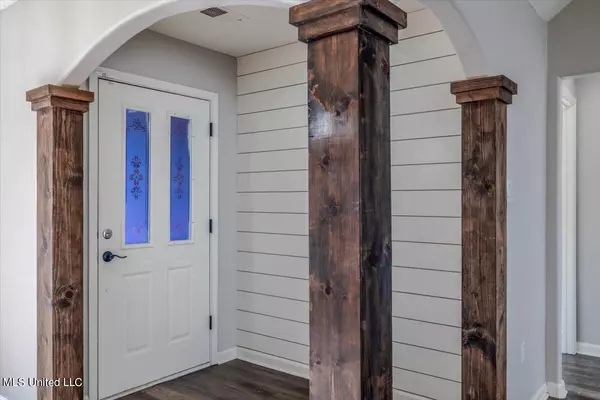$279,900
$279,900
For more information regarding the value of a property, please contact us for a free consultation.
3 Beds
2 Baths
1,619 SqFt
SOLD DATE : 02/28/2024
Key Details
Sold Price $279,900
Property Type Single Family Home
Sub Type Single Family Residence
Listing Status Sold
Purchase Type For Sale
Square Footage 1,619 sqft
Price per Sqft $172
Subdivision Brentwood Farms
MLS Listing ID 4067253
Sold Date 02/28/24
Style Traditional
Bedrooms 3
Full Baths 2
Originating Board MLS United
Year Built 1996
Annual Tax Amount $1,744
Lot Size 10,018 Sqft
Acres 0.23
Lot Dimensions 82x124 IRR
Property Description
Welcome to your dream home! This recently upgraded gem boasts 3 bedrooms, 2 baths, and a spacious double garage, making it the perfect haven for your family. The heart of the home, the kitchen, has undergone a stunning transformation with sleek upgrades, including a smooth top range, farm sink, microwave, and refrigerator. The white kitchen cabinets add a touch of elegance, complemented by upgraded faucets that enhance both style and functionality.
Both bathrooms feature modern sinks and upgraded fixtures, but the primary bath is a true retreat with its separate tub and shower, double sinks, and a luxurious jet tub. Imagine unwinding in this spa-like oasis after a long day.
The great room welcomes you with vaulted ceilings and a cozy corner gas fireplace, creating a warm and inviting atmosphere. Premium vinyl flooring flows seamlessly throughout, providing both durability and aesthetic appeal. Natural light floods the space, adorned with window blinds for privacy and comfort.
Step outside to a covered patio, perfect for enjoying the fresh air and entertaining guests. The home is in impeccable move-in-ready condition, ensuring a smooth transition for its new owners. For added convenience, a large storage building in the backyard is equipped with electricity, offering endless possibilities for use.
Located within walking distance of Central Park, this property provides a comfortable residence and easy access to outdoor recreation and community events. Don't miss the chance to make this beautifully upgraded home yours—schedule a showing today and experience the epitome of modern living!
Location
State MS
County Desoto
Community Park
Direction From Goodman & Tchulahoma Rd, go north to Greencliff Drive, turn left, house on the left.
Rooms
Other Rooms Outbuilding
Interior
Interior Features Cathedral Ceiling(s), Ceiling Fan(s), Double Vanity
Heating Central, Forced Air, Natural Gas
Cooling Central Air
Flooring Vinyl, See Remarks
Fireplaces Type Gas Log, Great Room
Fireplace Yes
Window Features Aluminum Frames,Double Pane Windows
Appliance Built-In Electric Range, Dishwasher, Disposal, Microwave
Laundry Laundry Room
Exterior
Exterior Feature See Remarks
Garage Attached, Concrete
Garage Spaces 2.0
Community Features Park
Utilities Available Electricity Connected, Natural Gas Connected, Sewer Connected, Water Connected
Roof Type Architectural Shingles
Parking Type Attached, Concrete
Garage Yes
Private Pool No
Building
Foundation Slab
Sewer Public Sewer
Water Public
Architectural Style Traditional
Level or Stories One
Structure Type See Remarks
New Construction No
Schools
Elementary Schools Greenbrook
Middle Schools Southaven Middle
High Schools Southaven
Others
Tax ID 1079291100011700
Acceptable Financing Conventional, FHA, VA Loan
Listing Terms Conventional, FHA, VA Loan
Read Less Info
Want to know what your home might be worth? Contact us for a FREE valuation!

Our team is ready to help you sell your home for the highest possible price ASAP

Information is deemed to be reliable but not guaranteed. Copyright © 2024 MLS United, LLC.

"My job is to find and attract mastery-based agents to the office, protect the culture, and make sure everyone is happy! "








