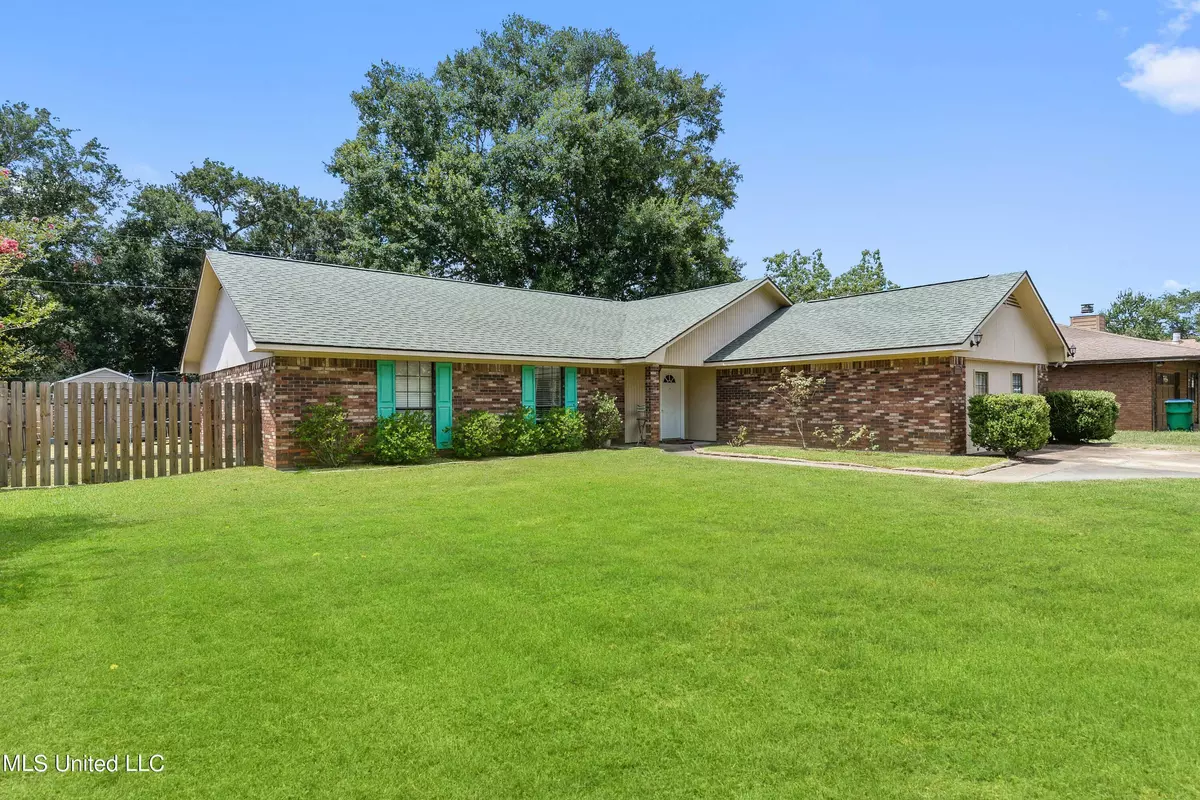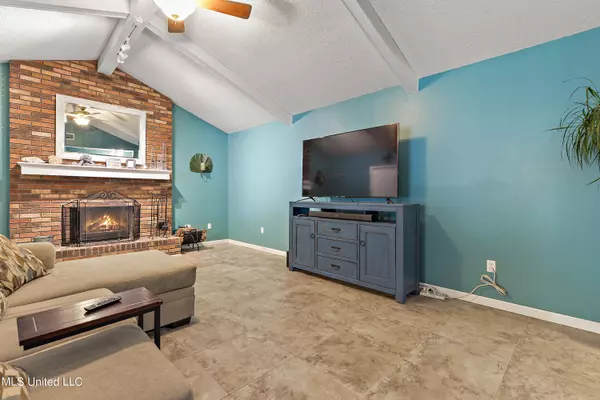$224,000
$224,000
For more information regarding the value of a property, please contact us for a free consultation.
4 Beds
2 Baths
2,305 SqFt
SOLD DATE : 02/23/2024
Key Details
Sold Price $224,000
Property Type Single Family Home
Sub Type Single Family Residence
Listing Status Sold
Purchase Type For Sale
Square Footage 2,305 sqft
Price per Sqft $97
Subdivision Fritz Creek
MLS Listing ID 4062992
Sold Date 02/23/24
Bedrooms 4
Full Baths 2
Originating Board MLS United
Year Built 1984
Annual Tax Amount $1,123
Lot Size 0.280 Acres
Acres 0.28
Lot Dimensions 84 x 141 x 87 x 146
Property Description
SELLERS SAY ''BRING YOUR OFFERS'' !!! Beautiful Home located in Fritz Creek with 4 bedrooms and 2 bathrooms. THIS HOME HAS PORCELAIN TILE THROUGHOUT WITH BERBER CARPET IN THE 4TH BEDROOM (CURRENTLY USED AS A MEDIA ROOM/GAME ROOM). ALL ROOMS ARE SPACIOUS. THERE IS AN OFFICE /HOBBY ROOM LOCATED OFF OF THE LIVING ROOM WITH A DOGGIE DOOR TO THE BACKYARD . THE LIVING ROOM FEATURES A CATHEDRAL CEILING WITH WOOD BEAMS AND A BRICK WOOD BURNING FIREPLACE, RECESSED LIGHTS/CROWN MOLDING/CHAIR MOLDING, KITCHEN WITH STAINLESS APPLIANCES TO INCLUDE A 3 -DOOR FRENCH DOOR REFRIGERATOR, THE HALL BATHROOM INCLUDES AN ANTI-FOG LED BATHROOM VANITY MIRROR, CEILING FANS IN ALL BEDROOMS/,LIVING ROOM/MEDIA ROOM, SOLID GLASS BACK DOOR . MASTER BEDROOM INCLUDES A MASTER BATHROOM WITH DOUBLE VANITY AND 2 WALK-IN CLOSETS. NEWER PAINT IN THE LIVING ROOM AND DINING ROOM, ENTRY FOYER WITH COAT CLOSET, METAL ATTIC LADDER WITH FLOORED STORAGE, COVERED BACK PATIO, FENCED IN BACKYARD, SHOP WITH ELECTRICAL, AND SHED WILL REMAIN. ABOVE GROUND POOL AND POOL PUMP REMAINS WITH ACCEPTABLE OFFER. THIS HOME IS LOCATED NEAR I10 , KEESLER AIR FORCE BASE, NAVY BASE, AND AMENITIES.
Location
State MS
County Harrison
Direction Lorraine Rd heading to Woolmarket , turn onto Gould Rd., Turn right onto Alden DR, Then left onto Alden Cv. Third house on the right.
Rooms
Other Rooms Shed(s), Workshop
Interior
Interior Features Beamed Ceilings, Ceiling Fan(s), Crown Molding, Double Vanity, Entrance Foyer, Granite Counters, High Ceilings, Pantry, Recessed Lighting, Smart Thermostat, Storage, Vaulted Ceiling(s), Wired for Sound
Heating Central, Electric, Fireplace(s), Wood
Cooling Ceiling Fan(s), Central Air, Electric
Flooring Ceramic Tile
Fireplaces Type Living Room, Masonry, Wood Burning
Fireplace Yes
Window Features Insulated Windows
Appliance Dishwasher, Electric Range, Electric Water Heater, Refrigerator, Water Heater
Laundry Electric Dryer Hookup, In Hall, Washer Hookup
Exterior
Exterior Feature Private Entrance
Parking Features Driveway, Storage, Direct Access, Concrete
Pool Above Ground
Utilities Available Cable Available, Electricity Connected, Sewer Connected, Water Connected
Roof Type Architectural Shingles
Porch Rear Porch
Garage No
Private Pool Yes
Building
Lot Description City Lot, Fenced
Foundation Slab
Sewer Public Sewer
Water Public
Level or Stories One
Structure Type Private Entrance
New Construction No
Schools
Elementary Schools River Oaks
Middle Schools North Woolmarket Middle School
High Schools D'Iberville
Others
Tax ID 1008n-01-070.000
Acceptable Financing Cash, Conventional, FHA, VA Loan
Listing Terms Cash, Conventional, FHA, VA Loan
Read Less Info
Want to know what your home might be worth? Contact us for a FREE valuation!

Our team is ready to help you sell your home for the highest possible price ASAP

Information is deemed to be reliable but not guaranteed. Copyright © 2025 MLS United, LLC.
"My job is to find and attract mastery-based agents to the office, protect the culture, and make sure everyone is happy! "








