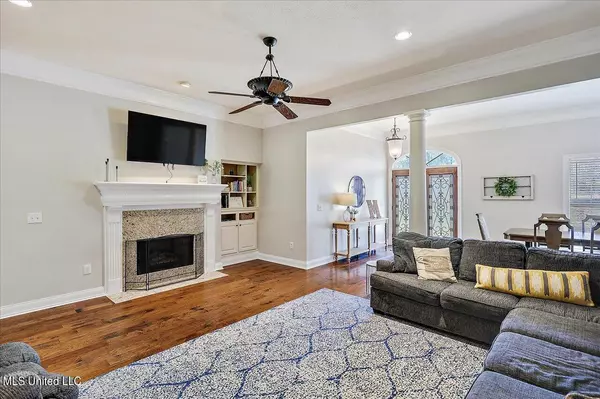$459,000
$459,000
For more information regarding the value of a property, please contact us for a free consultation.
4 Beds
4 Baths
3,194 SqFt
SOLD DATE : 02/29/2024
Key Details
Sold Price $459,000
Property Type Single Family Home
Sub Type Single Family Residence
Listing Status Sold
Purchase Type For Sale
Square Footage 3,194 sqft
Price per Sqft $143
Subdivision Wellswood Plantation Estates
MLS Listing ID 4066994
Sold Date 02/29/24
Style Traditional
Bedrooms 4
Full Baths 3
Half Baths 1
HOA Y/N Yes
Originating Board MLS United
Year Built 2001
Annual Tax Amount $2,699
Lot Size 2.390 Acres
Acres 2.39
Property Description
Discover serenity and luxury in this impeccably maintained four-bedroom, three-and-a-half-bathroom residence nestled on a sprawling lot, privately positioned at the cul-de-sac's end. A thoughtfully designed split floor plan creates a distinct separation between the primary suite and secondary bedrooms, offering unparalleled privacy and comfort.
An exceptional highlight awaits upstairs—a colossal bedroom/playroom/movie room, complete with its private bath, ensuring versatility and exclusivity for entertainment or relaxation. Rich wood floors adorn the main living spaces, lending an air of sophistication and warmth to the home's ambiance.
Entertain effortlessly with a spacious screened-in porch, complemented by a grand front porch that radiates timeless charm. A large laundry room adds convenience, while the detached two-car garage, coupled with walk-up attic space, provides ample storage and possibilities.
This home embodies a harmonious blend of functionality and opulence, inviting you to embrace a lifestyle of comfort and luxury within a serene setting.
Location
State MS
County Hinds
Direction FROM WELLS RD TURN ON TO HERRING DR. LAST HOUSE ON RIGHT.
Rooms
Other Rooms Second Garage
Interior
Interior Features Ceiling Fan(s), Crown Molding, Double Vanity, Eat-in Kitchen, Entrance Foyer, Granite Counters, High Ceilings, His and Hers Closets, Pantry, Recessed Lighting, Tray Ceiling(s), Walk-In Closet(s)
Heating Central, Propane
Cooling Ceiling Fan(s), Central Air
Flooring Carpet, Tile, Wood
Fireplaces Type Living Room, Propane
Fireplace Yes
Window Features Blinds,Insulated Windows
Appliance Dishwasher, Double Oven, Gas Cooktop, Microwave
Laundry Laundry Room, Main Level, Sink
Exterior
Exterior Feature None
Garage Driveway, Garage Door Opener, Garage Faces Side, Circular Driveway, Concrete
Garage Spaces 4.0
Utilities Available Cable Connected, Electricity Connected, Propane Connected, Water Connected
Roof Type Architectural Shingles
Porch Front Porch, Patio, Porch, Screened
Parking Type Driveway, Garage Door Opener, Garage Faces Side, Circular Driveway, Concrete
Garage No
Private Pool No
Building
Lot Description Corner Lot, Cul-De-Sac
Foundation Slab
Sewer Septic Tank
Water Public
Architectural Style Traditional
Level or Stories Two
Structure Type None
New Construction No
Schools
Elementary Schools Carver
Middle Schools Carver
High Schools Raymond
Others
HOA Fee Include Management
Tax ID 4972-0665-000
Acceptable Financing Cash, Conventional, FHA, VA Loan
Listing Terms Cash, Conventional, FHA, VA Loan
Read Less Info
Want to know what your home might be worth? Contact us for a FREE valuation!

Our team is ready to help you sell your home for the highest possible price ASAP

Information is deemed to be reliable but not guaranteed. Copyright © 2024 MLS United, LLC.

"My job is to find and attract mastery-based agents to the office, protect the culture, and make sure everyone is happy! "








