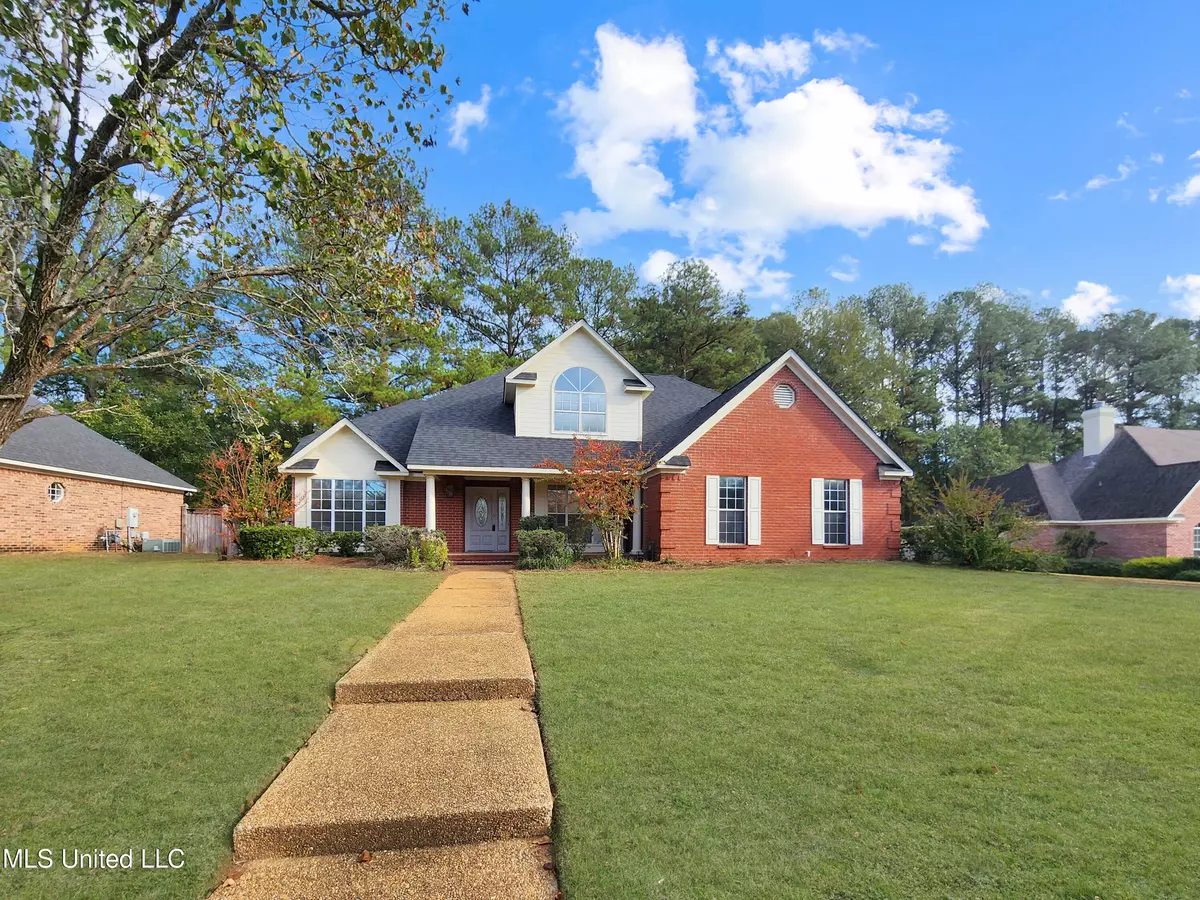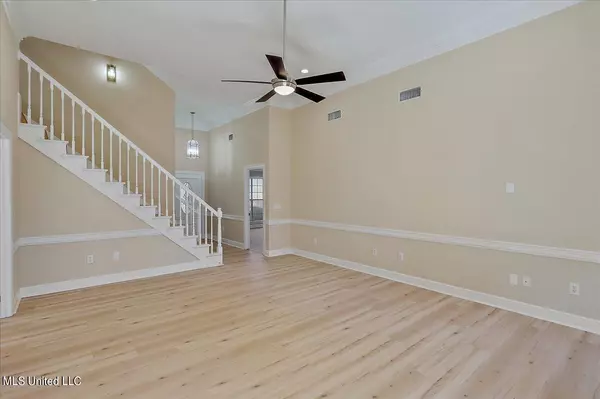$350,000
$350,000
For more information regarding the value of a property, please contact us for a free consultation.
4 Beds
3 Baths
2,719 SqFt
SOLD DATE : 02/29/2024
Key Details
Sold Price $350,000
Property Type Single Family Home
Sub Type Single Family Residence
Listing Status Sold
Purchase Type For Sale
Square Footage 2,719 sqft
Price per Sqft $128
Subdivision Eastgate Of Crossgates
MLS Listing ID 4039609
Sold Date 02/29/24
Style Traditional
Bedrooms 4
Full Baths 2
Half Baths 1
Originating Board MLS United
Year Built 1995
Annual Tax Amount $4,899
Lot Size 0.330 Acres
Acres 0.33
Property Description
BACK ON THE MARKET! Complete with a brand new roof being installed 11/16/2023. Updated exterior pictures coming soon!
You don't want to miss this move in ready home located in the highly sought after Eastgates of Crossgates! You will be greeted by fresh landscaping upon entering a warm and welcoming foyer with high vaulted ceilings, a formal dining room to the right through glass French doors, adding character and dimension to the space. The living room offers lots of natural light and a cozy fireplace, as well as a separate entry to the spacious backyard, complete with a newly installed deck perfect for BBQing. Through another set of glass French doors is a breakfast nook with access to the backyard, a coffee nook/office/built-in buffet, and pantry closet. The kitchen has stainless steel appliances, new granite countertops and backsplash, including double built-in ovens, dishwasher, gas cooktop, and microwave. Nestled in a hall off the kitchen is an updated half bath and spacious laundry room leading to the two-car garage that also offers a workbench and extra storage space. The master bedroom offers plenty of space and natural light and the newly renovated master bath features double vanities, a soaking tub, separate glass shower, a separate water closet, and a large walk-in closet. The staircase to the second floor overlooks the living room and houses the extra 3 bedrooms upstairs. The first bedroom is light and airy thanks to the atrium window and built-ins making it perfect for an office or playroom. The other two bedrooms offer great space and plenty of closet space. The updated second bath is situated between the bedrooms and is very spacious. There is also a large storage area with built-ins and access to the attic. There are too many wonderful amenities to name them all. Don't delay, call for your private showing today!
Location
State MS
County Rankin
Community Other
Direction From Hwy 80, turn onto Eastgate Drive, go about .8 miles on Eastgate Drive and the house will be on the right.
Interior
Interior Features Breakfast Bar, Built-in Features, Ceiling Fan(s), Crown Molding, Double Vanity, Eat-in Kitchen, Entrance Foyer, High Ceilings, High Speed Internet, Pantry, Primary Downstairs, Recessed Lighting, Soaking Tub, Tile Counters, Tray Ceiling(s), Vaulted Ceiling(s), Walk-In Closet(s), Wired for Data
Heating Central, Fireplace(s), Natural Gas
Cooling Ceiling Fan(s), Central Air, Gas
Flooring Tile, Wood
Fireplaces Type Glass Doors
Fireplace Yes
Window Features Insulated Windows
Appliance Cooktop, Dishwasher, Disposal, Double Oven, Electric Cooktop, Microwave
Laundry Electric Dryer Hookup, Washer Hookup
Exterior
Exterior Feature Lighting, Private Yard
Parking Features Garage Door Opener, Garage Faces Side, Inside Entrance, Storage, Concrete
Garage Spaces 2.0
Community Features Other
Utilities Available Cable Available, Electricity Connected, Natural Gas Connected, Sewer Connected, Water Connected
Roof Type Architectural Shingles
Porch Deck, Front Porch, Rear Porch
Garage No
Private Pool No
Building
Lot Description Fenced, Few Trees, Front Yard, Landscaped, Level
Foundation Slab
Sewer Public Sewer
Water Public
Architectural Style Traditional
Level or Stories Two
Structure Type Lighting,Private Yard
New Construction No
Schools
Elementary Schools Rouse
Middle Schools Brandon
High Schools Brandon
Others
Tax ID H09d-000006-00050
Acceptable Financing Cash, Conventional, FHA, Other
Listing Terms Cash, Conventional, FHA, Other
Read Less Info
Want to know what your home might be worth? Contact us for a FREE valuation!

Our team is ready to help you sell your home for the highest possible price ASAP

Information is deemed to be reliable but not guaranteed. Copyright © 2025 MLS United, LLC.
"My job is to find and attract mastery-based agents to the office, protect the culture, and make sure everyone is happy! "








