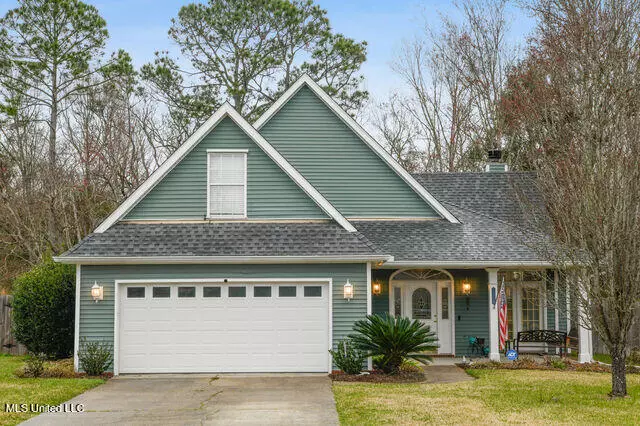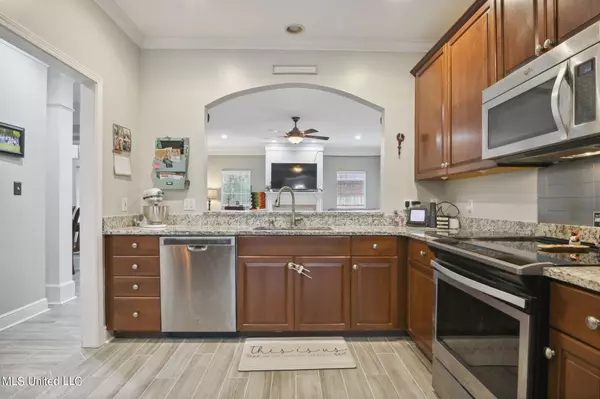$280,000
$280,000
For more information regarding the value of a property, please contact us for a free consultation.
3 Beds
2 Baths
2,156 SqFt
SOLD DATE : 03/04/2024
Key Details
Sold Price $280,000
Property Type Single Family Home
Sub Type Single Family Residence
Listing Status Sold
Purchase Type For Sale
Square Footage 2,156 sqft
Price per Sqft $129
Subdivision Roxbury Place
MLS Listing ID 4061225
Sold Date 03/04/24
Bedrooms 3
Full Baths 2
HOA Fees $6/ann
HOA Y/N Yes
Originating Board MLS United
Year Built 2000
Annual Tax Amount $2,571
Lot Size 0.280 Acres
Acres 0.28
Property Description
Wonderful family home featuring a large Great room with high ceilings and a fireplace. Beautiful ceramic tile floors in all of the living areas! Formal dining room with french doors leading out to a covered back porch and large wood deck. Triple crown molding throughout the house, large open kitchen with a breakfast area, granite counters, stainless appliances, a coffee bar and a desk area! Spacious master bedroom has 2 walk in closets, trey ceilings and french doors leading to the covered back porch. Master bath has a separate shower and jetted tub and double sinks. Bonus room upstairs could easily be a 4th bedroom! 10x15 work shed in the large back yard, privacy fence and Metal hurricane shutters for the entire home. Hurricane impact garage door AND designated a '' Hurricane Fortified home''! Roof and HVAC both appx 2 years old. This home is a great one!!
Location
State MS
County Harrison
Community Near Entertainment, Street Lights
Rooms
Other Rooms Storage
Interior
Interior Features Ceiling Fan(s), Crown Molding, Double Vanity, Granite Counters, High Ceilings, His and Hers Closets, Primary Downstairs, Recessed Lighting, Tray Ceiling(s), Walk-In Closet(s)
Heating Central, Electric
Cooling Ceiling Fan(s), Central Air
Flooring Carpet, Ceramic Tile
Fireplaces Type Living Room
Fireplace Yes
Window Features Blinds,Double Pane Windows
Appliance Built-In Refrigerator, Dishwasher, Disposal, Electric Range, Electric Water Heater, Microwave, Refrigerator, Stainless Steel Appliance(s), Water Heater
Laundry Laundry Room
Exterior
Exterior Feature Private Yard
Parking Features Attached, Driveway, Concrete
Garage Spaces 2.0
Community Features Near Entertainment, Street Lights
Utilities Available Cable Available, Electricity Connected, Sewer Connected, Water Connected
Roof Type Architectural Shingles
Porch Deck, Front Porch, Patio, Porch
Garage Yes
Private Pool No
Building
Foundation Slab
Sewer Public Sewer
Water Public
Level or Stories One and One Half
Structure Type Private Yard
New Construction No
Others
HOA Fee Include Management
Tax ID 0807i-01-005.016
Acceptable Financing Cash, Conventional, FHA, VA Loan
Listing Terms Cash, Conventional, FHA, VA Loan
Read Less Info
Want to know what your home might be worth? Contact us for a FREE valuation!

Our team is ready to help you sell your home for the highest possible price ASAP

Information is deemed to be reliable but not guaranteed. Copyright © 2025 MLS United, LLC.
"My job is to find and attract mastery-based agents to the office, protect the culture, and make sure everyone is happy! "








