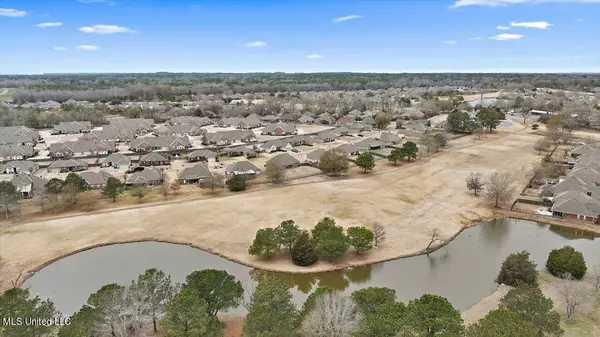$284,900
$284,900
For more information regarding the value of a property, please contact us for a free consultation.
3 Beds
2 Baths
1,701 SqFt
SOLD DATE : 03/08/2024
Key Details
Sold Price $284,900
Property Type Single Family Home
Sub Type Single Family Residence
Listing Status Sold
Purchase Type For Sale
Square Footage 1,701 sqft
Price per Sqft $167
Subdivision Patrick Farms
MLS Listing ID 4068475
Sold Date 03/08/24
Style Traditional
Bedrooms 3
Full Baths 2
HOA Fees $16/ann
HOA Y/N Yes
Originating Board MLS United
Year Built 2019
Annual Tax Amount $1,348
Lot Size 0.320 Acres
Acres 0.32
Property Description
Relax, entertain, and enjoy life at 513 Westfield Drive in Patrick Farms! This gorgeous home was built in 2019 and is situated on a prime lot with a fully fenced backyard (including custom-built rear metal fencing) that overlooks the tee boxes and the 10th fairway of the Patrick Farms Golf Course! Some of the features of this home include: foyer-entry, a spacious living area with a gas log fireplace, great storage space throughout, granite countertops in the kitchen, a pantry, large windows, beautiful finishes, and easy-to-maintain and very durable scored concrete floors throughout! The Primary Suite includes a spacious bedroom, a walk-in closet, and a private bath with a jetted tub, separate shower, and dual vanities! The location of this home offers quick and easy access to I-20, restaurants, shopping, and more! Call your REALTOR today to schedule a private showing!
Location
State MS
County Rankin
Community Pool, Street Lights
Interior
Interior Features Ceiling Fan(s), Crown Molding, Entrance Foyer, Granite Counters, High Ceilings, Open Floorplan, Pantry, Recessed Lighting, Storage, Walk-In Closet(s)
Heating Central, Natural Gas
Cooling Central Air
Flooring Concrete
Fireplaces Type Gas Log, Living Room
Fireplace Yes
Appliance Built-In Range, Dishwasher, Disposal, Microwave, Refrigerator
Laundry Laundry Room
Exterior
Exterior Feature Private Yard, Rain Gutters
Garage Concrete
Garage Spaces 2.0
Community Features Pool, Street Lights
Utilities Available Electricity Connected, Natural Gas Connected, Sewer Connected, Water Connected, Fiber to the House
Roof Type Architectural Shingles
Parking Type Concrete
Garage No
Private Pool No
Building
Lot Description On Golf Course
Foundation Slab
Sewer Public Sewer
Water Public
Architectural Style Traditional
Level or Stories One
Structure Type Private Yard,Rain Gutters
New Construction No
Schools
Elementary Schools Pearl Lower
Middle Schools Pearl
High Schools Pearl
Others
HOA Fee Include Maintenance Grounds,Management,Pool Service,Other
Tax ID G07p000004 00080
Acceptable Financing Cash, Conventional, FHA, VA Loan
Listing Terms Cash, Conventional, FHA, VA Loan
Read Less Info
Want to know what your home might be worth? Contact us for a FREE valuation!

Our team is ready to help you sell your home for the highest possible price ASAP

Information is deemed to be reliable but not guaranteed. Copyright © 2024 MLS United, LLC.

"My job is to find and attract mastery-based agents to the office, protect the culture, and make sure everyone is happy! "








