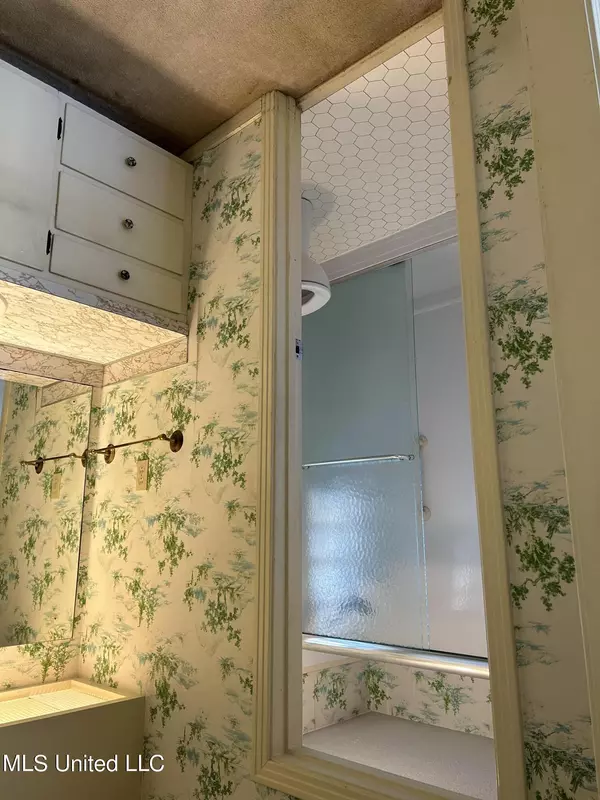$249,900
$249,900
For more information regarding the value of a property, please contact us for a free consultation.
4 Beds
3 Baths
2,568 SqFt
SOLD DATE : 03/11/2024
Key Details
Sold Price $249,900
Property Type Single Family Home
Sub Type Single Family Residence
Listing Status Sold
Purchase Type For Sale
Square Footage 2,568 sqft
Price per Sqft $97
Subdivision Hester
MLS Listing ID 4069016
Sold Date 03/11/24
Style Traditional
Bedrooms 4
Full Baths 2
Half Baths 1
Originating Board MLS United
Year Built 1970
Annual Tax Amount $1,876
Lot Size 0.500 Acres
Acres 0.5
Property Description
Incredible possibilities for this 4/2.5 formal plan. :Great location and massive .5 to 1 acre lot. Walking distance to ALL OLD TOWNE,, Lions Club Park,Shopping,.Dining,.Enter the front door to a formal foyer that opens to a formal jiving and dining. Continue down the foyer to a second , large living area with vaulted ceiling and fireplace. The kitchen opens to a nice breakfast dining area. Off the hall is a half bath/ powder room perfect for guests, The master bedroom has a closet in the bedroom and a walk in closet in the master bath. SOLD AS IS.
Location
State MS
County Hinds
Community Biking Trails, Hiking/Walking Trails, Near Entertainment, Park, Playground, Restaurant, Sports Fields, Street Lights, Tennis Court(S)
Direction I-20 west to Springridge Rd exit and .take right. take right at the end of ramp. right on Main St, L on Heights Dr,. R on Dunton Rd., House on R
Interior
Interior Features Bookcases, Ceiling Fan(s), Double Vanity, Eat-in Kitchen, High Speed Internet, His and Hers Closets, Pantry, Vaulted Ceiling(s), Walk-In Closet(s)
Heating Ceiling, Central, Fireplace(s)
Cooling Ceiling Fan(s), Central Air, Electric
Flooring Carpet, Wood
Fireplaces Type Den, Gas Log
Fireplace Yes
Window Features Blinds,Drapes
Appliance Cooktop, Dishwasher, Double Oven, Electric Cooktop
Laundry Electric Dryer Hookup, Laundry Room
Exterior
Exterior Feature None
Garage Attached, Storage, Concrete
Garage Spaces 2.0
Carport Spaces 2
Community Features Biking Trails, Hiking/Walking Trails, Near Entertainment, Park, Playground, Restaurant, Sports Fields, Street Lights, Tennis Court(s)
Utilities Available Cable Available, Cable Connected, Electricity Available, Electricity Connected, Sewer Connected, Water Available
Roof Type Asphalt Shingle
Parking Type Attached, Storage, Concrete
Garage Yes
Private Pool No
Building
Lot Description Few Trees, Level
Foundation Slab
Sewer Public Sewer
Water Community
Architectural Style Traditional
Level or Stories One
Structure Type None
New Construction No
Schools
Elementary Schools Clinton Park Elm
Middle Schools Clinton
High Schools Clinton
Others
Tax ID 2862 111190
Acceptable Financing Cash, Conventional
Listing Terms Cash, Conventional
Read Less Info
Want to know what your home might be worth? Contact us for a FREE valuation!

Our team is ready to help you sell your home for the highest possible price ASAP

Information is deemed to be reliable but not guaranteed. Copyright © 2024 MLS United, LLC.

"My job is to find and attract mastery-based agents to the office, protect the culture, and make sure everyone is happy! "








