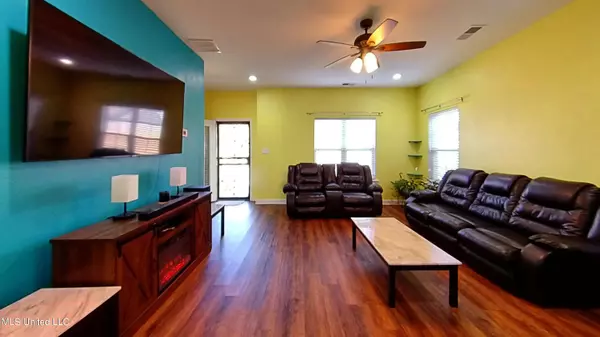$299,900
$299,900
For more information regarding the value of a property, please contact us for a free consultation.
4 Beds
3 Baths
1,877 SqFt
SOLD DATE : 02/27/2024
Key Details
Sold Price $299,900
Property Type Single Family Home
Sub Type Single Family Residence
Listing Status Sold
Purchase Type For Sale
Square Footage 1,877 sqft
Price per Sqft $159
Subdivision Rasco Farms
MLS Listing ID 4066186
Sold Date 02/27/24
Style Traditional
Bedrooms 4
Full Baths 2
Half Baths 1
Originating Board MLS United
Year Built 2020
Annual Tax Amount $1,944
Lot Size 6,098 Sqft
Acres 0.14
Lot Dimensions 50' x 120'
Property Description
Seller to pay $4000 Cost for painting allowance and $5000 for closing cost allowance. This recently built home located in the community of Rasco Farms has 1877 S.F. of living space with an open first floor plan design. The primary bedroom is located downstairs and the remaining three bedrooms are upstairs. It comes equipped with granite countertops, recessed lighting, wood floors, stainless appliances, and an eat-in kitchen with island. A separate laundry room off the kitchen makes it easy to access. The primary bathroom has dual sinks, a walk-in shower, and a separate jetted tub to relax in after those long days at work. The upstairs has a nicely sized bonus room or bedroom area for kids to have for a play room or would make a great Media Room for entertaining. Location is very close to a major highway with shopping and lots of dining areas right down the road just a few minutes away when you need to do a quick run for dinner or supplies.
Location
State MS
County Desoto
Community Curbs, Sidewalks, Street Lights
Direction I-55 to Stateline Road. Go West on Stateline Road until you get to Mary Frances Drive and then turn left. Turn onto the first road on your left, Kathryn Grace Drive, and proceed to home. Home is 6th house on the right.
Interior
Interior Features Ceiling Fan(s), Double Vanity, Eat-in Kitchen, Granite Counters, High Speed Internet, Kitchen Island, Open Floorplan, Primary Downstairs, Recessed Lighting, Tray Ceiling(s), Walk-In Closet(s)
Heating Central, Forced Air, Zoned, Natural Gas
Cooling Ceiling Fan(s), Central Air, Dual, Gas
Flooring Carpet, Ceramic Tile, Hardwood
Fireplace No
Window Features Blinds,Double Pane Windows
Appliance Dishwasher, Disposal, Free-Standing Gas Range, Gas Water Heater, Microwave, Refrigerator, Stainless Steel Appliance(s)
Laundry Laundry Room, Main Level
Exterior
Exterior Feature Rain Gutters
Parking Features Attached, Driveway, Garage Door Opener, Garage Faces Rear, Concrete
Garage Spaces 2.0
Community Features Curbs, Sidewalks, Street Lights
Utilities Available Cable Available, Electricity Connected, Natural Gas Connected, Phone Available, Sewer Connected, Water Connected
Roof Type Architectural Shingles,Composition,Shingle
Porch Front Porch, Rear Porch
Garage Yes
Private Pool No
Building
Lot Description Landscaped, Level, Rectangular Lot
Foundation Slab
Sewer Public Sewer
Water Public
Architectural Style Traditional
Level or Stories Two
Structure Type Rain Gutters
New Construction No
Schools
Elementary Schools Hope Sullivan
Middle Schools Southaven Middle
High Schools Southaven
Others
Tax ID 1085211300018000
Acceptable Financing Cash, Conventional, FHA, VA Loan
Listing Terms Cash, Conventional, FHA, VA Loan
Read Less Info
Want to know what your home might be worth? Contact us for a FREE valuation!

Our team is ready to help you sell your home for the highest possible price ASAP

Information is deemed to be reliable but not guaranteed. Copyright © 2025 MLS United, LLC.
"My job is to find and attract mastery-based agents to the office, protect the culture, and make sure everyone is happy! "








