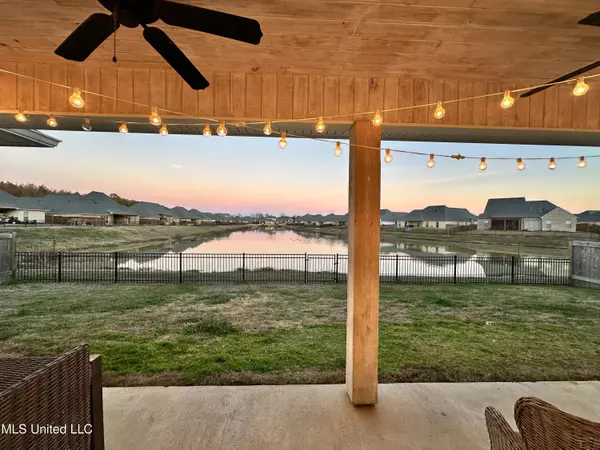$424,000
$424,000
For more information regarding the value of a property, please contact us for a free consultation.
4 Beds
3 Baths
2,391 SqFt
SOLD DATE : 03/15/2024
Key Details
Sold Price $424,000
Property Type Single Family Home
Sub Type Single Family Residence
Listing Status Sold
Purchase Type For Sale
Square Footage 2,391 sqft
Price per Sqft $177
Subdivision Kensington
MLS Listing ID 4069253
Sold Date 03/15/24
Style Traditional
Bedrooms 4
Full Baths 3
HOA Fees $57/ann
HOA Y/N Yes
Originating Board MLS United
Year Built 2020
Annual Tax Amount $2,998
Lot Size 0.500 Acres
Acres 0.5
Property Description
Don't miss this custom built 4/3 with almost 2400 sq. ft. of living space and a backyard water view! This open concept floor plan is made for entertaining! The family room is spacious with a large dining area, a corner gas fireplace and a wall of windows that let in a ton of natural light! The kitchen has a HUGE marble island with lots of storage underneath, open shelving, marble countertops, stainless steel appliances, and a walk in pantry! The primary bedroom is large with two windows and a nice size closet with built ins. The primary bath is spa like with double vanities, a built in vanity area, a large soaker tub, and open shelving. Two spacious guest bedrooms on the opposite side of the home have a shared bath. The 4th bedroom/bonus room upstairs has its own full bath, a built in desk area and a large walk in closet. The attic is floored with lots of storage space and shelving. The backyard and patio are the perfect space for relaxing by the outdoor fireplace, fishing in the stocked pond or just watching the ducks swim. Security camera system inside and outside. This highly sought after gated neighborhood features a community pool, a clubhouse and a stocked pond! Conveniently located just minutes from downtown Brandon and the Dogwood area, and it's in the Excellent Northwest Rankin School District! Call your favorite Realtor today for a private showing!
Location
State MS
County Rankin
Community Clubhouse, Fishing, Gated, Pool, Sidewalks, Street Lights
Direction Hwy 25 to Marshall Road pass Pinelake church and its on the right or take Hwy 471 to Marshall Road and the entrance is located on Marshall.
Rooms
Other Rooms Storage
Interior
Interior Features Breakfast Bar, Built-in Features, Ceiling Fan(s), Crown Molding, Double Vanity, High Ceilings, High Speed Internet, Open Floorplan, Pantry, Primary Downstairs, Recessed Lighting, Soaking Tub, Walk-In Closet(s), Kitchen Island
Heating Central
Cooling Ceiling Fan(s), Central Air
Flooring Wood
Fireplaces Type Gas Log, Gas Starter, Outside
Fireplace Yes
Window Features Insulated Windows
Appliance Built-In Gas Range, Microwave, Range Hood, Self Cleaning Oven, Stainless Steel Appliance(s), Tankless Water Heater
Laundry Electric Dryer Hookup
Exterior
Exterior Feature Rain Gutters
Garage Driveway, Concrete
Garage Spaces 2.0
Pool Gunite, In Ground
Community Features Clubhouse, Fishing, Gated, Pool, Sidewalks, Street Lights
Utilities Available Natural Gas Available, Sewer Available, Water Available
Waterfront Yes
Waterfront Description Pond
Roof Type Architectural Shingles
Parking Type Driveway, Concrete
Garage No
Private Pool Yes
Building
Lot Description Fenced
Foundation Slab
Sewer Public Sewer
Water Public
Architectural Style Traditional
Level or Stories One and One Half
Structure Type Rain Gutters
New Construction No
Schools
Elementary Schools Northwest Elementry School
Middle Schools Northwest Rankin
High Schools Northwest Rankin
Others
HOA Fee Include Management
Tax ID Unassigned
Acceptable Financing Cash, Conventional, FHA, VA Loan
Listing Terms Cash, Conventional, FHA, VA Loan
Read Less Info
Want to know what your home might be worth? Contact us for a FREE valuation!

Our team is ready to help you sell your home for the highest possible price ASAP

Information is deemed to be reliable but not guaranteed. Copyright © 2024 MLS United, LLC.

"My job is to find and attract mastery-based agents to the office, protect the culture, and make sure everyone is happy! "








