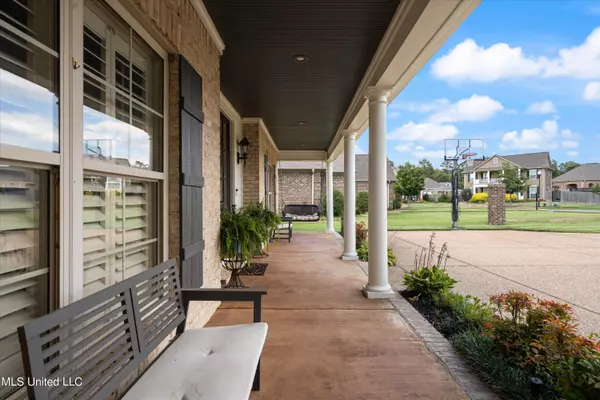$475,000
$475,000
For more information regarding the value of a property, please contact us for a free consultation.
4 Beds
4 Baths
3,581 SqFt
SOLD DATE : 03/15/2024
Key Details
Sold Price $475,000
Property Type Single Family Home
Sub Type Single Family Residence
Listing Status Sold
Purchase Type For Sale
Square Footage 3,581 sqft
Price per Sqft $132
Subdivision Windstone
MLS Listing ID 4059934
Sold Date 03/15/24
Style Traditional
Bedrooms 4
Full Baths 3
Half Baths 1
HOA Y/N Yes
Originating Board MLS United
Year Built 2005
Annual Tax Amount $2,475
Lot Size 10,454 Sqft
Acres 0.24
Lot Dimensions 75x140
Property Description
Across the street from the Community Play Park and Pool in the Windstone neighborhood in Olive Branch, MS ~ Windstone is renowned for it's charm, walkability, community feel and amenities like 2 community lakes, 2 community pools, walking trails, etc ~ Across the street from the East Pool and park area ~ Front Porch living can be yours with this custom-built, one-owner, well-maintained home ~ Versatile, functional open floor plan ~ 4 Bedrooms (2 down), 3.5 Bathrooms, Hearth Room, Office/Craft Room, Multi-Purpose Bonus Room, Off-Season storage, and play room ~ Impressive front elevation with large front porch and double door entry welcome you to beautiful wood floors running throughout most of the first level ~ Crown molding plus custom trim accents throughout the entire home ~ Formal Dining (or home office) with Barn Doors, heavy trim ~ Great Room with wood floors, ceiling fan, surround sound, 4 windows with plantation shutters opens to the Kitchen with beautiful brick paver floors, large peninsula island with granite bar, tons of custom cabinets with decorative vent hood, custom ship lap backsplash, under & over cabinet lighting, stainless appliances including built-in wall oven, microwave, dishwasher, and ice maker, plus a Walk-In Pantry with wood shelves ~ Kitchen opens to a large Hearth Room with corner FP, recessed lighting, triple window with rear entry door to the covered porch ~ Primary Suite on the rear of the home with wood floors, coffered ceiling with crown molding and recessed lighting, surround sound, 2 Walk-In Closets, diagonal tile floors, center tub, walk-in shower, 2 separate, over-sized vanities with drawer stacks and floating shelves ~ Bedroom 2 with wood floors, fan, walk-in closets, and a private bath with large vanity (could be an in-law suite) ~ ½ Guest Bath and Laundry Room with built-in cabinets, folding counter, and room for an extra fridge complete the first floor ~ Upstairs find a great Multi-Purpose loft Bonus Room with crown and 2 ceiling fans connecting to 2 large bedrooms with a full bath in between plus a craft/exercise room, play room, and a large off-season heated and cooled storage closet ~ Outside find a great covered rear porch and outdoor living opening to a nice back yard with beautiful shade tree and partial privacy fence ~ Additional features: Enhanced trim package throughout, Plantation Shutters, recessed lighting, surround sound, barn doors, some wood shelving, automatic closet lights, Security System, Smart Thermostats, tons of storage closet space, Attic fan, Walk-In floored attic / Unfinished (30 x 11) Future Expandable space, 3 Trane HVAC units, well built on 16'' centers with 1x8 roof decking, attic fan, NEW Roof installed last year, wired for surround sound, 21 x 27 Garage with extra storage nook, Smart Garage Door Opener, Irrigation, stone landscaping planters, Circle Driveway, and more...
Location
State MS
County Desoto
Community Curbs, Fishing, Hiking/Walking Trails, Lake, Near Entertainment, Pool, Sidewalks, Street Lights
Direction From Goodman Rd go North on Pleasant Hill ~ Turn Left on Stone Park Blvd. ~ Turn Right on Windsong Dr ~ Home is at the end of the street on the Left, across the street from the East Pool and Park area
Rooms
Other Rooms Barn(s)
Interior
Interior Features Breakfast Bar, Ceiling Fan(s), Coffered Ceiling(s), Crown Molding, Double Vanity, Eat-in Kitchen, Entrance Foyer, Granite Counters, High Ceilings, High Speed Internet, His and Hers Closets, Natural Woodwork, Open Floorplan, Pantry, Primary Downstairs, Recessed Lighting, Smart Thermostat, Sound System, Storage, Walk-In Closet(s), Wired for Data, Wired for Sound
Heating Central, Natural Gas
Cooling Attic Fan, Ceiling Fan(s), Central Air, Electric, Gas, Multi Units
Flooring Brick, Carpet, Ceramic Tile, Hardwood, Pavers, Wood
Fireplaces Type Gas Log, Gas Starter
Fireplace Yes
Window Features Blinds,Plantation Shutters,Shutters
Appliance Built-In Electric Range, Cooktop, Dishwasher, Disposal, Electric Cooktop, Gas Water Heater, Ice Maker, Microwave, Stainless Steel Appliance(s)
Laundry Laundry Room
Exterior
Exterior Feature Lighting, Rain Gutters
Parking Features Attached, Circular Driveway, Concrete, Garage Door Opener, Storage
Garage Spaces 2.0
Pool Fenced, In Ground, See Remarks
Community Features Curbs, Fishing, Hiking/Walking Trails, Lake, Near Entertainment, Pool, Sidewalks, Street Lights
Utilities Available Electricity Connected, Natural Gas Connected, Sewer Connected, Water Connected, Cat-5 Prewired, Fiber to the House
Roof Type Architectural Shingles
Porch Front Porch, Rear Porch
Garage Yes
Private Pool Yes
Building
Lot Description Few Trees, Landscaped, Level, Rectangular Lot, Sprinklers In Rear
Foundation Slab
Sewer Public Sewer
Water Public
Architectural Style Traditional
Level or Stories Two
Structure Type Lighting,Rain Gutters
New Construction No
Schools
Elementary Schools Pleasant Hill
Middle Schools Desoto Central
High Schools Desoto Central
Others
HOA Fee Include Maintenance Grounds,Management,Pool Service
Tax ID 1077261000014300
Acceptable Financing Assumable, Cash, Conventional, FHA, VA Loan
Listing Terms Assumable, Cash, Conventional, FHA, VA Loan
Read Less Info
Want to know what your home might be worth? Contact us for a FREE valuation!

Our team is ready to help you sell your home for the highest possible price ASAP

Information is deemed to be reliable but not guaranteed. Copyright © 2025 MLS United, LLC.
"My job is to find and attract mastery-based agents to the office, protect the culture, and make sure everyone is happy! "








