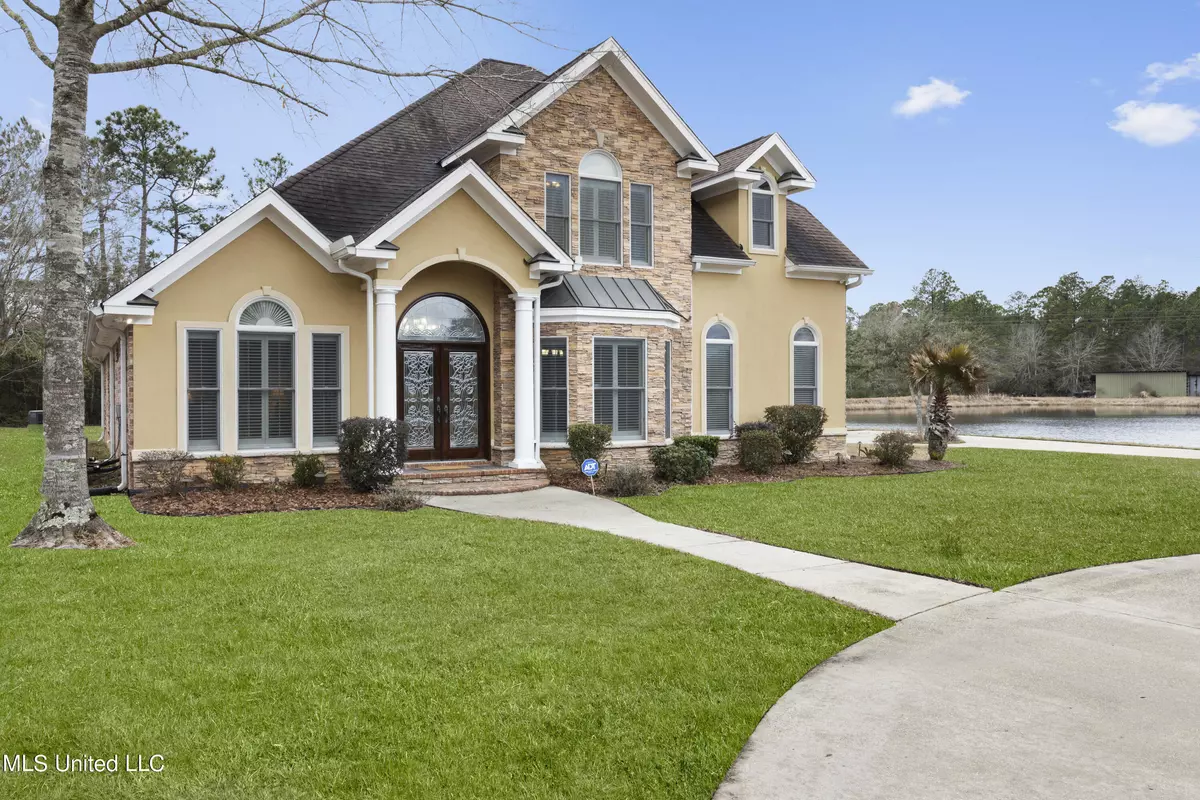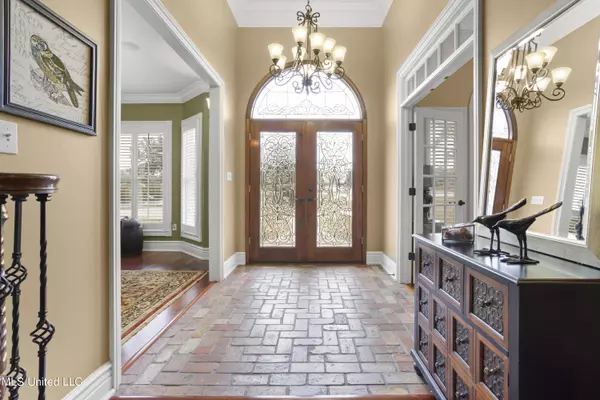$534,900
$534,900
For more information regarding the value of a property, please contact us for a free consultation.
3 Beds
5 Baths
3,505 SqFt
SOLD DATE : 03/22/2024
Key Details
Sold Price $534,900
Property Type Single Family Home
Sub Type Single Family Residence
Listing Status Sold
Purchase Type For Sale
Square Footage 3,505 sqft
Price per Sqft $152
Subdivision Oak Forest Estates
MLS Listing ID 4070703
Sold Date 03/22/24
Style Traditional
Bedrooms 3
Full Baths 3
Half Baths 2
Originating Board MLS United
Year Built 2007
Annual Tax Amount $5,481
Lot Size 1.600 Acres
Acres 1.6
Property Description
Welcome to this absolutely stunning upscale custom built home in the highly desirable Oak Forest Estates Subdivision. This home boasts 3 bedrooms and 5 baths with a large family room, office, and formal dining room. This home has the perfect upgrades and high end touches, including two fireplaces, crown molding and plantation shutters throughout, granite countertops, rounded bull-nose corners, fresh paint inside and out, stainless steel appliances, marble and hardwood floors and lots of custom cabinet space in the beautiful kitchen and dining room area. Upstairs you'll find two nice sized bedrooms (including one that can serve as an oversized mother-in-law suite), a bonus room that can be used as a 2nd office or play room, and an inviting theater room outfitted with a wet bar for relaxing. The downstairs primary suite has a fireplace, and a spacious garden tub with his & her vanities, along with his & her walk in closets. The oversized 2 car garage and extended circular driveway offers plenty of parking for family and friends. With a newly replaced HVAC system, you'll enjoy cool summers and cozy winters. The home is situated on a private cul-de-sac and next to a small lake that you partially own. Your own private water access is prime for fishing and taking in views of wildlife. Plenty of outdoor green space for pets to roam too. Only minutes away from shopping, restaurants, sporting venues and entertainment. North of I-10 and not in a flood zone. Due to the planned limited number of residential lots, the safety of the neighborhood, and the superb location, homes in this exclusive subdivision do not go up for sale very often. This oasis will not last!!!
Location
State MS
County Harrison
Community Fishing, Lake, Near Entertainment, Restaurant
Direction Traveling east or west on I-10 take exit 38. Travel north on Cowan Rd (Hwy 605) to John Ross Rd. Turn left and travel approximately 1 mile. Turn left into the subdivision (Oak Forest Estates Phase
Interior
Interior Features Built-in Features, Ceiling Fan(s), Crown Molding, Double Vanity, Entrance Foyer, Granite Counters, High Speed Internet, His and Hers Closets, Kitchen Island, Natural Woodwork, Pantry, Recessed Lighting, Soaking Tub, Storage, Tray Ceiling(s), Walk-In Closet(s), Wet Bar
Heating Central, ENERGY STAR Qualified Equipment, ENERGY STAR/ACCA RSI Qualified Installation, Fireplace(s), Heat Pump
Cooling Ceiling Fan(s), Central Air, Electric, ENERGY STAR Qualified Equipment, Heat Pump
Flooring Brick, Carpet, Hardwood
Fireplaces Type Glass Doors, Hearth, Living Room, Primary Bedroom, Propane
Fireplace Yes
Window Features Insulated Windows,Plantation Shutters
Appliance Built-In Gas Range, Dishwasher, Electric Water Heater, ENERGY STAR Qualified Dishwasher, Gas Cooktop, Microwave, Refrigerator, Vented Exhaust Fan, Washer/Dryer Stacked, Wine Cooler
Laundry Electric Dryer Hookup, Laundry Room, Sink
Exterior
Exterior Feature Private Yard
Parking Features Attached, Circular Driveway, Garage Faces Side, Parking Pad, Concrete
Garage Spaces 2.0
Community Features Fishing, Lake, Near Entertainment, Restaurant
Utilities Available Electricity Connected, Propane Connected, Sewer Connected, Water Connected, Fiber to the House, Underground Utilities
Waterfront Description Lake,Pond
Roof Type Architectural Shingles
Garage Yes
Building
Lot Description Cul-De-Sac, Few Trees, Front Yard, Landscaped, Pie Shaped Lot, Views
Foundation Slab
Sewer Public Sewer
Water Public
Architectural Style Traditional
Level or Stories Two
Structure Type Private Yard
New Construction No
Others
Tax ID 0908a-02-007.008
Acceptable Financing Cash, Conventional, FHA, Relocation Property, VA Loan
Listing Terms Cash, Conventional, FHA, Relocation Property, VA Loan
Read Less Info
Want to know what your home might be worth? Contact us for a FREE valuation!

Our team is ready to help you sell your home for the highest possible price ASAP

Information is deemed to be reliable but not guaranteed. Copyright © 2025 MLS United, LLC.
"My job is to find and attract mastery-based agents to the office, protect the culture, and make sure everyone is happy! "








