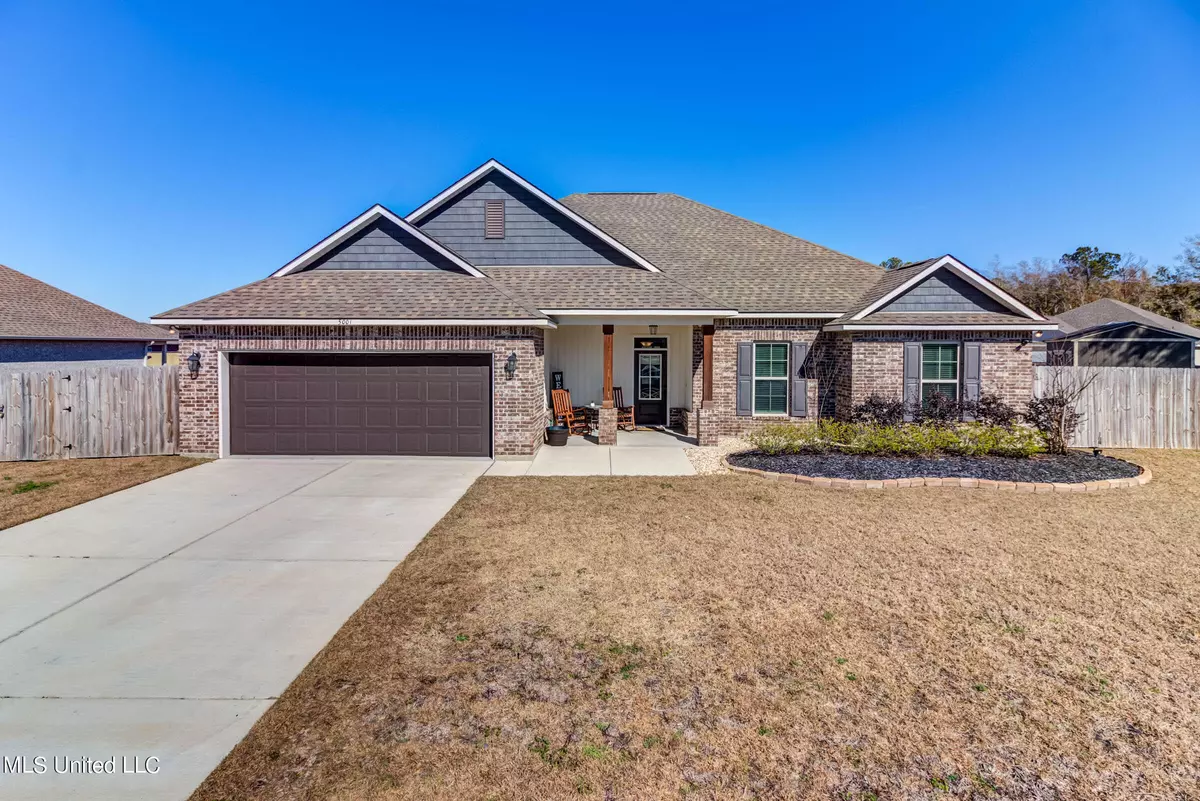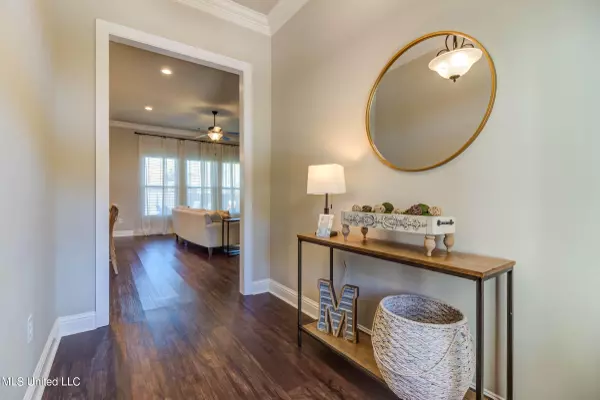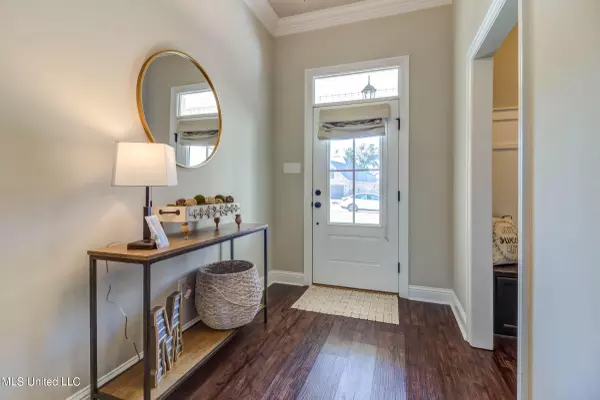$360,000
$360,000
For more information regarding the value of a property, please contact us for a free consultation.
5 Beds
3 Baths
2,631 SqFt
SOLD DATE : 03/22/2024
Key Details
Sold Price $360,000
Property Type Single Family Home
Sub Type Single Family Residence
Listing Status Sold
Purchase Type For Sale
Square Footage 2,631 sqft
Price per Sqft $136
Subdivision Castine Pointe
MLS Listing ID 4069339
Sold Date 03/22/24
Style Traditional
Bedrooms 5
Full Baths 3
HOA Fees $20/ann
HOA Y/N Yes
Originating Board MLS United
Year Built 2020
Annual Tax Amount $3,657
Lot Size 0.410 Acres
Acres 0.41
Property Description
Nearly New And Move In Ready!!! This meticulously cared for 5 bed 3 bath stunner has all the features and upgrades you want and need. Built by DSLD The HENDRICKS IV H plan is one of their most desirable builds. Home is situated on a huge fenced in corner lot. Backyard amenities include custom built ''play pad'' large extended, covered patio, that could easily accommodate an outdoor kitchen, spacious storage shed/workshop, and a newly installed whole house generator. The home itself features an open and split 2-story design with a game room. Upgrades include quartz counters, quartz fireplace profile, stainless gas appliance package, framed mirrors, and more! Special Features: private water closet, double vanity, garden tub, separate shower, and walk-in closet in the owner suite, double vanity in the second bathroom, kitchen island, walk-in pantry, mud room with boot bench, covered front porch, crown molding, recessed lighting, undermount sinks, cabinet hardware, luxury vinyl plank flooring in the living room, halls, and all wet areas, gas fireplace with decorative mantle, Venetian bronze fixtures, Honeywell Smart Connect WiFi Thermostat, smoke and carbon monoxide detectors, insulated garage door, architectural 30-year shingles, and more! |Energy Efficient Features: tankless gas water heater, Frigidaire stainless appliances, vinyl low E tilt-in windows, radiant barrier roof decking, and more!
Call today to request the 3D Virtual Tour Link to virtually walk through this home.
Location
State MS
County Harrison
Community Near Entertainment, Sidewalks, Street Lights
Rooms
Other Rooms Shed(s)
Interior
Interior Features Built-in Features, Ceiling Fan(s), Crown Molding, Double Vanity, Eat-in Kitchen, Entrance Foyer, High Ceilings, High Speed Internet, Kitchen Island, Open Floorplan, Pantry, Primary Downstairs, Recessed Lighting, Smart Thermostat, Soaking Tub, Stone Counters, Storage, Tray Ceiling(s), Walk-In Closet(s), See Remarks
Heating Central, Fireplace(s), Natural Gas
Cooling Central Air, Gas
Flooring Luxury Vinyl
Fireplaces Type Decorative, Living Room
Fireplace Yes
Window Features Vinyl
Appliance Dishwasher, Disposal, ENERGY STAR Qualified Appliances, Microwave, Refrigerator, Stainless Steel Appliance(s), Tankless Water Heater
Laundry Inside, Laundry Room, Lower Level
Exterior
Exterior Feature See Remarks
Parking Features Driveway, Garage Faces Front, Concrete
Garage Spaces 2.0
Community Features Near Entertainment, Sidewalks, Street Lights
Utilities Available Cable Available, Electricity Connected, Natural Gas Connected, Sewer Connected, Water Connected, Fiber to the House
Roof Type Architectural Shingles
Porch Front Porch, Rear Porch
Garage No
Building
Lot Description Corner Lot, Landscaped
Foundation Slab
Sewer Public Sewer
Water Public
Architectural Style Traditional
Level or Stories Two
Structure Type See Remarks
New Construction No
Others
HOA Fee Include Maintenance Grounds,Management
Tax ID 0611c-01-002.105
Acceptable Financing Cash, Conventional, FHA, VA Loan
Listing Terms Cash, Conventional, FHA, VA Loan
Read Less Info
Want to know what your home might be worth? Contact us for a FREE valuation!

Our team is ready to help you sell your home for the highest possible price ASAP

Information is deemed to be reliable but not guaranteed. Copyright © 2025 MLS United, LLC.
"My job is to find and attract mastery-based agents to the office, protect the culture, and make sure everyone is happy! "








