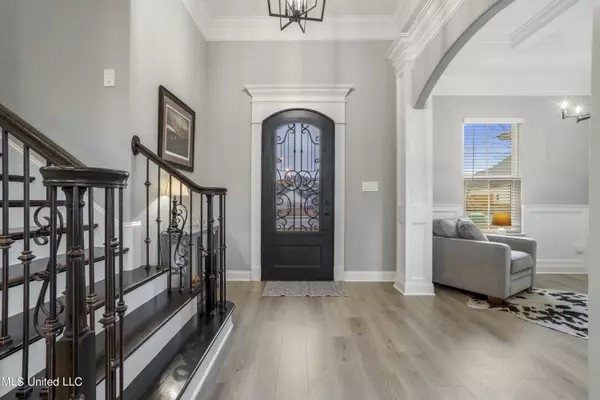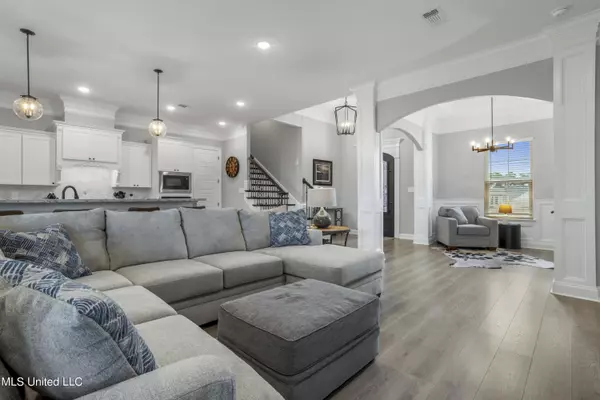$549,900
$549,900
For more information regarding the value of a property, please contact us for a free consultation.
5 Beds
3 Baths
3,315 SqFt
SOLD DATE : 03/25/2024
Key Details
Sold Price $549,900
Property Type Single Family Home
Sub Type Single Family Residence
Listing Status Sold
Purchase Type For Sale
Square Footage 3,315 sqft
Price per Sqft $165
Subdivision Landon Green
MLS Listing ID 4070062
Sold Date 03/25/24
Bedrooms 5
Full Baths 3
HOA Y/N Yes
Originating Board MLS United
Year Built 2022
Annual Tax Amount $229
Lot Size 0.290 Acres
Acres 0.29
Property Description
Welcome home! This absolutely gorgeous, LARGE family home is ready for YOU! This home boasts all of the fabulous features an Elliott Home has become synonymous with! Large open floor plan with family room open to dining, kitchen, living and breakfast area. Stainless appliances, granite counters and large island.
Pantry. Office or morning room off of the breakfast area. Large living area with built -ins and electric fireplace. Spacious primary suite with fantastic ensuite and closet that opens to the laundry room. Huge bonus area! Four large bedrooms upstairs with a secondary living area for the kids! Laminate flooring, wooden stair treads. Lovely custom fenced backyard is privacy fenced down the sides with decorative fence open to the gorgeous pond. Enjoy views and the Beautiful Live Oak in the Backyard while you cook at your fabulous outdoor kitchen. Too many amenities to list them all! Make your appointment to see this gorgeous home today!
Location
State MS
County Harrison
Direction Get on I-110 S/MS-15 N from Holley St, Back Bay Blvd and Bayview Ave 7 min (2.3 mi) Take I-10 W to US 49 N in Gulfport. Take exit 34B from I-10 W 14 min (15.5 mi) Take Landon Rd to W Landon Green Cir 6 min (2.3 mi) 16789 W Landon Green Cir Gulfport, MS 39503
Interior
Interior Features Built-in Features, Coffered Ceiling(s), Crown Molding, Eat-in Kitchen, Entrance Foyer, Granite Counters, High Ceilings, High Speed Internet, Kitchen Island, Primary Downstairs, Recessed Lighting, Smart Thermostat
Heating Central, Electric
Cooling Central Air, Electric
Flooring Carpet, Laminate, Wood
Fireplaces Type Electric, Heatilator, Living Room
Fireplace Yes
Window Features ENERGY STAR Qualified Windows
Appliance Cooktop, Dishwasher, Microwave, Tankless Water Heater
Laundry Laundry Room, Main Level
Exterior
Exterior Feature Gas Grill, Landscaping Lights, Outdoor Grill, Private Yard
Parking Features Driveway, Paved
Garage Spaces 3.0
Utilities Available Cable Connected, Electricity Connected, Propane Connected, Sewer Connected, Water Connected
Waterfront Description Pond
Roof Type Architectural Shingles
Porch Rear Porch
Garage No
Private Pool No
Building
Foundation Slab
Sewer Public Sewer
Water Public
Level or Stories Two
Structure Type Gas Grill,Landscaping Lights,Outdoor Grill,Private Yard
New Construction No
Others
HOA Fee Include Maintenance Grounds,Other
Tax ID 0708n-01-001.042
Acceptable Financing Conventional, VA Loan, See Remarks
Listing Terms Conventional, VA Loan, See Remarks
Read Less Info
Want to know what your home might be worth? Contact us for a FREE valuation!

Our team is ready to help you sell your home for the highest possible price ASAP

Information is deemed to be reliable but not guaranteed. Copyright © 2025 MLS United, LLC.
"My job is to find and attract mastery-based agents to the office, protect the culture, and make sure everyone is happy! "








