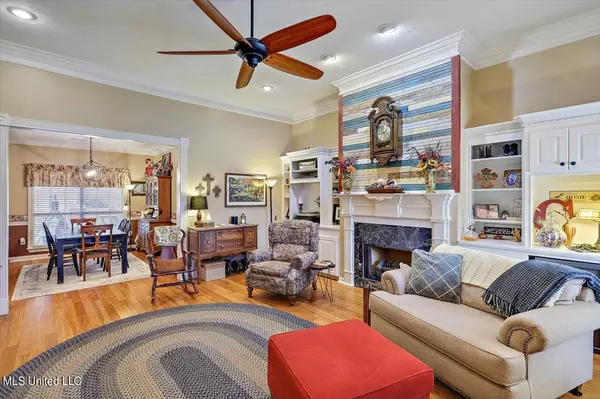$269,900
$269,900
For more information regarding the value of a property, please contact us for a free consultation.
3 Beds
2 Baths
1,688 SqFt
SOLD DATE : 03/27/2024
Key Details
Sold Price $269,900
Property Type Single Family Home
Sub Type Single Family Residence
Listing Status Sold
Purchase Type For Sale
Square Footage 1,688 sqft
Price per Sqft $159
Subdivision Pecan Ridge
MLS Listing ID 4071597
Sold Date 03/27/24
Style Traditional
Bedrooms 3
Full Baths 2
HOA Fees $25
HOA Y/N Yes
Originating Board MLS United
Year Built 2002
Annual Tax Amount $1,039
Lot Size 0.300 Acres
Acres 0.3
Property Description
This enchanting residence offers an unparalleled blend of elegance, comfort, and functionality. Boasting 3 bedrooms and 2 bathrooms, this home is a true sanctuary, thoughtfully designed to exceed your expectations, including the meticulously landscaped yard. As you approach the front porch, you're greeted by a welcoming entrance that sets the tone for the exceptional craftsmanship and attention to detail found throughout this property. Step inside, and you'll discover a spacious living room adorned with beautiful bamboo wood flooring and a cozy fireplace surrounded by built-ins, creating a perfect setting for relaxation and entertaining.
The formal dining room is adjacent to the kitchen, providing an ideal space for hosting dinner parties and special gatherings. Custom cabinetry, granite countertops, and stainless steel appliances adorn the kitchen, creating a stylish and functional space that inspires culinary creativity. A breakfast area adds casual dining convenience, while a walk-in pantry and laundry room offer ample storage and organization options. The large master suite is a true retreat, featuring a tray ceiling, a generously sized walk-in closet, and a luxurious ensuite bathroom complete with double vanities, a whirlpool tub, separate shower and a water closet. Two spacious guest rooms offer comfort and privacy for family and friends.
Step outside to experience the ultimate in outdoor living. A covered patio, adorned with stonework, provides a serene setting for al fresco dining and relaxation. An outdoor shed and additional storage space offer practical solutions for storing tools and equipment, while raised garden beds invite you to indulge your green thumb and cultivate your own garden oasis. The expansive backyard provides plenty of room for outdoor activities and recreation. With its impeccable design and enchanting outdoor spaces, this home offers a lifestyle of unparalleled comfort and charm and is ready for you to make it your own!
Location
State MS
County Rankin
Community Park
Direction Hwy 80 to Value, Turn into Pecan Ridge on Pecan Circle, take 2nd left on Pecan Circle
Rooms
Other Rooms Shed(s), Storage
Interior
Interior Features Bookcases, Built-in Features, Ceiling Fan(s), Crown Molding, Double Vanity, Eat-in Kitchen, Granite Counters, High Ceilings, Pantry, Tray Ceiling(s), Walk-In Closet(s)
Heating Central, Natural Gas
Cooling Central Air
Flooring Bamboo, Carpet, Ceramic Tile
Fireplaces Type Gas Log
Fireplace Yes
Window Features Insulated Windows
Appliance Built-In Gas Range, Dishwasher, Disposal, Microwave, Tankless Water Heater
Laundry Laundry Room
Exterior
Exterior Feature Garden, Lighting, Rain Gutters
Garage Attached, Garage Door Opener, Garage Faces Side, Concrete
Garage Spaces 2.0
Community Features Park
Utilities Available Electricity Connected, Natural Gas Connected, Sewer Connected, Water Connected, Fiber to the House, Natural Gas in Kitchen
Roof Type Architectural Shingles
Porch Front Porch, Patio, Rear Porch, Stone/Tile
Parking Type Attached, Garage Door Opener, Garage Faces Side, Concrete
Garage Yes
Private Pool No
Building
Lot Description City Lot, Fenced, Landscaped
Foundation Slab
Sewer Public Sewer
Water Public
Architectural Style Traditional
Level or Stories One
Structure Type Garden,Lighting,Rain Gutters
New Construction No
Schools
Elementary Schools Brandon
Middle Schools Brandon
High Schools Brandon
Others
HOA Fee Include Other
Tax ID I09a-000013-00300
Acceptable Financing Cash, Conventional, FHA, VA Loan
Listing Terms Cash, Conventional, FHA, VA Loan
Read Less Info
Want to know what your home might be worth? Contact us for a FREE valuation!

Our team is ready to help you sell your home for the highest possible price ASAP

Information is deemed to be reliable but not guaranteed. Copyright © 2024 MLS United, LLC.

"My job is to find and attract mastery-based agents to the office, protect the culture, and make sure everyone is happy! "








