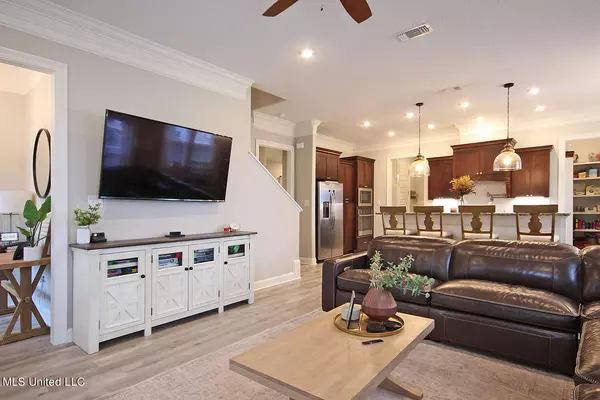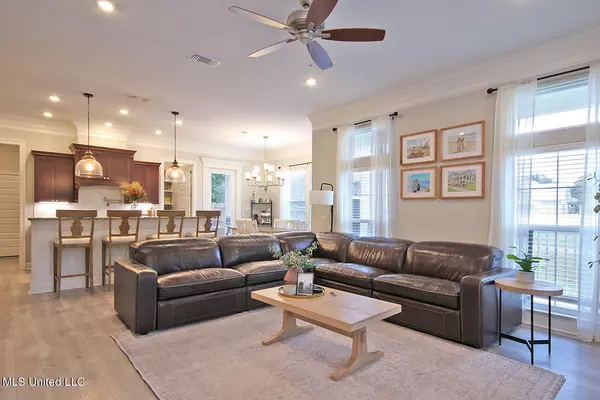$412,900
$412,900
For more information regarding the value of a property, please contact us for a free consultation.
4 Beds
3 Baths
2,398 SqFt
SOLD DATE : 04/01/2024
Key Details
Sold Price $412,900
Property Type Single Family Home
Sub Type Single Family Residence
Listing Status Sold
Purchase Type For Sale
Square Footage 2,398 sqft
Price per Sqft $172
Subdivision Florence Gardens
MLS Listing ID 4065099
Sold Date 04/01/24
Bedrooms 4
Full Baths 2
Half Baths 1
HOA Fees $130/ann
HOA Y/N Yes
Originating Board MLS United
Year Built 2019
Annual Tax Amount $3,657
Lot Size 7,405 Sqft
Acres 0.17
Property Description
Welcome to this gorgeous custom 4-bedroom, 2.5 bath with 2 flex spaces nestled in the highly south after Florence Gardens subdivision within walking distance to Hope Academy! With its open floor plan and custom features at every corner, this residence offers a perfect blend of style, functionality, and comfort you have to just see to appreciate. As you walk onto the Extended Covered front porch that reaches around to the side of the home, you open the custom door overlooking the living area and kitchen which features beautiful triple crown molding. There is a flex space tucked in the corner of the front of the home perfect for an office, playroom, or cozy retreat for reading a book. Now, at the heart of the home, the kitchen boasts granite countertops, tiled backsplash, soft close cabinets, charming farmer's sink, a GAS stove, pot filler, and an added bonus of the refrigerator included. The larger walk-in pantry ensures ample storage space, while the adjacent laundry room and half bath add to the overall convenience. The master bedroom suite, located on the ground floor, is a haven of luxury and relaxation. Featuring generous proportions, the master bedroom is complemented by an attached ensuite that includes double granite countertop vanities, a spacious walk-in closet, and a large tile shower - all showcasing the finest upgrades. Upstairs, discover Another Flex Space, perfect for a family room or additional entertainment space. Three well-proportioned bedrooms and a full bathroom complete the second level, providing comfort and privacy for family or guests. With guests or a family, you will sure appreciate the *tankless water heater*! Finally, venture outside to the backyard oasis, where a covered patio and an extended patio create an ideal setting for outdoor gatherings and relaxation. The fenced-in yard offers both security and privacy. Florence Gardens has a beautiful Lake, Community Pool, Post Office, Playground, and so much to offer within the 450 acre master planned community surrounded by trees and nature. Make your appointment today!
Location
State MS
County Harrison
Direction I10W to exit 38. Turn right at the fork. Merge onto MS-605N/Lorraine. Turn left onto John Ross rd. Turn left onto Oneal Rd. Drive to Alphabet Rd.
Interior
Interior Features Bar, Ceiling Fan(s), Double Vanity, Eat-in Kitchen, Granite Counters, Open Floorplan, Pantry, Primary Downstairs, Recessed Lighting, Walk-In Closet(s), See Remarks, Breakfast Bar
Heating Central, Electric
Cooling Central Air, Electric
Flooring Luxury Vinyl, Carpet, Tile
Fireplace No
Appliance Built-In Gas Range, Dishwasher, Disposal, Microwave, Tankless Water Heater
Laundry Laundry Room, Main Level
Exterior
Exterior Feature Private Yard
Garage Garage Faces Rear, Concrete
Garage Spaces 2.0
Utilities Available Electricity Connected, Natural Gas Connected, Sewer Connected, Water Connected
Roof Type Shingle
Porch Front Porch, Patio, Wrap Around
Parking Type Garage Faces Rear, Concrete
Garage No
Private Pool No
Building
Lot Description Fenced
Foundation Slab
Sewer Public Sewer
Water Public
Level or Stories Two
Structure Type Private Yard
New Construction No
Others
HOA Fee Include Management
Tax ID 0908f-01-064.000
Acceptable Financing Cash, Conventional, FHA, VA Loan
Listing Terms Cash, Conventional, FHA, VA Loan
Read Less Info
Want to know what your home might be worth? Contact us for a FREE valuation!

Our team is ready to help you sell your home for the highest possible price ASAP

Information is deemed to be reliable but not guaranteed. Copyright © 2024 MLS United, LLC.

"My job is to find and attract mastery-based agents to the office, protect the culture, and make sure everyone is happy! "








