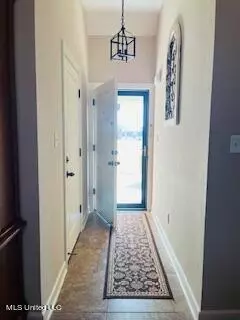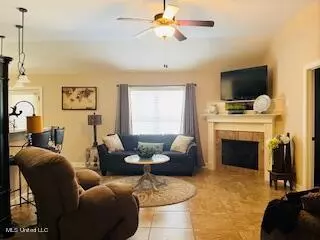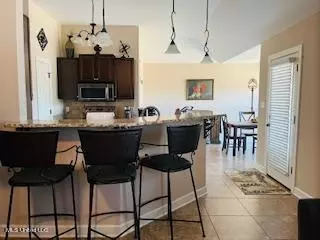$245,000
$245,000
For more information regarding the value of a property, please contact us for a free consultation.
3 Beds
2 Baths
1,380 SqFt
SOLD DATE : 04/05/2024
Key Details
Sold Price $245,000
Property Type Single Family Home
Sub Type Single Family Residence
Listing Status Sold
Purchase Type For Sale
Square Footage 1,380 sqft
Price per Sqft $177
Subdivision Encore
MLS Listing ID 4072248
Sold Date 04/05/24
Style Ranch
Bedrooms 3
Full Baths 2
HOA Fees $14
HOA Y/N Yes
Originating Board MLS United
Year Built 2016
Annual Tax Amount $502
Lot Size 6,969 Sqft
Acres 0.16
Lot Dimensions 60 x 118'
Property Description
This is a well maintained home built in 2016, with recently replaced roof and newer carpeting in bedrooms. The spacious ceramic tiled living room has a vaulted ceiling and corner fireplace. The living room is open to the dining room and kitchen. The vaulted ceiling continues into the kitchen that boasts granite countertops with breakfast bar, stainless appliances, and plenty of storage with pantry. The split floor plan allows for a private main bedroom with ensuite on one end of the house, and two bedrooms with full bath at the other end. The main bedroom has a large walk-in closet, and the main ensuite has a separate shower and tub, with a double vanity. You'll have a peaceful getaway in the backyard with a nice sized covered patio, privacy fence, and open field with no neighbors behind.
Location
State MS
County Desoto
Community Lake, Sidewalks, Street Lights
Direction Go West on Church Rd, cross Hwy. 61, make first left onto Encore Pkwy, turn right onto Sonata Dr., turn left onto Ballad Dr., turn left onto Cantata Dr., second house on your right.
Interior
Interior Features Breakfast Bar, Ceiling Fan(s), Double Vanity, Granite Counters, High Ceilings, High Speed Internet, Open Floorplan, Pantry, Primary Downstairs, Vaulted Ceiling(s), Walk-In Closet(s)
Heating Central, Fireplace(s), Natural Gas
Cooling Ceiling Fan(s), Central Air, Electric, Gas
Flooring Carpet, Ceramic Tile, Tile
Fireplaces Type Gas Starter, Great Room, Ventless
Fireplace Yes
Window Features Bay Window(s),Blinds,Double Pane Windows,Drapes,Screens,Shutters,Vinyl,Window Coverings,Window Treatments
Appliance Dishwasher, Disposal, Electric Water Heater, Exhaust Fan, Free-Standing Electric Oven, Free-Standing Electric Range, Free-Standing Refrigerator, Gas Water Heater, Microwave, Range Hood, Refrigerator, Stainless Steel Appliance(s), Water Heater
Laundry Electric Dryer Hookup, Main Level, Washer Hookup
Exterior
Exterior Feature Private Yard, Rain Gutters
Parking Features Attached, Concrete, Driveway, Garage Door Opener, Garage Faces Front, Direct Access
Garage Spaces 2.0
Community Features Lake, Sidewalks, Street Lights
Utilities Available Cable Connected, Electricity Connected, Natural Gas Connected, Phone Connected, Sewer Connected, Water Connected
Roof Type Architectural Shingles
Porch Front Porch, Rear Porch, Slab
Garage Yes
Private Pool No
Building
Lot Description City Lot, Fenced, Front Yard, Landscaped, Level, Rectangular Lot
Foundation Slab
Sewer Public Sewer
Water Public
Architectural Style Ranch
Level or Stories One
Structure Type Private Yard,Rain Gutters
New Construction No
Schools
Elementary Schools Walls
Middle Schools Lake Cormorant
High Schools Lake Cormorant
Others
HOA Fee Include Management
Tax ID 2093080200008400
Acceptable Financing Cash, Conventional, FHA, USDA Loan, VA Loan
Listing Terms Cash, Conventional, FHA, USDA Loan, VA Loan
Read Less Info
Want to know what your home might be worth? Contact us for a FREE valuation!

Our team is ready to help you sell your home for the highest possible price ASAP

Information is deemed to be reliable but not guaranteed. Copyright © 2025 MLS United, LLC.
"My job is to find and attract mastery-based agents to the office, protect the culture, and make sure everyone is happy! "








