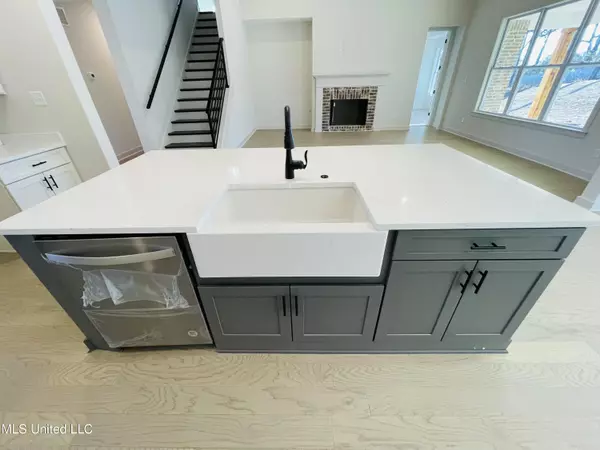$569,950
$569,950
For more information regarding the value of a property, please contact us for a free consultation.
5 Beds
4 Baths
3,648 SqFt
SOLD DATE : 04/16/2024
Key Details
Sold Price $569,950
Property Type Single Family Home
Sub Type Single Family Residence
Listing Status Sold
Purchase Type For Sale
Square Footage 3,648 sqft
Price per Sqft $156
Subdivision Mcelroy Farms
MLS Listing ID 4063072
Sold Date 04/16/24
Bedrooms 5
Full Baths 3
Half Baths 1
HOA Y/N Yes
Originating Board MLS United
Year Built 2024
Annual Tax Amount $5,000
Lot Size 0.460 Acres
Acres 0.46
Property Description
The Rhodes plan (Elevation A) with sunroom and 3 car garage.
(Lot 13 McElroy Farms Subdivision)
**Pictures are from a previous build.**
House includes all our Executive Series Standard Features-
Double Ovens, 5-burner Gas Cooktop w/ 2 large storage drawers underneath, all countertops throughout the entire house are granite or quartz.
Hardwood in all of the main living areas including the staircase and Master Bedroom. Stainless Steel Double Ovens and a 5 Burner gas cooktop. Awesome Master Suite with King Spa Shower, and 2 Master Closets. Guest Bedroom downstairs has its own private bathroom and walk in closet. Upstairs has a large loft style bonus room, 3 bedrooms with a jack and jill bathroom, plus 2 large walk in attics.
Location
State MS
County Desoto
Community Hiking/Walking Trails, Lake, Park, Sidewalks
Interior
Interior Features Kitchen Island, Pantry, Double Vanity
Heating Natural Gas, Other
Cooling Multi Units
Flooring Carpet, Combination, Tile, Wood
Fireplaces Type Gas Log, Ventless
Fireplace Yes
Window Features Insulated Windows,Low Emissivity Windows,Vinyl
Appliance Double Oven, Gas Cooktop, Microwave
Exterior
Exterior Feature Private Yard, Rain Gutters
Garage Concrete
Garage Spaces 3.0
Pool None, Other
Community Features Hiking/Walking Trails, Lake, Park, Sidewalks
Utilities Available Electricity Connected, Natural Gas Connected, Sewer Connected, Water Connected
Roof Type Architectural Shingles
Porch Patio
Parking Type Concrete
Garage No
Private Pool Yes
Building
Lot Description Cul-De-Sac, Landscaped
Foundation Slab
Sewer Public Sewer
Water Public
Level or Stories Two
Structure Type Private Yard,Rain Gutters
New Construction Yes
Schools
Elementary Schools Lewisburg
Middle Schools Lewisburg Middle
High Schools Lewisburg
Others
HOA Fee Include Maintenance Grounds,Management,Taxes
Tax ID Unassigned
Acceptable Financing Cash, Conventional, VA Loan
Listing Terms Cash, Conventional, VA Loan
Read Less Info
Want to know what your home might be worth? Contact us for a FREE valuation!

Our team is ready to help you sell your home for the highest possible price ASAP

Information is deemed to be reliable but not guaranteed. Copyright © 2024 MLS United, LLC.

"My job is to find and attract mastery-based agents to the office, protect the culture, and make sure everyone is happy! "








