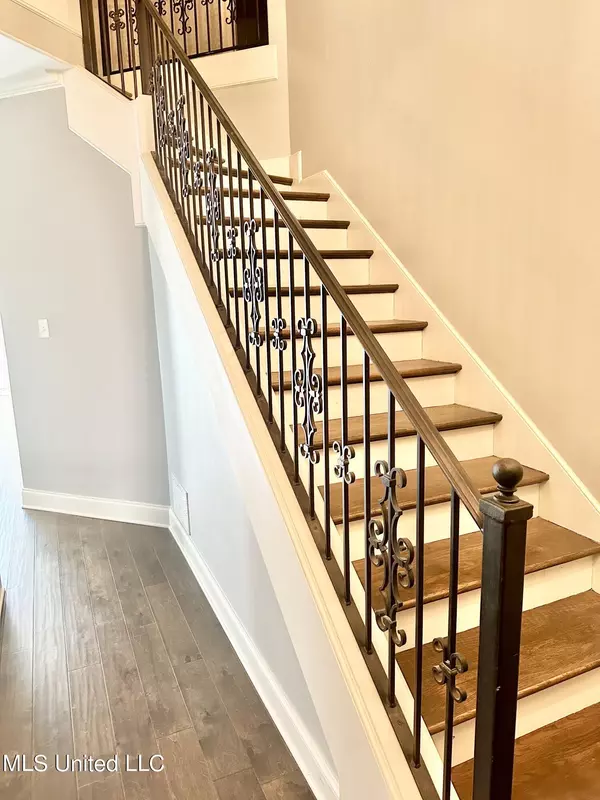$444,900
$444,900
For more information regarding the value of a property, please contact us for a free consultation.
4 Beds
3 Baths
2,500 SqFt
SOLD DATE : 04/18/2024
Key Details
Sold Price $444,900
Property Type Single Family Home
Sub Type Single Family Residence
Listing Status Sold
Purchase Type For Sale
Square Footage 2,500 sqft
Price per Sqft $177
Subdivision Robinson Crossing
MLS Listing ID 4064380
Sold Date 04/18/24
Style Traditional
Bedrooms 4
Full Baths 3
HOA Fees $25/ann
HOA Y/N Yes
Originating Board MLS United
Year Built 2016
Annual Tax Amount $3,103
Lot Size 10,890 Sqft
Acres 0.25
Lot Dimensions 151x87
Property Description
Back on the market due to no fault of the sellers. Homes in this neighborhood don't last long so you better hurry! This 4 bedroom 3 full bathroom with a bonus room or 5th bedroom home is located in the desired Robinson Crossing neighborhood. This one has an open floor plan that makes everyone feel involved in all of your entertaining events. Downstairs there are 2 bedrooms and 2 full baths with 2 bedrooms, bathroom and bonus up. Hardwood floors, granite countertops, and upgraded lighting adorn this beautiful home. Enjoy the outside with a covered patio including a place for a TV and a spacious fenced in backyard! This listing won't last long so schedule your appointment now.
Location
State MS
County Desoto
Community Sidewalks
Direction From I-55 take Church Rd east for 5 miles to Malone Rd, turn right onto Malone then left onto Robinson Crossing. Take the first right, house is on the left.
Interior
Interior Features Ceiling Fan(s), Crown Molding, Eat-in Kitchen, Granite Counters, High Ceilings, High Speed Internet, Open Floorplan, Pantry, Primary Downstairs, Recessed Lighting, Soaking Tub, Vaulted Ceiling(s), Walk-In Closet(s), Wired for Data, Double Vanity, Breakfast Bar
Heating Central, Natural Gas
Cooling Central Air, Dual
Flooring Carpet, Ceramic Tile, Hardwood
Fireplaces Type Gas Log
Fireplace Yes
Window Features ENERGY STAR Qualified Windows
Appliance Built-In Gas Range, Convection Oven, Dishwasher, Disposal, Exhaust Fan, Microwave
Laundry Laundry Room
Exterior
Exterior Feature Lighting
Garage Carriage Load, Concrete
Garage Spaces 2.0
Community Features Sidewalks
Utilities Available Electricity Connected, Natural Gas Connected, Sewer Connected, Water Connected
Roof Type Architectural Shingles
Parking Type Carriage Load, Concrete
Garage No
Private Pool No
Building
Lot Description Fenced, Landscaped, Level, Rectangular Lot
Foundation Slab
Sewer Public Sewer
Water Public
Architectural Style Traditional
Level or Stories Two
Structure Type Lighting
New Construction No
Schools
Elementary Schools Desoto Central
Middle Schools Desoto Central
High Schools Desoto Central
Others
HOA Fee Include Maintenance Grounds
Tax ID 20711103000116
Acceptable Financing Cash, Conventional, FHA, VA Loan
Listing Terms Cash, Conventional, FHA, VA Loan
Read Less Info
Want to know what your home might be worth? Contact us for a FREE valuation!

Our team is ready to help you sell your home for the highest possible price ASAP

Information is deemed to be reliable but not guaranteed. Copyright © 2024 MLS United, LLC.

"My job is to find and attract mastery-based agents to the office, protect the culture, and make sure everyone is happy! "








