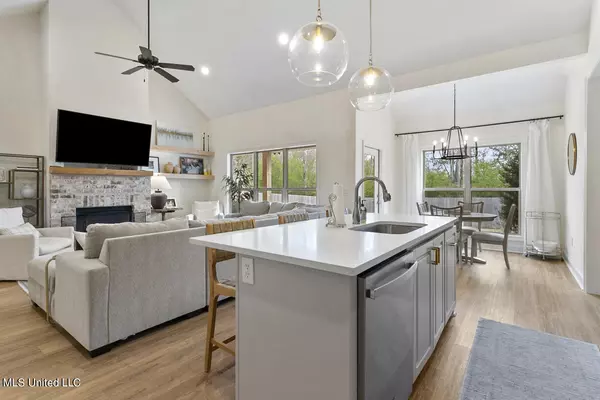$299,900
$299,900
For more information regarding the value of a property, please contact us for a free consultation.
3 Beds
2 Baths
1,669 SqFt
SOLD DATE : 04/19/2024
Key Details
Sold Price $299,900
Property Type Single Family Home
Sub Type Single Family Residence
Listing Status Sold
Purchase Type For Sale
Square Footage 1,669 sqft
Price per Sqft $179
Subdivision Woodscape Of Oakfield
MLS Listing ID 4073581
Sold Date 04/19/24
Style Traditional
Bedrooms 3
Full Baths 2
HOA Fees $30
HOA Y/N Yes
Originating Board MLS United
Year Built 2021
Annual Tax Amount $1,756
Lot Size 8,712 Sqft
Acres 0.2
Property Description
Like New 3BR/2BA open floor plan in the charming neighborhood of Woodscape! No carpet in this home, all floors are vinyl plank or tile in wet areas. The kitchen boasts Quartz counters with a large island, dry bar with glass front cabinets, and a walk in pantry. In the kitchen you will find stainless steel appliances, a gas range, and a large island sink. Adjacent to the kitchen you will find a cozy breakfast room with large windows. The spacious living room has a fireplace with beautiful wood floating shelves. The master bath has a large double vanity, soaker tub, and separate tiled shower. Right off the master bath is the spacious closet where you walk right through to the laundry! This house also includes a quaint office area. Enjoy the privacy of the fenced in back yard with no neighbors behind you. Contact your Realtor and come see for yourself!
Location
State MS
County Madison
Community Park, Pool
Direction Yandell Rd. or Green Oak to Clarkdell to Oakfield entrance. Take a right on Buttonwood Lane and go around the circle. Home is on the right pas the second curve.
Interior
Interior Features Ceiling Fan(s), Double Vanity, Granite Counters, Kitchen Island, Open Floorplan, Soaking Tub
Heating Central, Fireplace(s)
Cooling Ceiling Fan(s), Central Air, Gas
Flooring Luxury Vinyl, Tile
Fireplaces Type Living Room
Fireplace Yes
Window Features Vinyl
Appliance Disposal, Gas Cooktop, Microwave, Stainless Steel Appliance(s)
Exterior
Exterior Feature Private Yard
Garage Garage Faces Front
Garage Spaces 2.0
Community Features Park, Pool
Utilities Available Cable Available, Electricity Connected, Water Connected
Roof Type Architectural Shingles
Porch Front Porch, Rear Porch
Parking Type Garage Faces Front
Garage No
Building
Lot Description Fenced
Foundation Slab
Sewer Public Sewer
Water Public
Architectural Style Traditional
Level or Stories One
Structure Type Private Yard
New Construction No
Schools
Elementary Schools Madison Crossing
Middle Schools Germantown Middle
High Schools Germantown
Others
HOA Fee Include Maintenance Grounds
Tax ID 082g-26-481-00-00
Acceptable Financing Cash, Conventional, FHA, USDA Loan, VA Loan
Listing Terms Cash, Conventional, FHA, USDA Loan, VA Loan
Read Less Info
Want to know what your home might be worth? Contact us for a FREE valuation!

Our team is ready to help you sell your home for the highest possible price ASAP

Information is deemed to be reliable but not guaranteed. Copyright © 2024 MLS United, LLC.

"My job is to find and attract mastery-based agents to the office, protect the culture, and make sure everyone is happy! "








