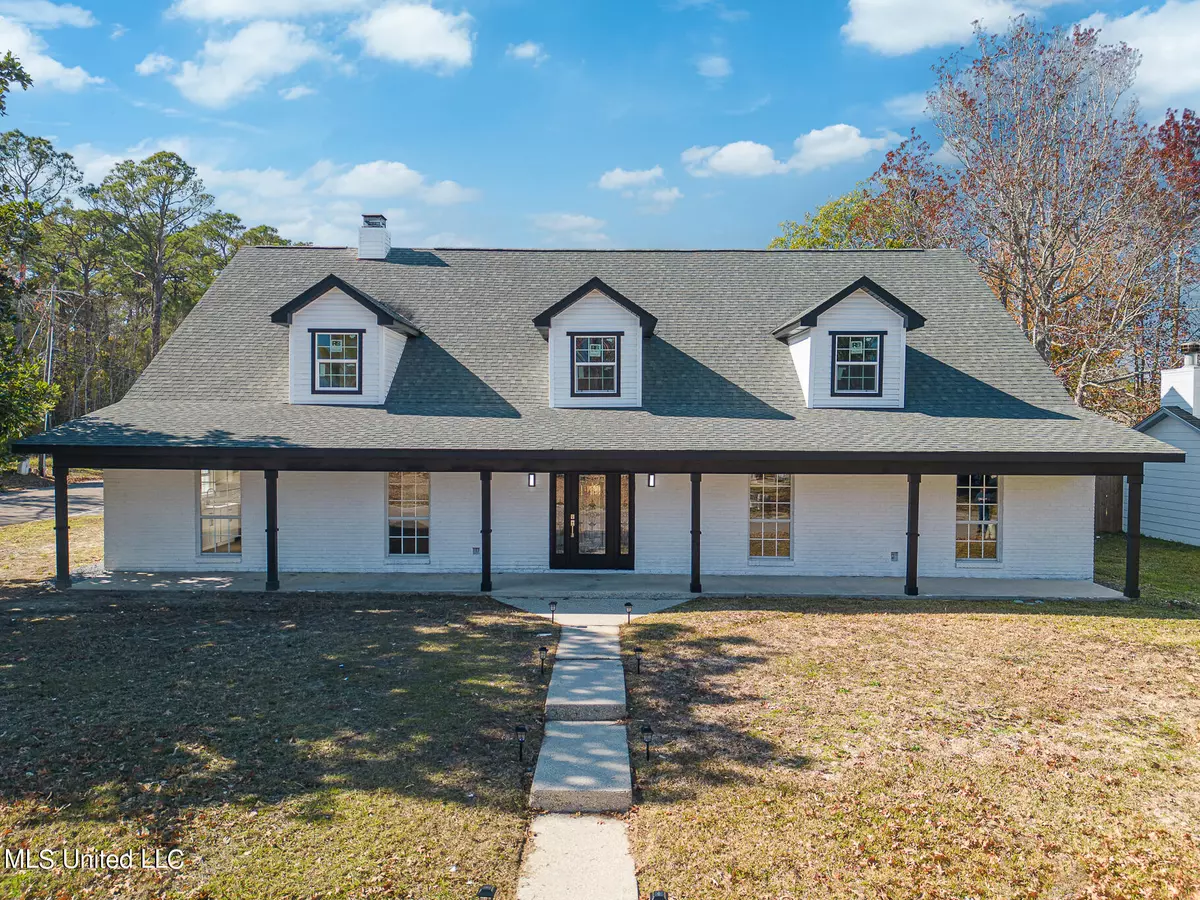$392,500
$392,500
For more information regarding the value of a property, please contact us for a free consultation.
5 Beds
4 Baths
3,774 SqFt
SOLD DATE : 04/19/2024
Key Details
Sold Price $392,500
Property Type Single Family Home
Sub Type Single Family Residence
Listing Status Sold
Purchase Type For Sale
Square Footage 3,774 sqft
Price per Sqft $104
Subdivision Edgewater Cove
MLS Listing ID 4067303
Sold Date 04/19/24
Style Traditional
Bedrooms 5
Full Baths 3
Half Baths 1
Originating Board MLS United
Year Built 1983
Annual Tax Amount $2,137
Lot Size 0.260 Acres
Acres 0.26
Lot Dimensions 123X63.9X(35)X99.7X83.4
Property Description
**Seller is offering additional concessions to future buyer!***
This stunning two-story property has undergone a full luxury remodel, featuring 5 bedrooms and 4 bathrooms within approximately 3,774 sqft. The expansive layout includes versatile living spaces, perfect for a spacious office, guest rooms, or even a game room. This property has the space; you just need to fill it as you like.
Key Features:
Full Luxury Remodel
5 Bedrooms, 4 Bathrooms
Approximately 3,774 sqft
Versatile Living Spaces
Additional Highlights:
Ideal for Spacious Office or Guest Rooms
Potential for a Game Room
Corner Lot Location
Proximity to the Mall
This residence is more than just a home; it's a lifestyle. Enjoy the perfect blend of comfort, functionality, and elegance. Schedule a viewing today to experience the epitome of luxury living. Don't miss the opportunity to make this house your next home!
Location
State MS
County Harrison
Direction -Take exit 38 for MS-605 toward Cowan Rd/Bernard Bayou Industrial Dist/Lorraine -Keep right at the fork, follow signs for Gulf Coast Comm. College/Gulfport/Cowan -Continue on MS-605 S -Take Switzer Rd and Runnymeade Dr to Cove Dr in Biloxi -Turn left onto Magnolia St -Turn left onto Pine St Pine St turns right and becomes Switzer Rd -Turn left onto Runnymeade Dr -Turn left onto Cove Dr
Rooms
Other Rooms Storage, Barn(s)
Interior
Interior Features Ceiling Fan(s), Entrance Foyer, High Ceilings, His and Hers Closets, Pantry, Storage, Walk-In Closet(s), Double Vanity, Granite Counters
Heating Central
Cooling Central Air
Flooring Luxury Vinyl, Ceramic Tile
Fireplaces Type Wood Burning
Fireplace Yes
Appliance ENERGY STAR Qualified Dishwasher, Stainless Steel Appliance(s)
Laundry Electric Dryer Hookup, Laundry Room, Washer Hookup
Exterior
Exterior Feature Outdoor Shower
Garage Carport, Concrete, Lighted, Storage
Carport Spaces 2
Utilities Available Electricity Connected, Water Connected
Roof Type Architectural Shingles
Porch Stone/Tile
Parking Type Carport, Concrete, Lighted, Storage
Garage No
Private Pool No
Building
Lot Description Corner Lot
Foundation Slab
Sewer Public Sewer
Water Public
Architectural Style Traditional
Level or Stories Two
Structure Type Outdoor Shower
New Construction No
Others
Tax ID 1110d-01-028.000
Acceptable Financing Cash, Conventional, FHA, VA Loan
Listing Terms Cash, Conventional, FHA, VA Loan
Read Less Info
Want to know what your home might be worth? Contact us for a FREE valuation!

Our team is ready to help you sell your home for the highest possible price ASAP

Information is deemed to be reliable but not guaranteed. Copyright © 2024 MLS United, LLC.

"My job is to find and attract mastery-based agents to the office, protect the culture, and make sure everyone is happy! "








