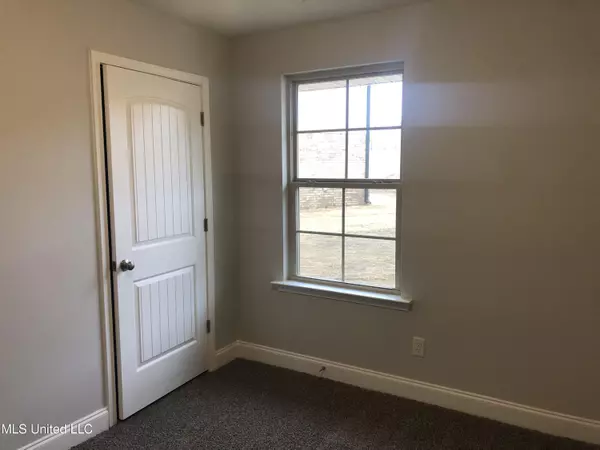$300,615
$300,615
For more information regarding the value of a property, please contact us for a free consultation.
4 Beds
2 Baths
1,635 SqFt
SOLD DATE : 04/18/2024
Key Details
Sold Price $300,615
Property Type Single Family Home
Sub Type Single Family Residence
Listing Status Sold
Purchase Type For Sale
Square Footage 1,635 sqft
Price per Sqft $183
Subdivision Cherry Tree Park South
MLS Listing ID 4045704
Sold Date 04/18/24
Style Traditional
Bedrooms 4
Full Baths 2
HOA Fees $9/ann
HOA Y/N Yes
Originating Board MLS United
Year Built 2024
Lot Size 9,147 Sqft
Acres 0.21
Property Description
Ask Agent for Details! $1,000 Earnest money! 1 story 1635 plan with 4 bedrooms 2 FULL baths! With a LARGE KITCHEN with NEW APPLIANCES (stove, dishwasher, garbage disposal & microwave). Welcome to the captivating 1635 floorplan by Adams Homes. This carefully crafted design offers a harmonious balance of comfort and style, providing a space that you'll be proud to call home. Step inside and be greeted by a spacious living area that sets the stage for relaxation and entertainment. The open-concept design seamlessly connects the living room, dining area, and kitchen, creating a versatile and inviting atmosphere for gatherings with loved ones. The kitchen features modern appliances, ample cabinet space, and a convenient breakfast bar, making it a delightful space for culinary creations. The master suite offers a private sanctuary, complete with a walk-in closet and a luxurious en-suite bathroom, providing a tranquil retreat after a long day. Two additional bedrooms provide flexibility, whether for family members, guests, or a home office. The 1635 floorplan also includes a covered patio, extending your living space outdoors and offering a perfect spot to enjoy the outdoors. With Adams Homes' commitment to craftsmanship and attention to detail, this home radiates quality and elegance. Embrace the charm and functionality of the 1635 floorplan and make it your own, creating a space that perfectly suits your lifestyle and brings joy to everyday living. SPACIOUS Primary bedroom with a separate shower. LARGE LIVING AREA!
This home sits in the heart of Southaven with lots of shopping, restaurants. Close to medical facilities, parks and great schools!
Location
State MS
County Desoto
Direction Go south on Getwell past College, turn rt on Cherry Place,Rt on Cherry Blossom, Lt Aspen way, Lt on Catherine, Rt on Marion. Model Home is located on 3374 Oodie Lane, 38672
Interior
Interior Features Cathedral Ceiling(s), Ceiling Fan(s), Coffered Ceiling(s), Double Vanity, Eat-in Kitchen, Kitchen Island, Open Floorplan, Pantry, Primary Downstairs, Recessed Lighting, Smart Home, Soaking Tub, Walk-In Closet(s), Wired for Data
Heating Central, Forced Air, Natural Gas
Cooling Ceiling Fan(s), Central Air, Electric
Flooring Luxury Vinyl, Carpet, See Remarks
Fireplace No
Window Features Double Pane Windows,Insulated Windows,Low Emissivity Windows,Vinyl
Appliance Dishwasher, Disposal, Electric Range, Electric Water Heater, Free-Standing Electric Range, Microwave, Self Cleaning Oven, Stainless Steel Appliance(s)
Laundry Inside, Laundry Room
Exterior
Exterior Feature Rain Gutters
Garage Driveway
Garage Spaces 2.0
Utilities Available Cable Available, Electricity Available, Cat-5 Prewired, Fiber to the House, 220 Volts in Kitchen
Roof Type Architectural Shingles
Parking Type Driveway
Garage No
Private Pool No
Building
Foundation Slab
Sewer Public Sewer
Water Public
Architectural Style Traditional
Level or Stories One
Structure Type Rain Gutters
New Construction No
Schools
Elementary Schools Desoto Central
Middle Schools Desoto Central
High Schools Desoto Central
Others
HOA Fee Include Other
Tax ID 207516290 0007400
Acceptable Financing Cash, Conventional, FHA, VA Loan
Listing Terms Cash, Conventional, FHA, VA Loan
Read Less Info
Want to know what your home might be worth? Contact us for a FREE valuation!

Our team is ready to help you sell your home for the highest possible price ASAP

Information is deemed to be reliable but not guaranteed. Copyright © 2024 MLS United, LLC.

"My job is to find and attract mastery-based agents to the office, protect the culture, and make sure everyone is happy! "








