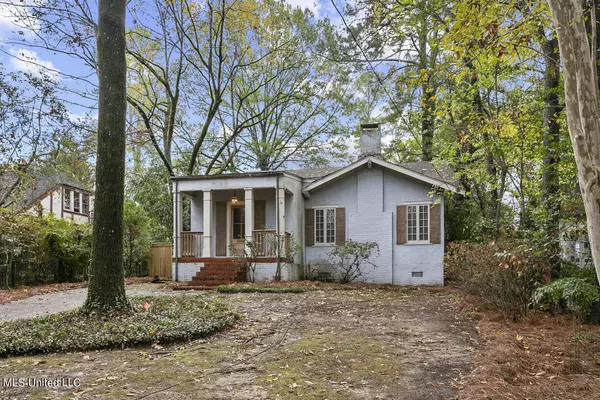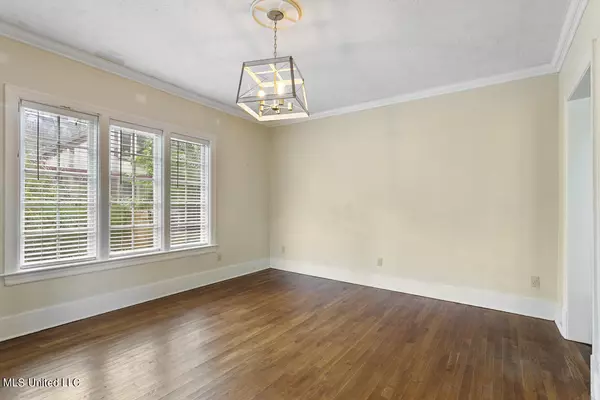$245,000
$245,000
For more information regarding the value of a property, please contact us for a free consultation.
3 Beds
2 Baths
1,821 SqFt
SOLD DATE : 04/22/2024
Key Details
Sold Price $245,000
Property Type Single Family Home
Sub Type Single Family Residence
Listing Status Sold
Purchase Type For Sale
Square Footage 1,821 sqft
Price per Sqft $134
Subdivision Belhaven
MLS Listing ID 4065282
Sold Date 04/22/24
Style Traditional
Bedrooms 3
Full Baths 2
Originating Board MLS United
Year Built 1942
Annual Tax Amount $2,712
Lot Size 9,583 Sqft
Acres 0.22
Property Description
This charming 3 bedroom, 2 bath home is situated up on a hill and tucked away in the back of the Historic Belhaven neighborhood. The front door opens into the large foyer area, and then spills into a spacious living room with windows all around and a gas fireplace centered on the front wall of the home. To the back left of the house a long hallway leads to the 3 private bedrooms and separates the living and entertaining spaces of the home. The primary bedroom has its own full bathroom suite, and the two back bedrooms share the second bathroom which also has hallway access for guests. To the back right of the home, you pass through the well lit formal dining room and into the large kitchen. The kitchen has classic tile countertops, glass front cabinets, and stainless steel appliances. The breakfast room off of the back of the kitchen has a whole wall of built in storage. And, the walk in laundry room is conveniently tucked around the corner from the breakfast/kitchen area. The back and side yards are completely fenced and provide plenty of entertainment space and/or space for pets to roam. Call your realtor today! You don't want to miss out on this classic Belhaven find!
Location
State MS
County Hinds
Community Biking Trails, Curbs, Hiking/Walking Trails, Park, Playground, Restaurant, Sidewalks
Rooms
Other Rooms Shed(s)
Interior
Interior Features Crown Molding, Eat-in Kitchen, Soaking Tub, Tile Counters, See Remarks
Heating Central
Cooling Central Air
Flooring Ceramic Tile, Hardwood, Tile
Fireplaces Type Gas Log
Fireplace Yes
Window Features Wood Frames
Appliance Dishwasher, Microwave, Refrigerator
Laundry Laundry Room, Main Level
Exterior
Exterior Feature Private Yard
Parking Features Driveway, Private, Concrete
Community Features Biking Trails, Curbs, Hiking/Walking Trails, Park, Playground, Restaurant, Sidewalks
Utilities Available Electricity Connected, Natural Gas Connected, Sewer Connected, Water Connected
Roof Type Metal
Porch Front Porch
Garage No
Building
Lot Description Many Trees, Rectangular Lot
Foundation Brick/Mortar, Conventional
Sewer Public Sewer
Water Public
Architectural Style Traditional
Level or Stories One
Structure Type Private Yard
New Construction No
Schools
Elementary Schools Casey
Middle Schools Chastain
High Schools Murrah
Others
Tax ID 0015-0115-000
Acceptable Financing Cash, Conventional, FHA, VA Loan
Listing Terms Cash, Conventional, FHA, VA Loan
Read Less Info
Want to know what your home might be worth? Contact us for a FREE valuation!

Our team is ready to help you sell your home for the highest possible price ASAP

Information is deemed to be reliable but not guaranteed. Copyright © 2025 MLS United, LLC.
"My job is to find and attract mastery-based agents to the office, protect the culture, and make sure everyone is happy! "








