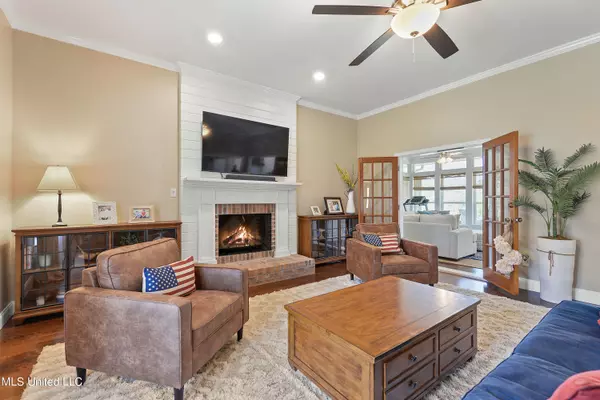$465,000
$465,000
For more information regarding the value of a property, please contact us for a free consultation.
3 Beds
3 Baths
2,950 SqFt
SOLD DATE : 04/26/2024
Key Details
Sold Price $465,000
Property Type Single Family Home
Sub Type Single Family Residence
Listing Status Sold
Purchase Type For Sale
Square Footage 2,950 sqft
Price per Sqft $157
Subdivision The Woods
MLS Listing ID 4054225
Sold Date 04/26/24
Style Traditional
Bedrooms 3
Full Baths 2
Half Baths 1
HOA Fees $11/ann
HOA Y/N Yes
Originating Board MLS United
Year Built 1986
Annual Tax Amount $3,044
Lot Size 0.720 Acres
Acres 0.72
Lot Dimensions 118 x 234
Property Description
Chic lakeside living awaits in this fully revamped 3/2.5 retreat, blending classic charm with modern flair. No need for updates - just bring yourself! The primary Suite, on 1st floor, features a luxurious custom bathroom and 2 closets, with 2 guest rooms with full bathroom on Level II. Cozy up by the inviting wood-burning fireplace or relax in the family/sun room with built-in shelving and walls of windows. The dining area opens to a kitchen with sliders leading to a 65-foot deck overlooking the lake - enjoy stunning views at every meal! A spacious Mud/utility room opens to the back deck for post-lake cleanup. Roof under 2 years old. All appliances are included, even the brand new washing machine purchased 1/2024. Experience small-town vibes within 50 minutes of downtown NOLA. Two international airports within a 1 hour drive and less than 30 minutes to the beach! Life is simply better by the lake, surrounded by blueberry bushes and Satsuma trees. Blink security system, 5-zone irrigation, and more. Assume the mortgage if you're a qualifying veteran. *Added bonus: sellers are offering to assist with your closing costs. Your lakefront dream home awaits!
Location
State MS
County Pearl River
Community Boating, Fishing
Direction From I-59 exit #6, Hwy 43N, take 1st right onto Cooper Rd then turn into The Woods and turn Right onto Driftwood. House will be on the Right, on the Lake.
Interior
Interior Features Bookcases, Built-in Features, Ceiling Fan(s), Crown Molding, Eat-in Kitchen, Kitchen Island, Primary Downstairs, Stone Counters, Storage, Walk-In Closet(s), Wet Bar, Double Vanity
Heating Central, Electric
Cooling Ceiling Fan(s), Central Air, Electric, Gas
Flooring Marble, Tile, Wood
Fireplaces Type Living Room
Fireplace Yes
Window Features Double Pane Windows,Screens,Window Treatments
Appliance Bar Fridge, Built-In Gas Range, Built-In Refrigerator, Dishwasher, Microwave, Refrigerator, Stainless Steel Appliance(s)
Laundry Laundry Room, Main Level
Exterior
Exterior Feature Garden
Garage Concrete
Garage Spaces 2.0
Community Features Boating, Fishing
Utilities Available Cable Available, Sewer Connected, Water Connected
Waterfront Yes
Waterfront Description Lake,Lake Front
Roof Type Architectural Shingles
Porch Deck, Front Porch
Parking Type Concrete
Garage No
Private Pool No
Building
Lot Description Landscaped, Views
Foundation Slab
Sewer Public Sewer
Water Public
Architectural Style Traditional
Level or Stories One and One Half
Structure Type Garden
New Construction No
Others
HOA Fee Include Maintenance Grounds
Tax ID 6-17-1-01-004-010-2200
Acceptable Financing Cash, Conventional, FHA, VA Loan
Listing Terms Cash, Conventional, FHA, VA Loan
Read Less Info
Want to know what your home might be worth? Contact us for a FREE valuation!

Our team is ready to help you sell your home for the highest possible price ASAP

Information is deemed to be reliable but not guaranteed. Copyright © 2024 MLS United, LLC.

"My job is to find and attract mastery-based agents to the office, protect the culture, and make sure everyone is happy! "








