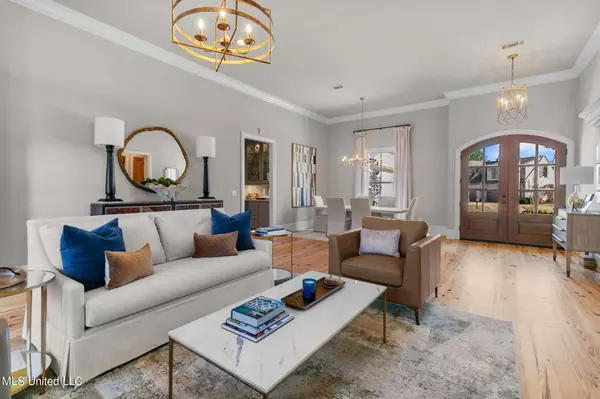$732,800
$732,800
For more information regarding the value of a property, please contact us for a free consultation.
4 Beds
4 Baths
3,535 SqFt
SOLD DATE : 04/26/2024
Key Details
Sold Price $732,800
Property Type Single Family Home
Sub Type Single Family Residence
Listing Status Sold
Purchase Type For Sale
Square Footage 3,535 sqft
Price per Sqft $207
Subdivision Reunion
MLS Listing ID 4070944
Sold Date 04/26/24
Style French Acadian
Bedrooms 4
Full Baths 3
Half Baths 1
HOA Y/N Yes
Originating Board MLS United
Year Built 2015
Annual Tax Amount $4,118
Lot Size 0.270 Acres
Acres 0.27
Property Description
Welcome to your dream home! Nestled in a charming neighborhood, this exquisite house offers a perfect blend of elegance and comfort. Step inside and be greeted by the inviting warmth of the open kitchen, adorned with a striking interior brick wall that adds character and charm to the space. Refinished heart pine wood floors grace the entirety of the home, creating a timeless appeal.
Entertain guests effortlessly in the spacious living area boasting tall ceilings that amplify the sense of openness and airiness. With three bedrooms conveniently located on the main level, including a luxurious master suite, this home ensures both privacy and convenience. Ascend to the upper level to discover an additional bedroom, complemented by a versatile bonus area, perfect for a home office, media room, or playroom.
For the car enthusiast or hobbyist, the three-car garage offers ample space for storage and projects. Retreat to the covered back porch, where wood ceilings create a cozy ambiance, ideal for relaxing evenings or hosting gatherings. Embrace outdoor living with a built-in grill and a captivating outdoor fireplace, creating an inviting atmosphere year-round.
This home is more than just a place to live; it's a sanctuary where every detail has been carefully curated for luxurious living. Don't miss the opportunity to make this exceptional property yours. Schedule a viewing today and prepare to fall in love with your new forever home!
Location
State MS
County Madison
Community Clubhouse, Fishing, Fitness Center, Gated, Golf, Pool, Sidewalks, Street Lights, Tennis Court(S)
Interior
Interior Features Double Vanity, High Ceilings, Kitchen Island
Heating Ceiling, Fireplace(s), Natural Gas
Cooling Ceiling Fan(s), Central Air
Flooring Carpet, Wood
Fireplaces Type Great Room, Living Room, Outside
Fireplace Yes
Appliance Cooktop, Dishwasher, Disposal, Double Oven, Gas Cooktop, Microwave, Range Hood, Wine Cooler, Wine Refrigerator
Exterior
Exterior Feature Outdoor Grill, Private Yard
Garage Attached, Garage Door Opener, Garage Faces Side
Garage Spaces 3.0
Community Features Clubhouse, Fishing, Fitness Center, Gated, Golf, Pool, Sidewalks, Street Lights, Tennis Court(s)
Utilities Available Cable Available, Sewer Connected
Roof Type Architectural Shingles,Asphalt
Porch Rear Porch
Parking Type Attached, Garage Door Opener, Garage Faces Side
Garage Yes
Private Pool No
Building
Foundation Post-Tension, Slab
Sewer Public Sewer
Water Public
Architectural Style French Acadian
Level or Stories One and One Half
Structure Type Outdoor Grill,Private Yard
New Construction No
Schools
Elementary Schools Madison Station
Middle Schools Madison
High Schools Madison Central
Others
HOA Fee Include Maintenance Grounds,Pool Service
Tax ID 081h-27-232-00-00
Acceptable Financing Cash, Conventional
Listing Terms Cash, Conventional
Read Less Info
Want to know what your home might be worth? Contact us for a FREE valuation!

Our team is ready to help you sell your home for the highest possible price ASAP

Information is deemed to be reliable but not guaranteed. Copyright © 2024 MLS United, LLC.

"My job is to find and attract mastery-based agents to the office, protect the culture, and make sure everyone is happy! "








