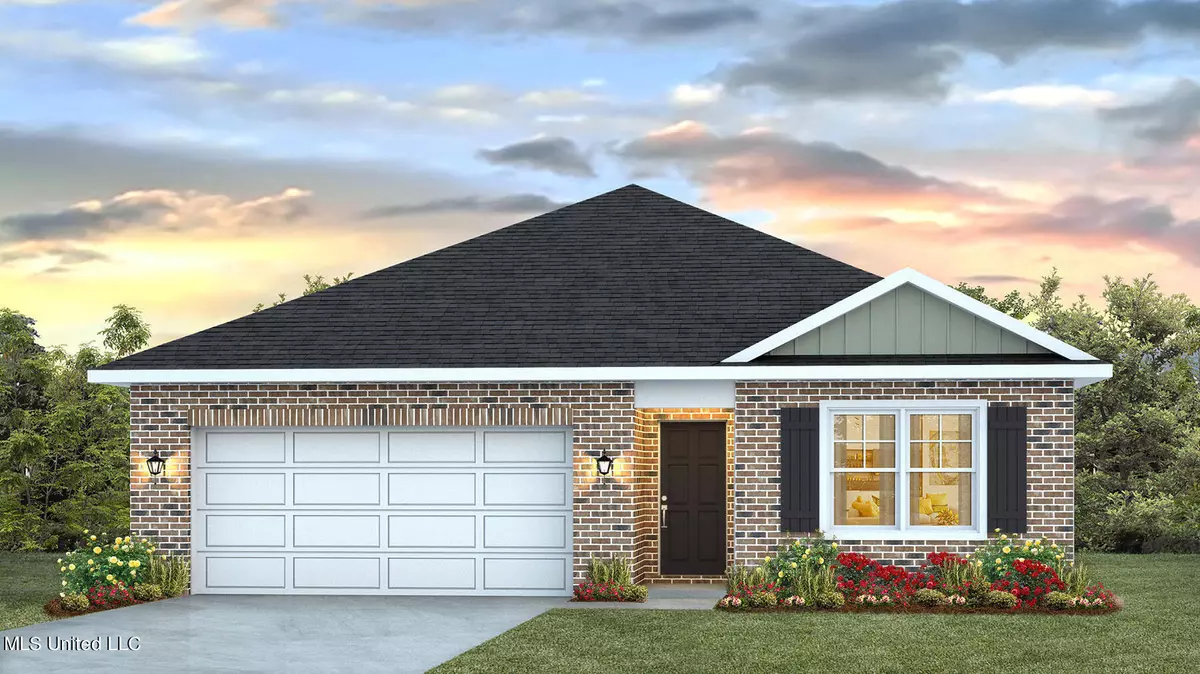$228,745
$228,745
For more information regarding the value of a property, please contact us for a free consultation.
3 Beds
2 Baths
1,306 SqFt
SOLD DATE : 04/30/2024
Key Details
Sold Price $228,745
Property Type Single Family Home
Sub Type Single Family Residence
Listing Status Sold
Purchase Type For Sale
Square Footage 1,306 sqft
Price per Sqft $175
Subdivision Northgate
MLS Listing ID 4068417
Sold Date 04/30/24
Style French Acadian
Bedrooms 3
Full Baths 2
Originating Board MLS United
Year Built 2023
Annual Tax Amount $2,890
Lot Size 10,890 Sqft
Acres 0.25
Property Description
New construction less than a 15 minute commute to Nissan and at an affordable price.! This home is the Aldridge plan and features 3 bedrooms and 2 bathrooms. The Kitchen is open to the family room and has a breakfast bar and a pantry. The kitchen has Whirlpool appliances that includes dishwasher, microwave and stove. The owner's suite is spacious and has plenty of room for any size bed. The owner's closet is very large. You won't be disappointed with the storage in this new home. There is also a rear covered porch for quite relaxing moments. This home also includes smart wire technology and a 10-year structural warranty. This home is finished and ready for a March move in. FOR A LIMITED TIME ONLY. The seller is offering $8,000 ''Your Way'' money to spend on additional items such as refrigerator, washer, dryer, blinds, fence or closing costs. This offer is good for purchase agreements written before 3/10/2024 and close by 3/28/2024.
Location
State MS
County Madison
Direction From Canton Square, Head North on Hwy 51 to Right into Northgate. Go all the way to the back to the new construction
Interior
Interior Features Breakfast Bar, Ceiling Fan(s), Double Vanity, Eat-in Kitchen, Entrance Foyer, Granite Counters, Kitchen Island, Open Floorplan, Pantry, Smart Home, Smart Thermostat
Heating Central
Cooling Central Air
Flooring Luxury Vinyl, Carpet
Fireplace No
Window Features Vinyl
Appliance Dishwasher, Free-Standing Electric Range, Microwave, Water Heater
Laundry In Hall, Laundry Closet
Exterior
Exterior Feature None
Garage Concrete
Garage Spaces 2.0
Community Features None
Utilities Available Electricity Connected, Sewer Connected, Water Connected, Smart Home Wired
Roof Type Asphalt Shingle
Parking Type Concrete
Garage No
Private Pool No
Building
Lot Description Corner Lot, Corners Marked, Front Yard
Foundation Post-Tension
Sewer Public Sewer
Water Public
Architectural Style French Acadian
Level or Stories One
Structure Type None
New Construction No
Schools
Elementary Schools Mcneal
Middle Schools Canton Middle School
High Schools Canton
Others
Tax ID Unassigned
Acceptable Financing Cash, Conventional, FHA, USDA Loan, VA Loan
Listing Terms Cash, Conventional, FHA, USDA Loan, VA Loan
Read Less Info
Want to know what your home might be worth? Contact us for a FREE valuation!

Our team is ready to help you sell your home for the highest possible price ASAP

Information is deemed to be reliable but not guaranteed. Copyright © 2024 MLS United, LLC.

"My job is to find and attract mastery-based agents to the office, protect the culture, and make sure everyone is happy! "





