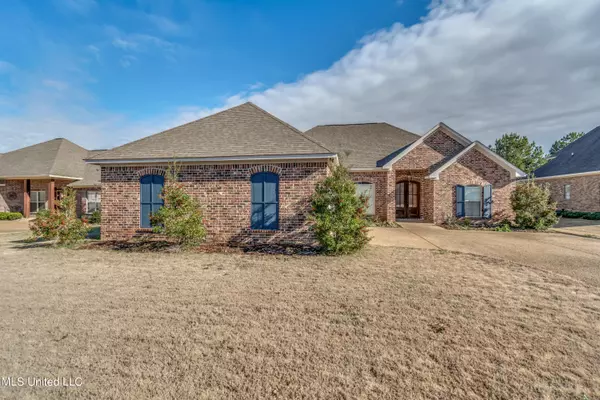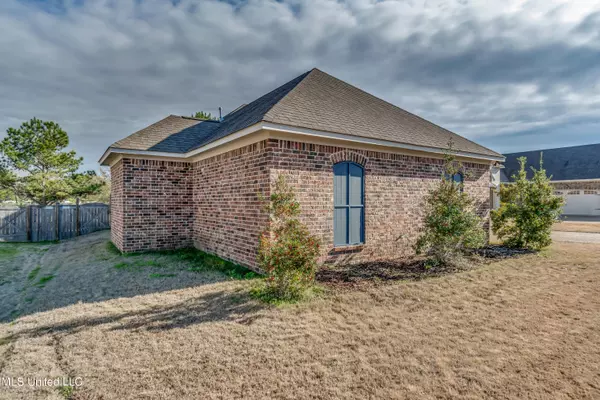$349,900
$349,900
For more information regarding the value of a property, please contact us for a free consultation.
3 Beds
2 Baths
2,163 SqFt
SOLD DATE : 04/30/2024
Key Details
Sold Price $349,900
Property Type Single Family Home
Sub Type Single Family Residence
Listing Status Sold
Purchase Type For Sale
Square Footage 2,163 sqft
Price per Sqft $161
Subdivision Patrick Farms
MLS Listing ID 4068511
Sold Date 04/30/24
Style French Acadian
Bedrooms 3
Full Baths 2
HOA Fees $15/qua
HOA Y/N Yes
Originating Board MLS United
Year Built 2015
Annual Tax Amount $2,460
Lot Size 10,018 Sqft
Acres 0.23
Property Description
WHAT A VIEW!! This stunning 3 bedroom 2 bath home sits on the fairway of the 10th hole on the golf course in the wonderful neighborhood of Patrick Farms! This split plan home features 9 and 10 ft ceilings, hardwood floors and an open plan living space. The gas log fireplace will keep you warm on the cold winter nights. In addition to the dining room, this home features an eat-in kitchen with beautiful views of the golf course. All of the bedrooms are oversized and the primary suite offers a private bathroom with lots of storage, a built in vanity, a separate shower and tub.
Relax or host a cookout on the large back patio and enjoy the view!
Location
State MS
County Rankin
Community Clubhouse, Golf, Pool
Direction Take the second entrance to Patrick Farms. Turn right at the stop sign onto Westfield Dr. Home is the 4th home on the right.
Interior
Interior Features Built-in Features, Ceiling Fan(s), Crown Molding, Double Vanity, Eat-in Kitchen, Granite Counters, High Ceilings, High Speed Internet, Pantry, Soaking Tub, Walk-In Closet(s)
Heating Central, Fireplace(s), Natural Gas
Cooling Ceiling Fan(s), Central Air, Gas
Flooring Luxury Vinyl, Carpet, Ceramic Tile, Wood
Fireplace Yes
Window Features Insulated Windows
Appliance Disposal, Exhaust Fan, Gas Cooktop, Microwave
Laundry Electric Dryer Hookup, Inside, Laundry Room, Sink, Washer Hookup
Exterior
Garage Driveway, Garage Door Opener, Garage Faces Side, Paved
Garage Spaces 2.0
Community Features Clubhouse, Golf, Pool
Utilities Available Cable Available, Electricity Connected, Natural Gas Available, Sewer Connected
Roof Type Architectural Shingles
Porch Patio, Slab
Parking Type Driveway, Garage Door Opener, Garage Faces Side, Paved
Garage No
Private Pool No
Building
Lot Description Fenced, On Golf Course
Foundation Slab
Sewer Public Sewer
Water Public
Architectural Style French Acadian
Level or Stories One
New Construction No
Schools
Elementary Schools Pearl Lower
Middle Schools Pearl
High Schools Pearl
Others
HOA Fee Include Management
Tax ID G07p-000004-00040
Acceptable Financing Cash, Conventional, FHA, VA Loan
Listing Terms Cash, Conventional, FHA, VA Loan
Read Less Info
Want to know what your home might be worth? Contact us for a FREE valuation!

Our team is ready to help you sell your home for the highest possible price ASAP

Information is deemed to be reliable but not guaranteed. Copyright © 2024 MLS United, LLC.

"My job is to find and attract mastery-based agents to the office, protect the culture, and make sure everyone is happy! "








