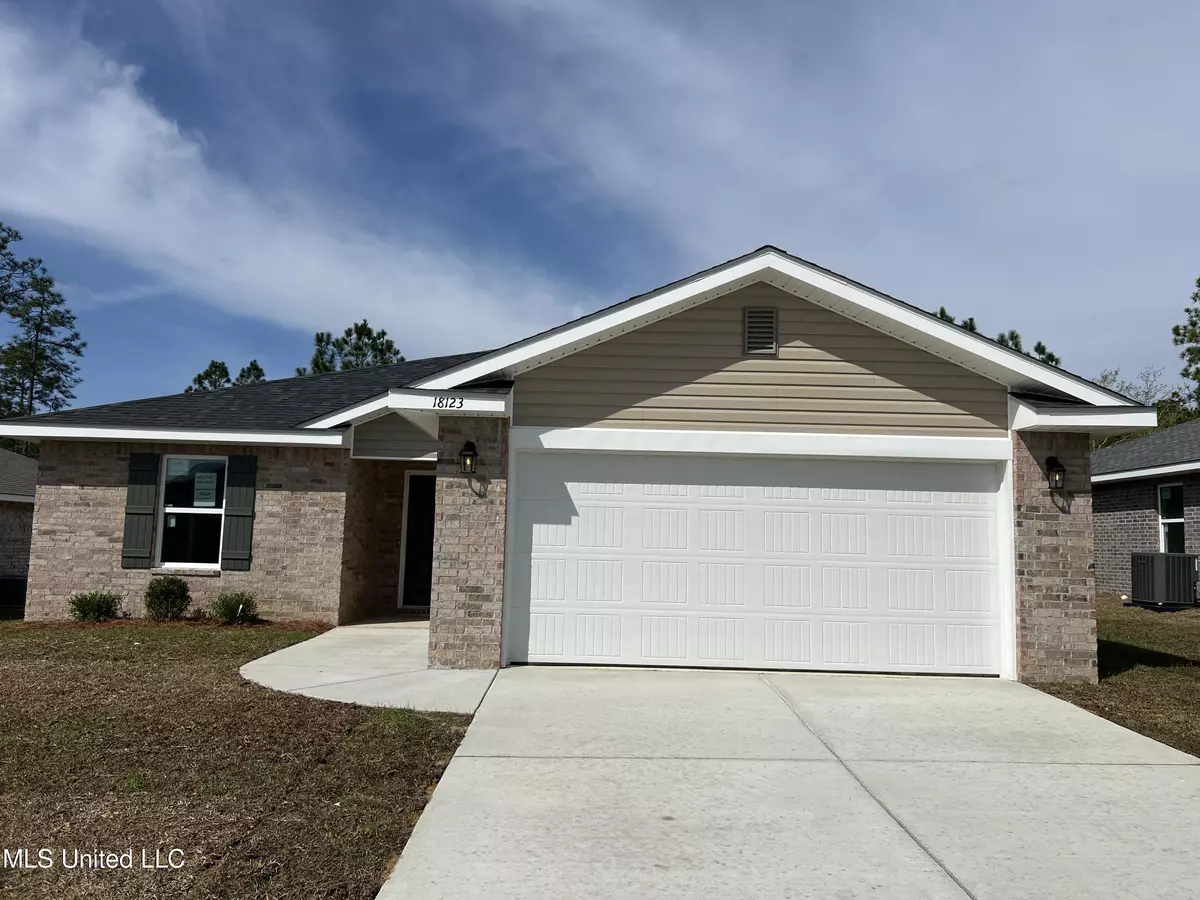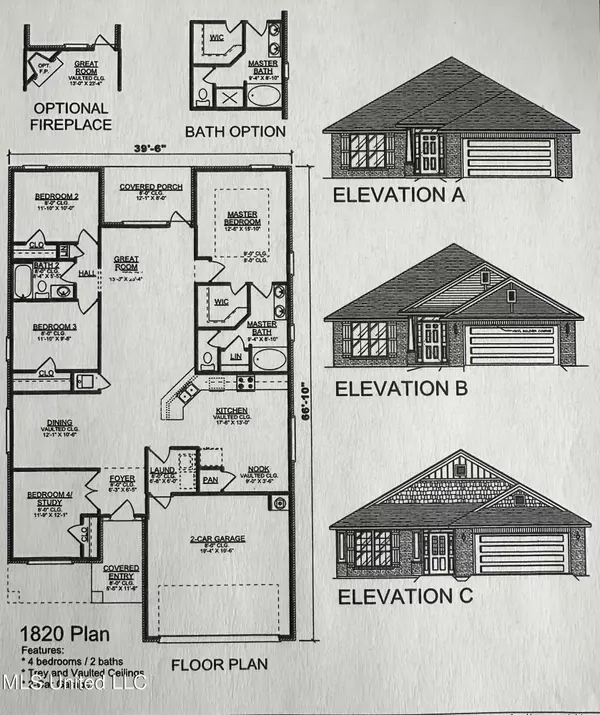$249,125
$249,125
For more information regarding the value of a property, please contact us for a free consultation.
4 Beds
2 Baths
1,820 SqFt
SOLD DATE : 04/30/2024
Key Details
Sold Price $249,125
Property Type Single Family Home
Sub Type Single Family Residence
Listing Status Sold
Purchase Type For Sale
Square Footage 1,820 sqft
Price per Sqft $136
Subdivision Cardinal Pointe
MLS Listing ID 4065686
Sold Date 04/30/24
Style Traditional
Bedrooms 4
Full Baths 2
HOA Y/N Yes
Originating Board MLS United
Year Built 2023
Lot Size 7,405 Sqft
Acres 0.17
Lot Dimensions 60X125
Property Description
HOME UNDER CONSTRUCTION, ready soon! How would you like a nice, serene, country drive home after a long day at work? Well, You can have that, driving to your beautiful new 4 bedroom, 2 bath, ALL BRICK home. The pride hits you as you pull into your driveway. After all, this is what you've worked so hard for-To achieve the dream of home ownership! Your beautiful home has vinyl flooring throughout the living areas. Carpet in the bedrooms for a cozy feel. Your kitchen has grey cabinets and you'll love the stainless steel Frigidaire appliances! Sip a cup of coffee on your covered patio as you look over your wooded backyard. Save money on utilities with this energy efficient home!
Location
State MS
County Harrison
Community Near Entertainment
Direction I-10 to Exit 31 (Canal Rd.). Go north to the second 4-way stop sign. Turn left on John Clark Rd. The entrance to Cardinal Pointe is 1.5 miles on the right. The new Phase 6 is in the back of the subdivision.
Interior
Interior Features Double Vanity, Entrance Foyer, Pantry, Breakfast Bar
Heating Central, ENERGY STAR Qualified Equipment
Cooling Central Air, Electric
Flooring Carpet, Vinyl
Fireplace No
Window Features ENERGY STAR Qualified Windows
Appliance Dishwasher, Disposal, Electric Range, Electric Water Heater, ENERGY STAR Qualified Appliances, ENERGY STAR Qualified Dishwasher, Microwave
Laundry Laundry Room
Exterior
Exterior Feature Private Yard
Parking Features Attached, Garage Door Opener, Garage Faces Front, Direct Access, Concrete
Garage Spaces 2.0
Community Features Near Entertainment
Utilities Available Cable Available
Roof Type Architectural Shingles
Porch Patio
Garage Yes
Private Pool No
Building
Lot Description City Lot
Foundation Slab
Sewer Public Sewer
Water Public
Architectural Style Traditional
Level or Stories One
Structure Type Private Yard
New Construction Yes
Others
HOA Fee Include Management
Tax ID 0607-25-014.074
Acceptable Financing Cash, Conventional, FHA, USDA Loan, VA Loan
Listing Terms Cash, Conventional, FHA, USDA Loan, VA Loan
Read Less Info
Want to know what your home might be worth? Contact us for a FREE valuation!

Our team is ready to help you sell your home for the highest possible price ASAP

Information is deemed to be reliable but not guaranteed. Copyright © 2025 MLS United, LLC.
"My job is to find and attract mastery-based agents to the office, protect the culture, and make sure everyone is happy! "








