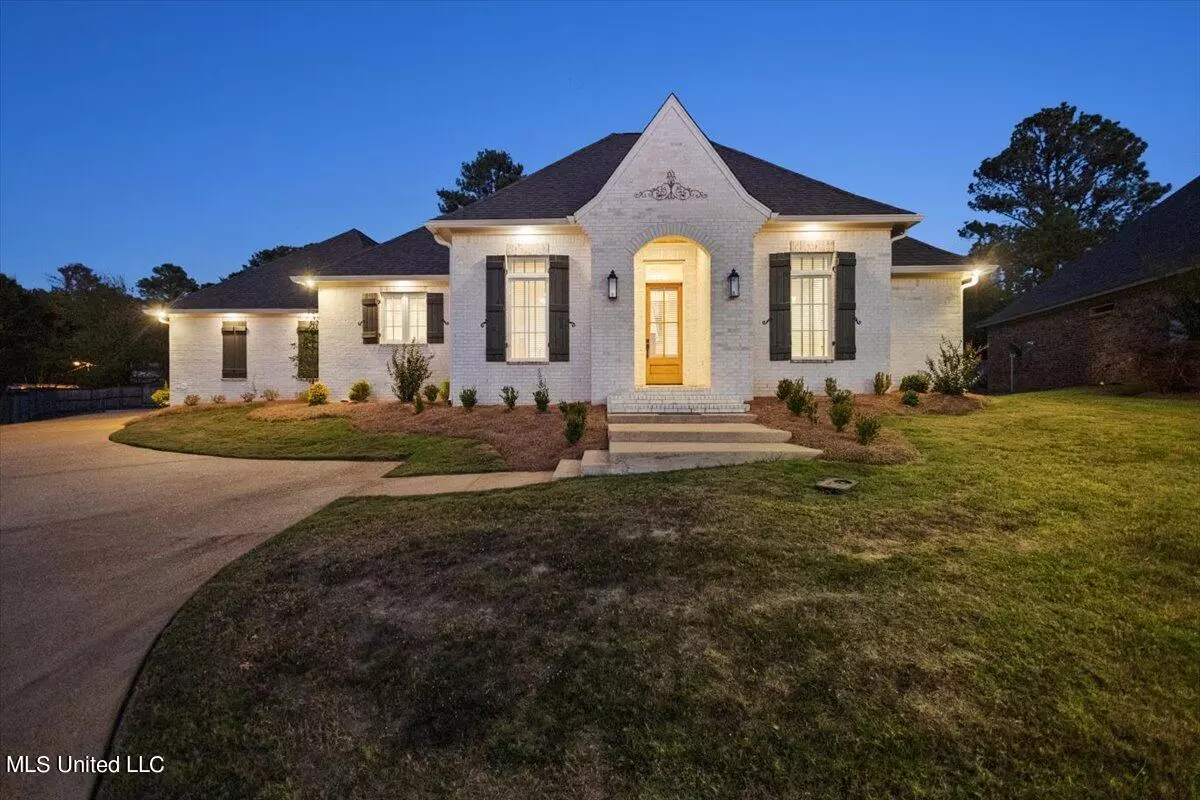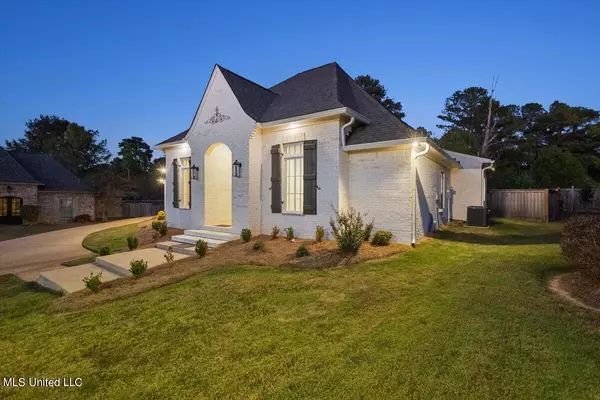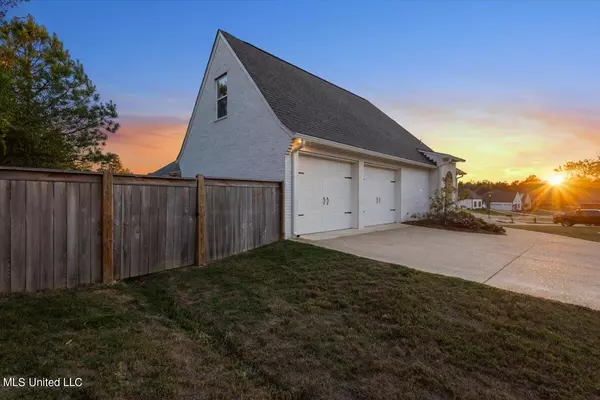$615,000
$615,000
For more information regarding the value of a property, please contact us for a free consultation.
4 Beds
4 Baths
3,113 SqFt
SOLD DATE : 04/30/2024
Key Details
Sold Price $615,000
Property Type Single Family Home
Sub Type Single Family Residence
Listing Status Sold
Purchase Type For Sale
Square Footage 3,113 sqft
Price per Sqft $197
Subdivision Deer Park
MLS Listing ID 4061956
Sold Date 04/30/24
Style Traditional
Bedrooms 4
Full Baths 3
Half Baths 1
HOA Y/N Yes
Originating Board MLS United
Year Built 2022
Annual Tax Amount $694
Lot Size 0.390 Acres
Acres 0.39
Property Description
All one can say about this house is, ''WOW!'' Built in 2022, the home is almost brand new and boasts amazing finishes and fixtures. The open concept living area has a light and airy kitchen with a giant sized island, gorgeous tiled back splash and keeping room off to the side. One of the most impressive features is the walk-in pantry with plenty of space to store appliances as well! There are plantation shutters on the kitchen window as well as the exterior doors. The living area is spacious with a brick gas log fireplace and built-in cabinets with shelves on each side. The formal dining room has a brick accent wall and lovely archway opening. The 2 guest bedrooms share a large Jack & Jill bathroom with a shower. The primary bedroom has a private back patio door and a large en suite bathroom with shower, oversized tub and giant walk-in closet. The large upstairs bedroom suite is quiet with a bathtub shower combo. There is lovely heart of pine flooring throughout! The back patio has a beautiful pergola covered with plexiglass to fully protect the area from rain. It also has a built-in kitchen area with running water and 220 electrical connection, space for a 110 outlet, as well as the perfect spot for a spa hot tub. Natural gas is connected to the back patio for direct grill connection. Call to schedule your private showing time today!
Location
State MS
County Rankin
Direction Lakeland or Spillway to Hugh Ward Blvd., then to the Deer Park subdivision entrance (which is Deer Hollow). House is straight back from the subdivision entrance.
Interior
Interior Features Breakfast Bar, Built-in Features, Ceiling Fan(s), Crown Molding, Double Vanity, Eat-in Kitchen, Entrance Foyer, High Ceilings, Kitchen Island, Open Floorplan, Pantry, Primary Downstairs, Recessed Lighting, Stone Counters, Storage, Walk-In Closet(s), Soaking Tub
Heating Central, Natural Gas
Cooling Central Air, Electric
Flooring Tile, Wood
Fireplaces Type Gas Log, Living Room
Fireplace Yes
Window Features Blinds,Insulated Windows,Plantation Shutters,Shutters
Appliance Dishwasher, Disposal, Exhaust Fan, Gas Cooktop, Gas Water Heater, Microwave, Range Hood, Stainless Steel Appliance(s), Tankless Water Heater, Water Heater
Laundry Electric Dryer Hookup, Laundry Room, Main Level, Washer Hookup
Exterior
Exterior Feature Outdoor Kitchen, Private Yard
Parking Features Garage Faces Side, Storage, Concrete
Garage Spaces 2.0
Utilities Available Electricity Connected, Natural Gas Connected, Sewer Connected, Water Connected
Roof Type Architectural Shingles
Porch Patio
Garage No
Private Pool No
Building
Lot Description City Lot
Foundation Slab
Sewer Public Sewer
Water Public
Architectural Style Traditional
Level or Stories Two
Structure Type Outdoor Kitchen,Private Yard
New Construction No
Schools
Elementary Schools Highland Bluff Elm
Middle Schools Northwest Rankin Middle
High Schools Northwest Rankin
Others
HOA Fee Include Management
Tax ID H11i-000002-02290
Acceptable Financing Cash, Conventional, FHA, USDA Loan, VA Loan
Listing Terms Cash, Conventional, FHA, USDA Loan, VA Loan
Read Less Info
Want to know what your home might be worth? Contact us for a FREE valuation!

Our team is ready to help you sell your home for the highest possible price ASAP

Information is deemed to be reliable but not guaranteed. Copyright © 2025 MLS United, LLC.
"My job is to find and attract mastery-based agents to the office, protect the culture, and make sure everyone is happy! "








