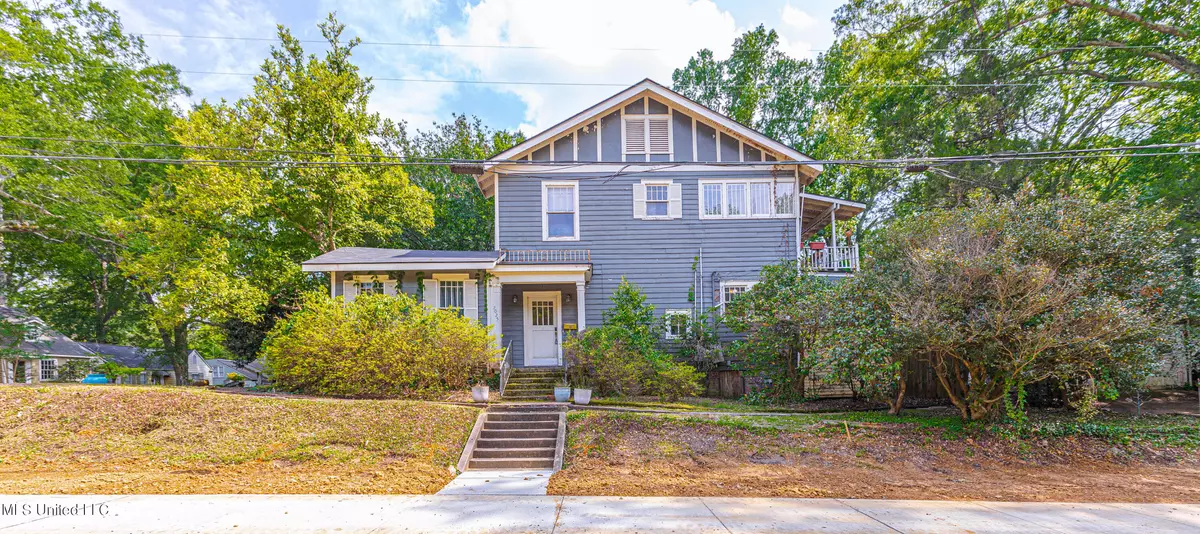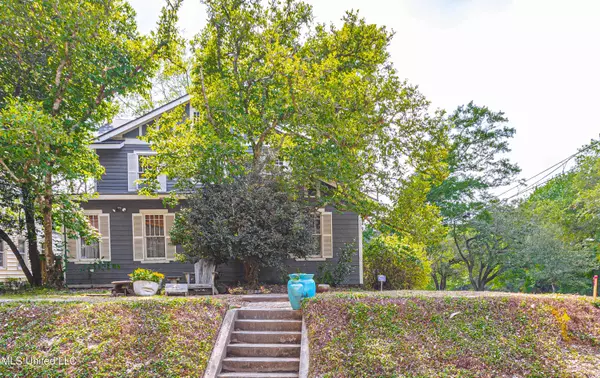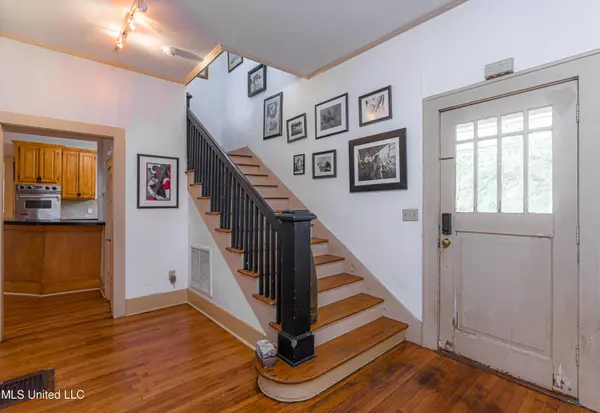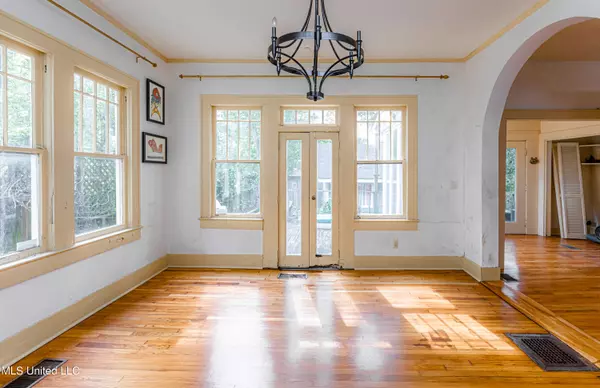$150,750
$150,750
For more information regarding the value of a property, please contact us for a free consultation.
3 Beds
3 Baths
2,600 SqFt
SOLD DATE : 05/03/2024
Key Details
Sold Price $150,750
Property Type Single Family Home
Sub Type Single Family Residence
Listing Status Sold
Purchase Type For Sale
Square Footage 2,600 sqft
Price per Sqft $57
Subdivision Belhaven
MLS Listing ID 4047060
Sold Date 05/03/24
Bedrooms 3
Full Baths 3
Originating Board MLS United
Year Built 1942
Annual Tax Amount $2,700
Lot Size 7,405 Sqft
Acres 0.17
Property Description
Belhaven home ready for new owners! This home needs some love but is priced accordingly. This 3 bedroom 3 bath home features 10' ceilings downstairs & 9' ceilings upstairs & hardwood floors. Large entry shows off the home's staircase and opens to the large Living room with fireplace and plenty of natural light throughout. On either side of the living room are French doors. One set leads to a great den/office/library area that could also be used as a 4th bedroom! The other side opens to the home's formal dining room. The dining room overlooks the backyard & opens to the deck. A large archway shows off the updated kitchen. The kitchen is complete with granite counters, gas cooktop, stainless double ovens, breakfast bar, pantry, and also connects to the sunroom. Downstairs has one bedroom and a full guest bath. Upstairs greets you with a wall of built-in bookcases. The 2nd bedroom upstairs is a second primary suite with a fully renovated bathroom. Absolutely ENORMOUS primary bedroom with a fireplace, large walk-in closet with built-ins, renovated bath with granite counters & double vanity sinks, huge jetted tub, separate glass shower, and a private covered balcony! Detached 2 car garage with garage door too. Sellers have installed a new roof, newly finished floors, new water heater, and the rest is up to you! Call your favorite Realtor for your private showing today!
Location
State MS
County Hinds
Direction Property is on the NE corner of Riverside Drive at Devine Street.
Interior
Heating Central
Cooling Central Air
Fireplaces Type Other
Fireplace Yes
Appliance See Remarks
Exterior
Exterior Feature Balcony
Parking Features Detached
Garage Spaces 2.0
Utilities Available Electricity Connected, Natural Gas Connected
Roof Type Architectural Shingles
Garage No
Private Pool No
Building
Foundation Conventional
Sewer Public Sewer
Water Public
Level or Stories Two
Structure Type Balcony
New Construction No
Schools
Elementary Schools Casey
Middle Schools Chastain
High Schools Murrah
Others
Tax ID 0009-0035-000
Acceptable Financing Other, See Remarks
Listing Terms Other, See Remarks
Read Less Info
Want to know what your home might be worth? Contact us for a FREE valuation!

Our team is ready to help you sell your home for the highest possible price ASAP

Information is deemed to be reliable but not guaranteed. Copyright © 2025 MLS United, LLC.
"My job is to find and attract mastery-based agents to the office, protect the culture, and make sure everyone is happy! "








