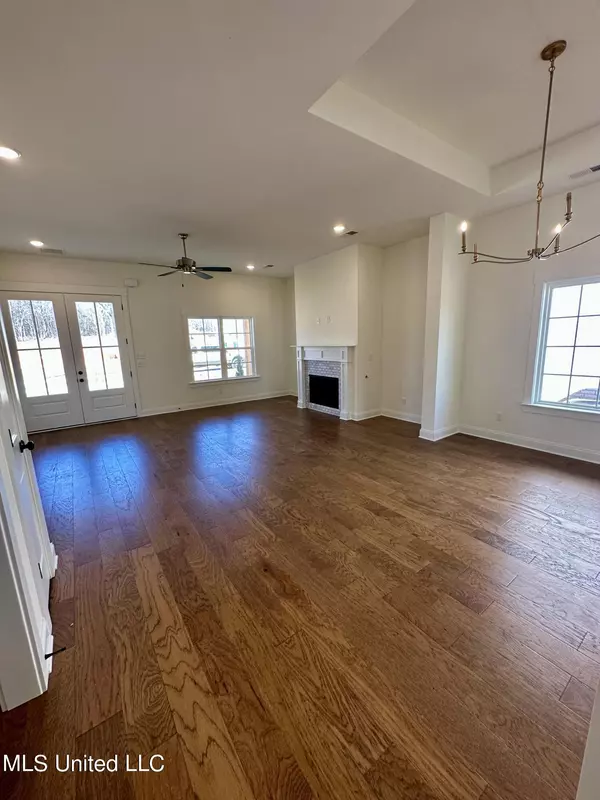$414,900
$414,900
For more information regarding the value of a property, please contact us for a free consultation.
3 Beds
2 Baths
2,493 SqFt
SOLD DATE : 05/07/2024
Key Details
Sold Price $414,900
Property Type Single Family Home
Sub Type Single Family Residence
Listing Status Sold
Purchase Type For Sale
Square Footage 2,493 sqft
Price per Sqft $166
Subdivision Cross Winds
MLS Listing ID 4057205
Sold Date 05/07/24
Style Traditional
Bedrooms 3
Full Baths 2
HOA Fees $33/ann
HOA Y/N Yes
Originating Board MLS United
Year Built 2023
Lot Size 0.270 Acres
Acres 0.27
Property Description
Seller is offering 3% ($12,750) towards the buyer's needs! Take your pick! Does your buyer need closing cost? a fence? buy downs? Whatever it might be contact us today to take advantage of this rare opportunity! LEWISBURG'S NEWEST NEIGHBORHOOD! Do not miss your chance at this new construction home in one of Mississippi's top school districts! This beautiful home features double entryway doors that opens into your 19x16 ft living room with gas fireplace. This home also features a dining room and separate eat in kitchen. The kitchen has granite countertops along with stainless steel appliances, plus a large panty. Make sure to make your way into the master bathroom where you''ll find a massive, tiled WALK-THROUGH shower!! It also has a double vanity and large walk-in closet. Downstairs also consist of 2 more bedrooms and a guest bathroom. Make your way upstairs to the 15x21 ft rec room! Don't miss the awesome backyard area with fantastic county views along with a large cover patio! Come out and visit this beautiful home today!
Pictures are of a previous built plan. Colors and finished may vary.
Location
State MS
County Desoto
Community Curbs, Sidewalks
Direction From I69 get off at the Craft rd. exited headed south. Take a left when it dead ends into Byhalia rd. Then take a right onto Craft rd. The neighborhood will be on the left. Turn in and the house will be down on the right.
Rooms
Ensuite Laundry Electric Dryer Hookup, Inside, Laundry Room, Lower Level, Main Level, Washer Hookup
Interior
Interior Features Ceiling Fan(s), Double Vanity, Eat-in Kitchen, Pantry, Soaking Tub, Walk-In Closet(s), Kitchen Island, Granite Counters
Laundry Location Electric Dryer Hookup,Inside,Laundry Room,Lower Level,Main Level,Washer Hookup
Heating Central, Hot Water, Natural Gas
Cooling Ceiling Fan(s), Central Air, Electric
Flooring Carpet, Ceramic Tile, Hardwood
Fireplaces Type Gas Log, Gas Starter, Great Room
Fireplace Yes
Window Features Double Pane Windows,Insulated Windows,Vinyl
Appliance Dishwasher, Disposal, Free-Standing Electric Oven, Microwave, Stainless Steel Appliance(s), Water Heater
Laundry Electric Dryer Hookup, Inside, Laundry Room, Lower Level, Main Level, Washer Hookup
Exterior
Exterior Feature Rain Gutters
Garage Concrete, Garage Faces Front
Garage Spaces 2.0
Community Features Curbs, Sidewalks
Utilities Available Electricity Connected, Natural Gas Connected, Sewer Connected, Water Connected, Underground Utilities
Roof Type Asphalt Shingle
Porch Front Porch, Patio, Rear Porch
Parking Type Concrete, Garage Faces Front
Garage No
Private Pool No
Building
Lot Description Landscaped, Level
Foundation Slab
Sewer Public Sewer
Water Public
Architectural Style Traditional
Level or Stories Two
Structure Type Rain Gutters
New Construction Yes
Schools
Elementary Schools Lewisburg
Middle Schools Lewisburg Middle
High Schools Lewisburg
Others
HOA Fee Include Maintenance Grounds
Tax ID Unassigned
Acceptable Financing Cash, Conventional, FHA, USDA Loan, VA Loan
Listing Terms Cash, Conventional, FHA, USDA Loan, VA Loan
Read Less Info
Want to know what your home might be worth? Contact us for a FREE valuation!

Our team is ready to help you sell your home for the highest possible price ASAP

Information is deemed to be reliable but not guaranteed. Copyright © 2024 MLS United, LLC.

"My job is to find and attract mastery-based agents to the office, protect the culture, and make sure everyone is happy! "








