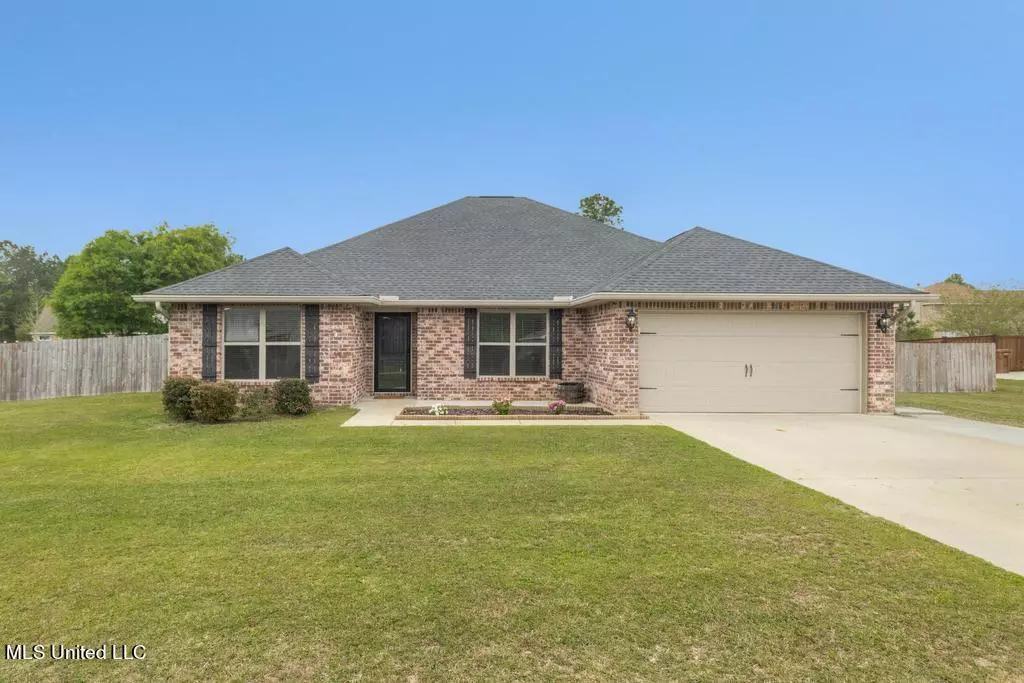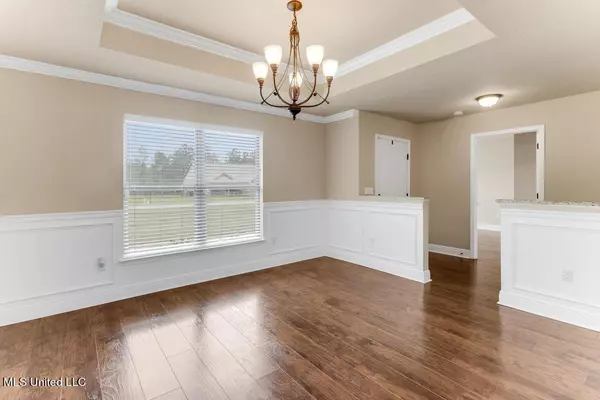$310,000
$310,000
For more information regarding the value of a property, please contact us for a free consultation.
4 Beds
2 Baths
2,065 SqFt
SOLD DATE : 05/09/2024
Key Details
Sold Price $310,000
Property Type Single Family Home
Sub Type Single Family Residence
Listing Status Sold
Purchase Type For Sale
Square Footage 2,065 sqft
Price per Sqft $150
Subdivision Robinwood East
MLS Listing ID 4075868
Sold Date 05/09/24
Bedrooms 4
Full Baths 2
Originating Board MLS United
Year Built 2018
Lot Size 0.510 Acres
Acres 0.51
Property Description
Welcome to the highly sought-after Robinwood Subdivision, where luxury meets tranquility! This stunning 4-bedroom, 2-bathroom home boasts 2,065 square feet of living space, situated on an expansive half-acre lot north of I-10. From the moment you arrive, you'll be enchanted by the perfect blend of space, elegance, and endless potential awaiting you.
Step inside and prepare to be amazed by the blank canvas awaiting your personal touch. With no carpet throughout, maintenance is a breeze, allowing you more time to focus on customizing this home to your heart's desire. The bedrooms feature ceiling fans for added comfort, ensuring a cool and relaxing atmosphere year-round.
Indulge in the beauty of granite countertops and upgraded backsplashes that adorn every corner of this home, providing both style and durability. Elegant trim accents in the formal dining area set the stage for cherished memories to be made with family and friends.
With ample storage and a thoughtfully designed split floor plan, daily living becomes effortless, allowing everyone to enjoy their own space and privacy. Outside, the backyard beckons with a storage shed and a vast open space, offering endless possibilities for outdoor enjoyment. Imagine hosting summer barbecues on your covered patio, creating memories that will last a lifetime.
The expanded driveway provides ample parking for guests, while the fenced yard ensures privacy and security for your loved ones. Nestled in the county, yet conveniently located north of I-10, this home offers the best of both worlds - a peaceful retreat and easy access to all the amenities of city life.
Don't miss out on this opportunity to own your own slice of paradise in Robinwood Subdivision. Schedule your appointment today and start envisioning the endless possibilities of calling this house your home!
Location
State MS
County Harrison
Interior
Heating Central, Electric
Cooling Central Air, Electric
Fireplace No
Appliance Dishwasher, Disposal, Electric Range, Microwave, Water Heater
Exterior
Exterior Feature Private Yard
Garage Driveway
Garage Spaces 2.0
Utilities Available Cable Connected, Electricity Connected, Sewer Connected, Water Connected, Fiber to the House, Underground Utilities
Roof Type Architectural Shingles
Parking Type Driveway
Garage No
Building
Foundation Slab
Sewer Public Sewer
Water Public
Level or Stories One
Structure Type Private Yard
New Construction No
Others
Tax ID 0605-01-003.093
Acceptable Financing Cash, Conventional, FHA, USDA Loan, VA Loan
Listing Terms Cash, Conventional, FHA, USDA Loan, VA Loan
Read Less Info
Want to know what your home might be worth? Contact us for a FREE valuation!

Our team is ready to help you sell your home for the highest possible price ASAP

Information is deemed to be reliable but not guaranteed. Copyright © 2024 MLS United, LLC.

"My job is to find and attract mastery-based agents to the office, protect the culture, and make sure everyone is happy! "








