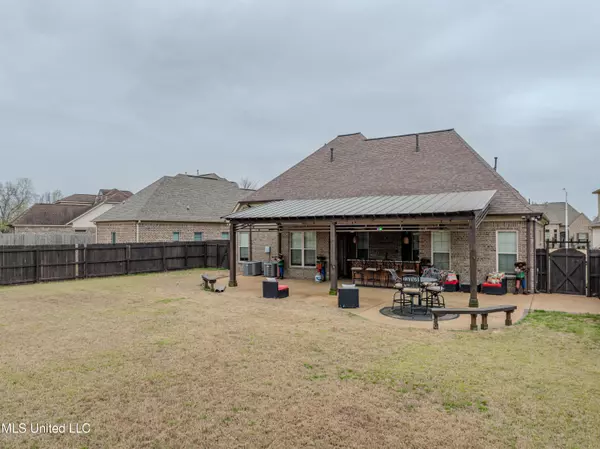$369,000
$369,000
For more information regarding the value of a property, please contact us for a free consultation.
4 Beds
2 Baths
2,415 SqFt
SOLD DATE : 05/09/2024
Key Details
Sold Price $369,000
Property Type Single Family Home
Sub Type Single Family Residence
Listing Status Sold
Purchase Type For Sale
Square Footage 2,415 sqft
Price per Sqft $152
Subdivision Enclaves At Lake Of Nicholas
MLS Listing ID 4073448
Sold Date 05/09/24
Style Traditional
Bedrooms 4
Full Baths 2
HOA Y/N Yes
Originating Board MLS United
Year Built 2019
Annual Tax Amount $1,412
Lot Size 0.270 Acres
Acres 0.27
Property Description
Welcome to 3614 Enclave Drive, a beautiful one owner home build in 2019. This spacious interior boasts 4 bedrooms and 2 baths, including a conveniently located upstairs bedroom and an unfinished bonus room for potential customization. The floor plan seamlessly connects the formal dining room to the kitchen, complete with granite countertops, a gas stove, a bar, and an eat in area. Retreat to the primary bedroom with its elegant tray ceilings and unwind in the primary bath featuring a free standing soaker tub and standing shower. Outside, enjoy the privacy fenced backyard, perfect for entertaining with its covered bar area. Don't miss out on this opportunity for comfortable and stylish living. Home Also Features Surround Sound And Camera System.. Professional Photos Coming Soon
Location
State MS
County Desoto
Community Hiking/Walking Trails, Lake
Direction Getwell South To West On College To Left On Marcia Louise To Left Onto Lindsey To Left On Enclave Drive . Follow Curve House Sits On Left
Interior
Interior Features Bar, Ceiling Fan(s), Double Vanity, Eat-in Kitchen, Granite Counters, Open Floorplan, Primary Downstairs, Recessed Lighting, Tray Ceiling(s), Walk-In Closet(s), Soaking Tub
Heating Central, Fireplace(s), Natural Gas
Cooling Ceiling Fan(s), Central Air
Flooring Carpet, Ceramic Tile, Wood
Fireplaces Type Gas Log, Living Room
Fireplace Yes
Window Features Insulated Windows
Appliance Dishwasher, Disposal
Laundry Laundry Room
Exterior
Garage Attached, Direct Access
Garage Spaces 2.0
Community Features Hiking/Walking Trails, Lake
Utilities Available Electricity Connected, Natural Gas Connected, Water Connected
Roof Type Architectural Shingles
Porch Slab
Parking Type Attached, Direct Access
Garage Yes
Building
Foundation Slab
Sewer Public Sewer
Water Public
Architectural Style Traditional
Level or Stories One and One Half
New Construction No
Schools
Elementary Schools Desoto Central
Middle Schools Desoto Central
High Schools Desoto Central
Others
HOA Fee Include Accounting/Legal,Maintenance Grounds
Tax ID 2074171900031500
Acceptable Financing Cash, Conventional, FHA, VA Loan
Listing Terms Cash, Conventional, FHA, VA Loan
Read Less Info
Want to know what your home might be worth? Contact us for a FREE valuation!

Our team is ready to help you sell your home for the highest possible price ASAP

Information is deemed to be reliable but not guaranteed. Copyright © 2024 MLS United, LLC.

"My job is to find and attract mastery-based agents to the office, protect the culture, and make sure everyone is happy! "








