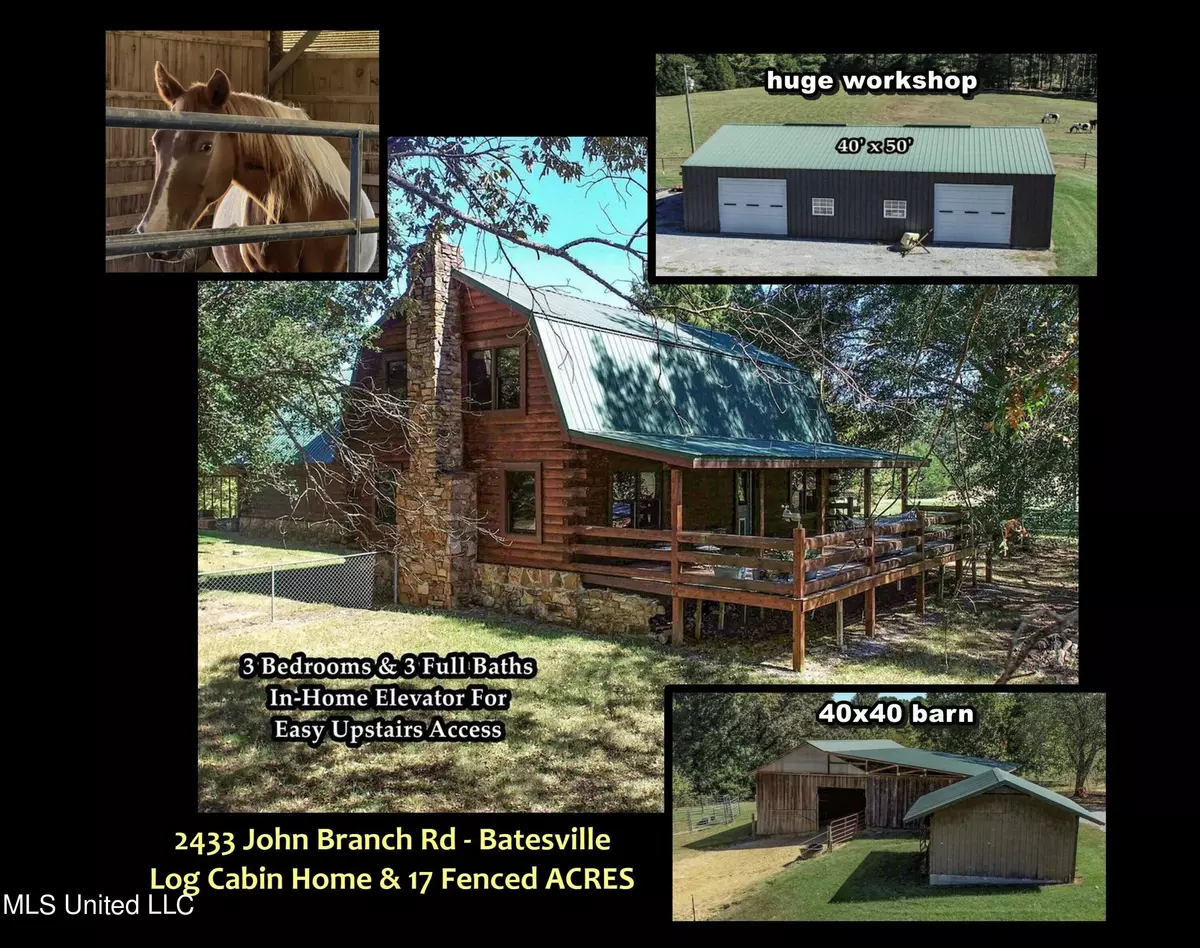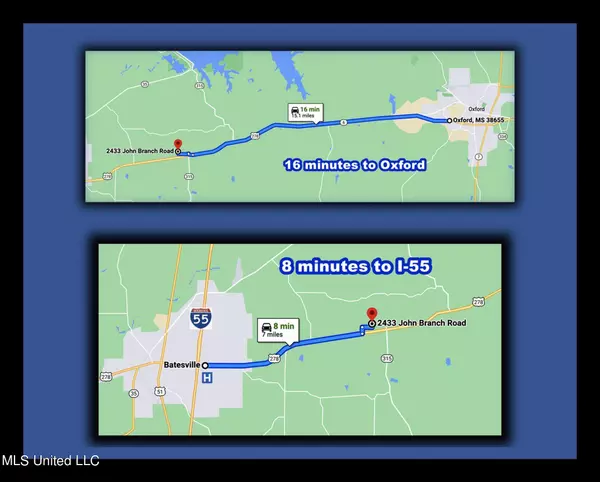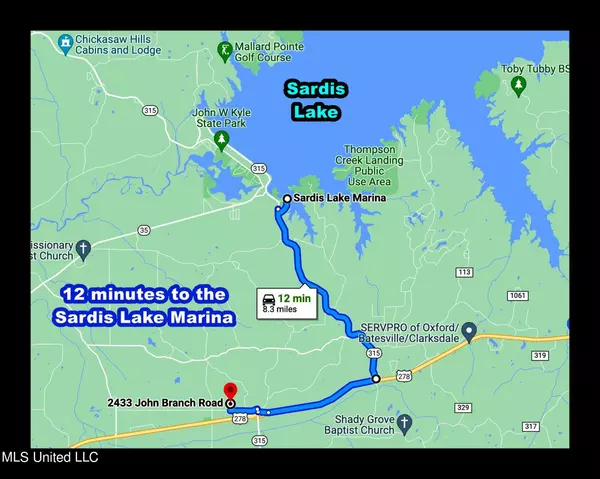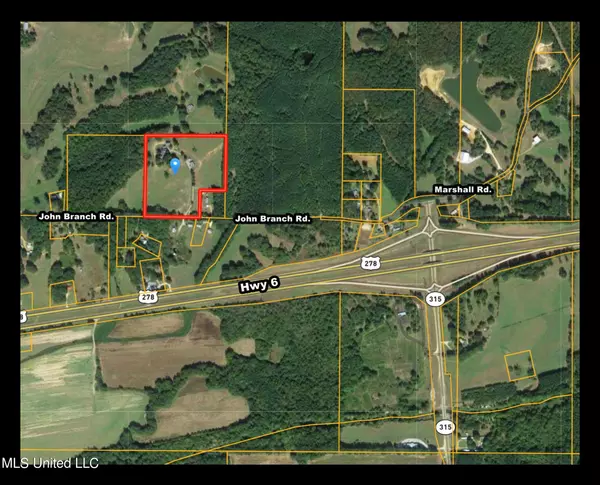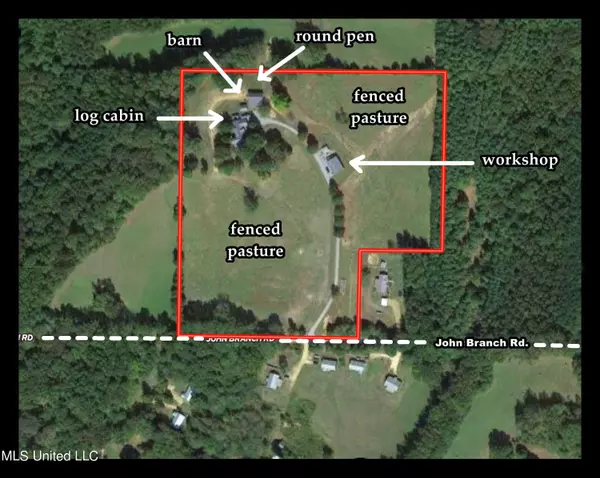$620,000
$620,000
For more information regarding the value of a property, please contact us for a free consultation.
3 Beds
3 Baths
3,330 SqFt
SOLD DATE : 05/14/2024
Key Details
Sold Price $620,000
Property Type Single Family Home
Sub Type Log Cabin
Listing Status Sold
Purchase Type For Sale
Square Footage 3,330 sqft
Price per Sqft $186
Subdivision Metes And Bounds
MLS Listing ID 4038953
Sold Date 05/14/24
Style Log Home
Bedrooms 3
Full Baths 3
Originating Board MLS United
Year Built 1980
Annual Tax Amount $2,491
Lot Size 17.400 Acres
Acres 17.4
Property Description
Welcome to John Branch Ranch, a picture-perfect horse property ideally located between Batesville and Oxford. Features include a 40x50 insulated/ heated/cooled workshop with half bath, a 40x40 horse barn, two pastures, a round pen, and an amazing updated custom log home. The sellers have remodeled the cabin from top to bottom with unique features throughout the home.
Not a fan of stairs? No problem --- this cabin has an in-home elevator that opens directly into the spacious master suite! The owners also installed Pella windows, a metal roof, new custom exterior doors, all new interior doors, and a tankless water heater, among so much more. The main floor features a den with a beautiful stone fireplace, custom cabinets and pantry with sliding barn doors, an eat-in granite kitchen, rustic slate tile flooring, a large laundry room, a remodeled full bath with a walk-in shower and one-of-a-kind vanity, and a cozy sitting room.
Upstairs you'll find the master bedroom adjoining a huge walk-in closet/ home gym, a tree-house office nook, a gorgeous master bath with walk-in shower, double vanity, and soaking tub, two large guest rooms, and another full guest bath. The home has two HVAC units, covered porches, a double garage, and a double carport. There's also a staircase leading from the garage into the master closet for another safety exit, if ever needed. Way too much to name -- see photos!
Electricity with TVEPA ~ Community Water with Mt. Olivet Water Association ~ Fiber Optic Internet with TVI-Fiber ~ Garbage Pickup with Panola County Sanitation Department - Propane Tank Leased through Sayle Oil
(Note: This home may close at any time, but sellers are relocating out of state, and possession will have to be negotiated.)
Location
State MS
County Panola
Community Marina
Direction From I-55, take Hwy 6 east to Central Academy Rd. Turn left (north) onto Central Academy and then right (east) onto John Branch. In less than half a mile, the property will be on the left. From Oxford, turn right onto Hwy 315, then left at the T onto John Branch. In about a mile and a half, the property will be on the right.
Rooms
Other Rooms Barn(s), Portable Building, Shed(s), Workshop
Interior
Interior Features Beamed Ceilings, Bookcases, Built-in Features, Ceiling Fan(s), Elevator, High Speed Internet, Open Floorplan, Soaking Tub, Walk-In Closet(s), Wired for Data, Bidet, Kitchen Island, Granite Counters
Heating Central, Electric, Heat Pump, See Remarks
Cooling Ceiling Fan(s), Central Air, Electric
Flooring Slate, Tile, Wood
Fireplaces Type Den, Pellet Stove, Stone
Fireplace Yes
Window Features Insulated Windows,Vinyl
Appliance Built-In Gas Range, Dishwasher, Double Oven, Dryer, Gas Water Heater, Refrigerator, Tankless Water Heater, Vented Exhaust Fan, Washer
Laundry Laundry Room, Main Level
Exterior
Exterior Feature Awning(s)
Parking Features Attached, Carport, Garage Door Opener, Gravel
Garage Spaces 2.0
Carport Spaces 2
Community Features Marina
Utilities Available Electricity Connected, Phone Available, Propane Connected, Water Connected, Fiber to the House, Natural Gas in Kitchen
Roof Type Metal
Porch Deck, Front Porch, Side Porch
Garage Yes
Private Pool No
Building
Lot Description Farm, Few Trees, Views
Foundation Conventional
Sewer Private Sewer, Septic Tank, Waste Treatment Plant
Water Public
Architectural Style Log Home
Level or Stories Two
Structure Type Awning(s)
New Construction No
Others
Tax ID 1171-0200000-0000900
Acceptable Financing Cash, FHA, USDA Loan, VA Loan, Conventional
Horse Property Barn, Hay Storage, Pasture, Round Pen
Listing Terms Cash, FHA, USDA Loan, VA Loan, Conventional
Read Less Info
Want to know what your home might be worth? Contact us for a FREE valuation!

Our team is ready to help you sell your home for the highest possible price ASAP

Information is deemed to be reliable but not guaranteed. Copyright © 2025 MLS United, LLC.
"My job is to find and attract mastery-based agents to the office, protect the culture, and make sure everyone is happy! "



