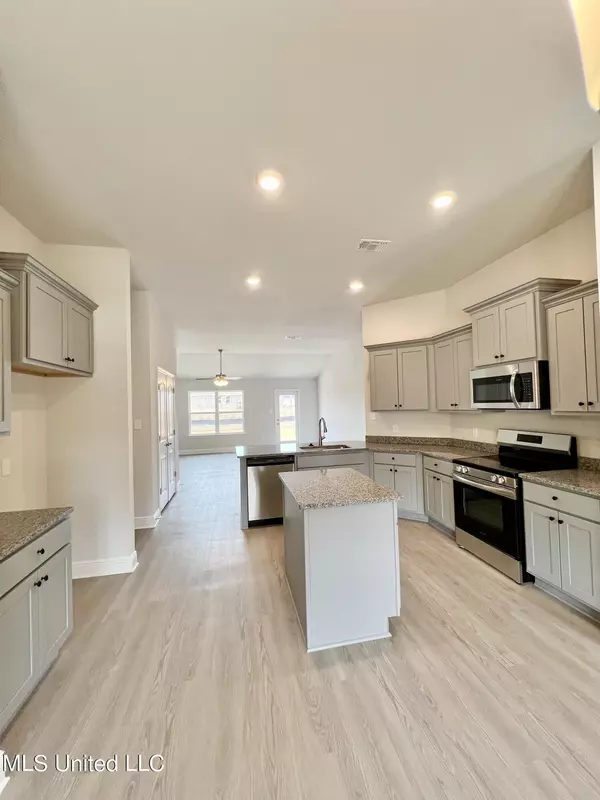$301,150
$301,150
For more information regarding the value of a property, please contact us for a free consultation.
4 Beds
2 Baths
1,930 SqFt
SOLD DATE : 05/14/2024
Key Details
Sold Price $301,150
Property Type Single Family Home
Sub Type Single Family Residence
Listing Status Sold
Purchase Type For Sale
Square Footage 1,930 sqft
Price per Sqft $156
Subdivision North Swan Estates - N. Gulfport
MLS Listing ID 4058060
Sold Date 05/14/24
Style Traditional
Bedrooms 4
Full Baths 2
HOA Fees $8/ann
HOA Y/N Yes
Originating Board MLS United
Year Built 2023
Lot Size 10,890 Sqft
Acres 0.25
Lot Dimensions 95X140
Property Description
Ask About Our Current Incentives!
MOVE- IN READY!
Experience the satisfaction of owning a newly constructed home with the latest updated features, completed just in time for the holidays. This home will offer the latest High-Efficiency 14-Seer HVAC Unit with a Programmable Thermostat, Smoke and Carbon Monoxide Detectors, and a 50-gallon Quick Recovery Water Heater. The exterior is four-sided brick, insulated front door, lantern-style coach lights on the garage and so much more! This 4 bedrooms 2 baths, Craftsman-style home, offers a split bedroom plan optimal for entertaining or privacy. The formal dining room is a large open space, overlooking the open kitchen and the foyer. Appreciate the oversized great room, as you enjoy your family and guests. The kitchen offers a breakfast bar with open-sight lines across the room. The home will have bay windows in the dining nook, a designated laundry room area, and a secluded primary suite. Guests will love gathering around the kitchen's single-slab granite island for cocktails or a charcuterie board extravaganza. The gourmet kitchen has designer 36'' staggered soft close grey cabinets with crown molding, a smooth top stainless-steel range with self-cleaning features, a heavy gauge stainless steel farmhouse sink and so much more! Luxury vinyl plank flooring extends to all living areas with carpet only in the bedrooms. Ceiling fans in the owner's suite and family room. Impressive Cheyenne interior doors with Kwikset brushed nickel lever handles throughout the home. Built for safety and security, brushed nickel deadbolts locks, and windows are double-pane insulated vinyl windows, with a Tilt Sash for easy cleaning. This Craftsman-style home is ready for your family to make it your very own! North of the interstate and close to entertainment, casinos, and beaches.
Location
State MS
County Harrison
Direction TAKE I-10 TO EXIT 34B (US 49 N). GO NORTH ON US 49 FOR 4.5 MILES. TURN RIGHT ONTO N. SWAN RD. THE ENTRANCE TO NORTH SWAN ESTATES IS 3/4 ON THE LEFT, JUST PAST CROSS POINT CHURCH.
Interior
Heating Ceiling, Central, Electric, ENERGY STAR Qualified Equipment
Cooling Ceiling Fan(s), Central Air, Electric, ENERGY STAR Qualified Equipment
Flooring Luxury Vinyl, Carpet
Fireplace No
Window Features ENERGY STAR Qualified Windows
Appliance Disposal, ENERGY STAR Qualified Appliances, ENERGY STAR Qualified Dishwasher, Microwave, Stainless Steel Appliance(s)
Exterior
Exterior Feature Lighting, Private Entrance, Private Yard
Garage Driveway, Garage Faces Front, Direct Access, Concrete
Garage Spaces 2.0
Utilities Available Electricity Available, Sewer Available, Water Available, Underground Utilities
Roof Type Architectural Shingles
Porch Patio
Parking Type Driveway, Garage Faces Front, Direct Access, Concrete
Garage No
Building
Foundation Slab
Sewer Public Sewer
Water Public
Architectural Style Traditional
Level or Stories One
Structure Type Lighting,Private Entrance,Private Yard
New Construction Yes
Others
HOA Fee Include Management
Tax ID 0806n-01-021.091
Acceptable Financing Cash, Conventional, FHA, USDA Loan, VA Loan
Listing Terms Cash, Conventional, FHA, USDA Loan, VA Loan
Read Less Info
Want to know what your home might be worth? Contact us for a FREE valuation!

Our team is ready to help you sell your home for the highest possible price ASAP

Information is deemed to be reliable but not guaranteed. Copyright © 2024 MLS United, LLC.

"My job is to find and attract mastery-based agents to the office, protect the culture, and make sure everyone is happy! "








