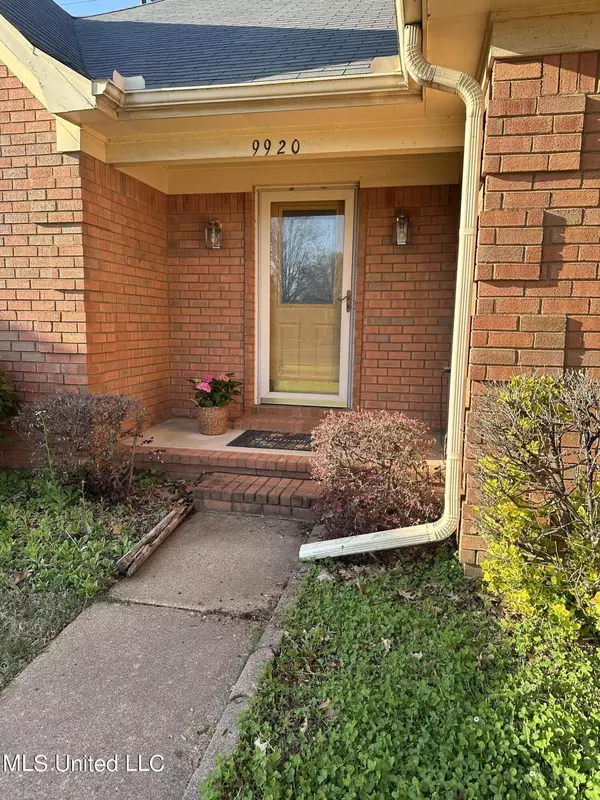$275,000
$275,000
For more information regarding the value of a property, please contact us for a free consultation.
3 Beds
2 Baths
1,742 SqFt
SOLD DATE : 05/15/2024
Key Details
Sold Price $275,000
Property Type Single Family Home
Sub Type Single Family Residence
Listing Status Sold
Purchase Type For Sale
Square Footage 1,742 sqft
Price per Sqft $157
Subdivision Southridge Estates
MLS Listing ID 4074476
Sold Date 05/15/24
Style Traditional
Bedrooms 3
Full Baths 2
Originating Board MLS United
Year Built 1996
Annual Tax Amount $622
Lot Size 0.270 Acres
Acres 0.27
Lot Dimensions 85x140
Property Description
Welcome home to Southridge Estates, this lovely home offers spacious great room with corner fireplace with gas logs & vaulted ceiling, 2 bedrooms(1 with 2 closets) and full bath with linen closet on one side of the great room & formal dining room with tray ceiling to the right as your enter the home located convenient to the kitchen which features new (2023) luxury vinyl plank flooring, a gas stove, dishwasher, disposal, breakfast bar, stainless steel sink & lots of cabinets and counter space and eat in breakfast room. Relaxing & spacious primary bedroom with bay window sitting area to enjoy reading your favorite book. Primary bath with walk in closet, double vanity and space between for a stool to sit & finish getting ready for the day, corner jetted tub, separate walk in shower. Separate laundry room has 2 pantries and storage above washer & dryer. Partially covered patio and storage room off back of the house plus a separate storage shed. 6' wood privacy fence around backyard with gate. HVAC system 6 yrs old, newly(2/24) painted all interior walls & ceiling and the garage. New 2'' blinds installed in kitchen & dining room and 2 new toilet seats installed for both bathrooms (3/24). Pull down attic in garage almost completely floored. Ceiling fans in all bedrooms and great room. Home is within walking distance to the schools and near the enjoyable neighborhood park with pond, playground and walking trail. Close to shopping and Methodist hospital and not far from Old Towne to watch the Christmas Parade, enjoy the various shops and pubs & eating places.
Location
State MS
County Desoto
Community Sidewalks, Street Lights
Direction From Hwy 305 & E Sandidge Rd go west past the high school and just before the road curves turn right on White Ridge Cir E, then right on Southbend N, property on the right.
Rooms
Other Rooms Shed(s)
Interior
Interior Features Breakfast Bar, Ceiling Fan(s), Double Vanity, Eat-in Kitchen, Pantry, Storage, Tray Ceiling(s), Vaulted Ceiling(s), Walk-In Closet(s)
Heating Central, Forced Air, Natural Gas
Cooling Ceiling Fan(s), Central Air, Gas
Flooring Luxury Vinyl, Ceramic Tile
Fireplaces Type Gas Log, Great Room
Fireplace Yes
Window Features Aluminum Frames,Bay Window(s),Blinds
Appliance Dishwasher, Disposal, Free-Standing Gas Range, Gas Water Heater
Laundry Electric Dryer Hookup, Laundry Room, Washer Hookup
Exterior
Exterior Feature None
Garage Attached, Garage Faces Front, Storage, Direct Access, Concrete
Garage Spaces 2.0
Community Features Sidewalks, Street Lights
Utilities Available Electricity Connected, Natural Gas Connected, Sewer Connected, Water Connected
Roof Type Asphalt Shingle
Porch Front Porch, Patio
Parking Type Attached, Garage Faces Front, Storage, Direct Access, Concrete
Garage Yes
Private Pool No
Building
Lot Description Fenced, Level
Foundation Slab
Sewer Public Sewer
Water Public
Architectural Style Traditional
Level or Stories One
Structure Type None
New Construction No
Schools
Elementary Schools Chickasaw
Middle Schools Olive Branch
High Schools Olive Branch
Others
Tax ID 2062030700007400
Acceptable Financing Cash, Conventional, FHA, VA Loan
Listing Terms Cash, Conventional, FHA, VA Loan
Read Less Info
Want to know what your home might be worth? Contact us for a FREE valuation!

Our team is ready to help you sell your home for the highest possible price ASAP

Information is deemed to be reliable but not guaranteed. Copyright © 2024 MLS United, LLC.

"My job is to find and attract mastery-based agents to the office, protect the culture, and make sure everyone is happy! "








