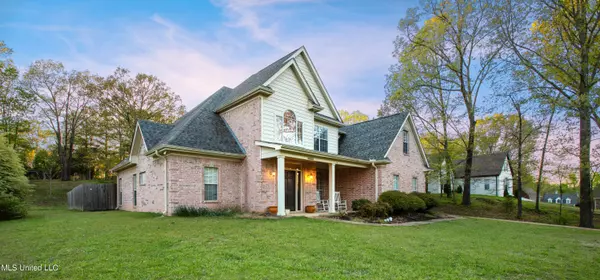$399,000
$399,000
For more information regarding the value of a property, please contact us for a free consultation.
5 Beds
3 Baths
2,853 SqFt
SOLD DATE : 05/15/2024
Key Details
Sold Price $399,000
Property Type Single Family Home
Sub Type Single Family Residence
Listing Status Sold
Purchase Type For Sale
Square Footage 2,853 sqft
Price per Sqft $139
Subdivision Cedar Crest Estates
MLS Listing ID 4076619
Sold Date 05/15/24
Style Traditional
Bedrooms 5
Full Baths 3
Originating Board MLS United
Year Built 2004
Annual Tax Amount $2,662
Lot Size 1.000 Acres
Acres 1.0
Property Description
Cedar Creek Estates? Yes please! Welcome to this move in ready home on one acre with a fenced in back yard and pool. Tall ceilings greet your arrival and welcome you into the living area.
Two bedrooms and baths down with an extra pantry in the hallway. Plenty of windows in the living and kitchen area allow for tons of natural light. Property line in the back extends beyond the privacy fence. Check lot lines at the tax assessor's GIS site.
Remaining bedrooms and one bath on the second floor with a full bath. Bonus room could serve as a fifth bedroom.
Property is very close to shopping and activities. Access to 78/22 just a few minutes north of neighborhood entrance.
Location
State MS
County Desoto
Direction East on Cedar Creek/Miranda Drive from 305. Miranda Drive to Paige Drive. Turn left and home will be on the left.
Interior
Interior Features Ceiling Fan(s), Double Vanity, Eat-in Kitchen, Entrance Foyer, High Ceilings, Laminate Counters, Pantry, Primary Downstairs, Tray Ceiling(s), Walk-In Closet(s), Breakfast Bar
Heating Central, Fireplace(s), Natural Gas
Cooling Ceiling Fan(s), Central Air, Electric
Flooring Carpet, Ceramic Tile, Combination, Wood
Fireplaces Type Gas Log, Glass Doors, Great Room
Fireplace Yes
Window Features Bay Window(s),Blinds,Vinyl
Appliance Cooktop, Dishwasher, Disposal, Double Oven, Gas Water Heater, Microwave, Stainless Steel Appliance(s)
Laundry Electric Dryer Hookup, Laundry Room, Main Level
Exterior
Exterior Feature Rain Gutters, Satellite Dish
Garage Garage Faces Side, Concrete
Garage Spaces 2.0
Pool Diving Board, Salt Water
Utilities Available Electricity Connected, Natural Gas Connected, Sewer Connected, Water Connected
Roof Type Architectural Shingles
Porch Awning(s), Front Porch
Parking Type Garage Faces Side, Concrete
Garage No
Private Pool Yes
Building
Lot Description Fenced, Few Trees, Front Yard, Rectangular Lot, Sloped
Foundation Slab
Sewer Public Sewer
Water Public
Architectural Style Traditional
Level or Stories Two
Structure Type Rain Gutters,Satellite Dish
New Construction No
Schools
Elementary Schools Olive Branch
Middle Schools Olive Branch
High Schools Olive Branch
Others
Tax ID 2062100800010500
Acceptable Financing Cash, Conventional, FHA, VA Loan
Listing Terms Cash, Conventional, FHA, VA Loan
Read Less Info
Want to know what your home might be worth? Contact us for a FREE valuation!

Our team is ready to help you sell your home for the highest possible price ASAP

Information is deemed to be reliable but not guaranteed. Copyright © 2024 MLS United, LLC.

"My job is to find and attract mastery-based agents to the office, protect the culture, and make sure everyone is happy! "








