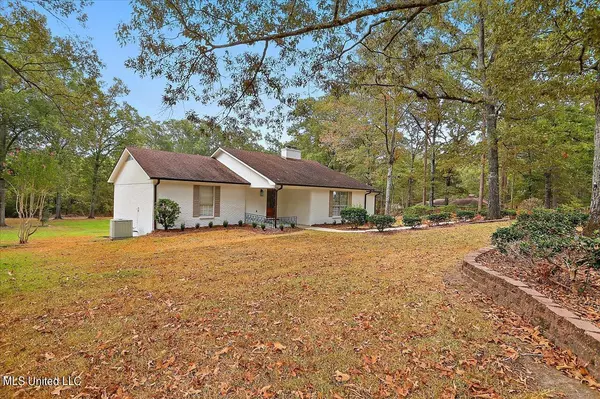$374,900
$374,900
For more information regarding the value of a property, please contact us for a free consultation.
4 Beds
4 Baths
3,300 SqFt
SOLD DATE : 05/16/2024
Key Details
Sold Price $374,900
Property Type Single Family Home
Sub Type Single Family Residence
Listing Status Sold
Purchase Type For Sale
Square Footage 3,300 sqft
Price per Sqft $113
Subdivision East Woods
MLS Listing ID 4066585
Sold Date 05/16/24
Style Ranch
Bedrooms 4
Full Baths 3
Half Baths 1
Originating Board MLS United
Year Built 1976
Annual Tax Amount $3,028
Lot Size 1.500 Acres
Acres 1.5
Property Description
This beautiful home has been completely remodeled from top to bottom! Upon entry, you will notice the spacious living room with fireplace, LVT flooring, white brick interior. You will fall in love with the dream kitchen! Quartz countertop, built-in refrigerator, lots of cabinet space and breakfast area. This lovely home has four bedrooms, three and a half baths. But, just wait, there is also a basement! Just think of all the possibilities! Work from home, perfect place for kids to play or host all the game nights! Do not miss your chance for this unique property!
Location
State MS
County Rankin
Community Park
Direction HWY 80 to Oak Ridge Dr. (close to Walmart)
Rooms
Other Rooms Workshop
Interior
Interior Features Breakfast Bar, Ceiling Fan(s), Crown Molding, Double Vanity, Entrance Foyer, Granite Counters, Kitchen Island, Pantry, Recessed Lighting, Storage, Walk-In Closet(s)
Heating Central, Natural Gas
Cooling Central Air, Gas
Flooring Tile, Vinyl
Fireplaces Type Blower Fan, Gas Log, Raised Hearth
Fireplace Yes
Window Features Insulated Windows
Appliance Built-In Range, Dishwasher, Disposal, Freezer, Microwave, Water Heater
Laundry Laundry Room
Exterior
Exterior Feature Lighting, Rain Gutters
Garage Attached, Detached, Garage Faces Side, Storage, Concrete
Garage Spaces 3.0
Carport Spaces 2
Community Features Park
Utilities Available Cable Available, Electricity Connected, Natural Gas Connected, Sewer Connected, Water Connected
Roof Type Architectural Shingles
Porch Front Porch, Patio, Rear Porch
Parking Type Attached, Detached, Garage Faces Side, Storage, Concrete
Garage Yes
Private Pool No
Building
Lot Description City Lot, Cul-De-Sac
Foundation Conventional
Sewer Public Sewer
Water Public
Architectural Style Ranch
Level or Stories Two
Structure Type Lighting,Rain Gutters
New Construction No
Schools
Elementary Schools Pearl Lower
Middle Schools Pearl
High Schools Pearl
Others
Tax ID G08p00002000060
Acceptable Financing Cash, Conventional, FHA, VA Loan
Listing Terms Cash, Conventional, FHA, VA Loan
Read Less Info
Want to know what your home might be worth? Contact us for a FREE valuation!

Our team is ready to help you sell your home for the highest possible price ASAP

Information is deemed to be reliable but not guaranteed. Copyright © 2024 MLS United, LLC.

"My job is to find and attract mastery-based agents to the office, protect the culture, and make sure everyone is happy! "








