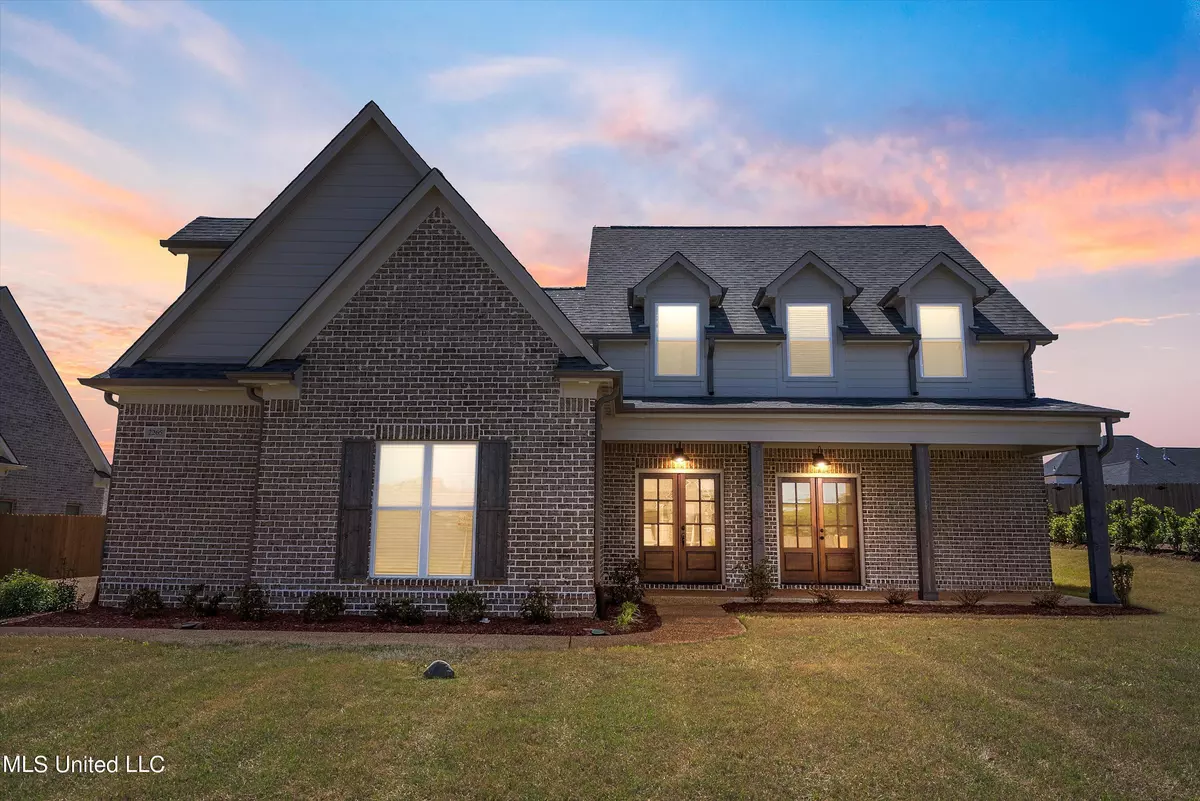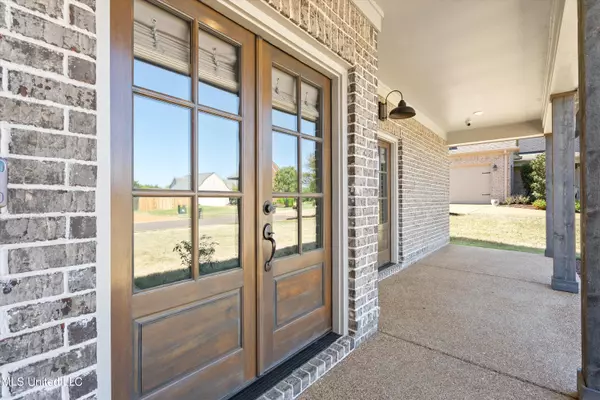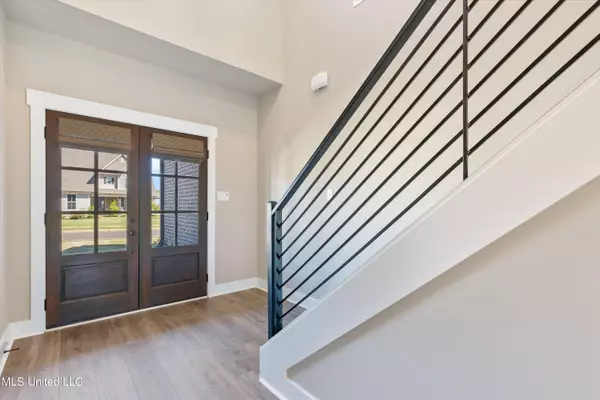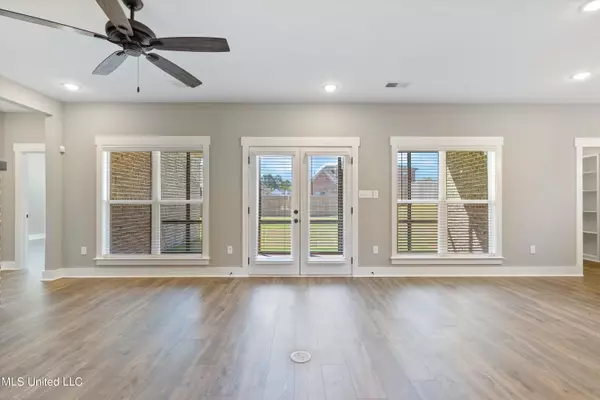$435,000
$435,000
For more information regarding the value of a property, please contact us for a free consultation.
4 Beds
4 Baths
2,669 SqFt
SOLD DATE : 05/17/2024
Key Details
Sold Price $435,000
Property Type Single Family Home
Sub Type Single Family Residence
Listing Status Sold
Purchase Type For Sale
Square Footage 2,669 sqft
Price per Sqft $162
Subdivision Jefferson Estates
MLS Listing ID 4076516
Sold Date 05/17/24
Style Traditional
Bedrooms 4
Full Baths 3
Half Baths 1
HOA Y/N Yes
Originating Board MLS United
Year Built 2022
Annual Tax Amount $3,187
Lot Size 0.270 Acres
Acres 0.27
Property Description
Spacious, farmhouse style home with upgrades galore in popular family-oriented Jefferson Estates. Beautiful open Living/Dining/Kitchen combo with 9' ceilings throughout, brick fireplace with gas logs, and cedar mantel fits a ''75 tv. The kitchen/dining combo space has gorgeous, upgraded leather granite countertops, a gas cooktop, built-in oven and microwave, and a granite countertop on the island with seating. The custom, soft-close cabinetry goes to the ceiling. The kitchen also has a large walk-in pantry with custom wood shelving, and the new Samsung Bespoke refrigerator is included. Main living spaces, primary bedroom, and guest bedroom have low maintenance luxury vinyl flooring. Six-inch baseboards and door trims throughout. Beautiful herringbone brick floors at garage entrance/mud room, half bath, and laundry room.
The large primary bedroom has trey ceilings and a generous walk-in closet with custom wood shelving. French doors lead to the large primary bath that features double vanities, walk-in pebble stoned tiled - glass enclosed shower, and separate soaker tub. The guest room on the main ground floor with attached full bathroom and walk-in closet can also function as an office with a separate front door entrance.
Upstairs you will find two bedrooms, a bonus room, a large unfinished expandable space, and full bath with double sinks and a tiled tub/shower combo. Two A/C units (one on each floor) powered by smart thermostats that let you control the temperatures from your phone app, and an energy efficient Vesta natural gas tankless water heater.
Outside you will find a custom screened-in cedar porch, wood privacy fence, and double door gate for entry into the backyard. This home is beautifully illuminated at night with LED exterior lights that are set to automatically switch on and off at programmable times from the switch at the front door. The existing security system includes 3 cameras and a video doorbell that will remain with this home. All window treatments/blinds will remain.
Room sizes are approx. Buyer to verify schools.
Location
State MS
County Desoto
Community Curbs, Sidewalks, Street Lights
Interior
Interior Features Ceiling Fan(s), Double Vanity, Eat-in Kitchen, Entrance Foyer, Granite Counters, High Speed Internet, Open Floorplan, Pantry, Primary Downstairs, Walk-In Closet(s), Kitchen Island
Heating Central, Fireplace(s), Natural Gas
Cooling Ceiling Fan(s), Central Air, Electric, Gas
Flooring Luxury Vinyl, Carpet, Ceramic Tile
Fireplaces Type Great Room
Fireplace Yes
Window Features Blinds,Vinyl Clad
Appliance Built-In Electric Range, Cooktop, Disposal, Exhaust Fan, Microwave, Refrigerator, Stainless Steel Appliance(s), Tankless Water Heater
Laundry Laundry Room, Main Level
Exterior
Exterior Feature Rain Gutters
Parking Features Attached, Garage Faces Side, Paved
Garage Spaces 2.0
Community Features Curbs, Sidewalks, Street Lights
Utilities Available Electricity Not Available, Natural Gas Connected, Sewer Connected, Water Connected
Roof Type Architectural Shingles
Porch Front Porch, Rear Porch, Screened
Garage Yes
Building
Lot Description Landscaped, Rectangular Lot
Foundation Slab
Sewer Public Sewer
Water Public
Architectural Style Traditional
Level or Stories Two
Structure Type Rain Gutters
New Construction No
Schools
Elementary Schools Hernando
Middle Schools Hernando
High Schools Hernando
Others
HOA Fee Include Maintenance Grounds
Tax ID 3075210400009200
Acceptable Financing Cash, Conventional, FHA, VA Loan
Listing Terms Cash, Conventional, FHA, VA Loan
Read Less Info
Want to know what your home might be worth? Contact us for a FREE valuation!

Our team is ready to help you sell your home for the highest possible price ASAP

Information is deemed to be reliable but not guaranteed. Copyright © 2025 MLS United, LLC.
"My job is to find and attract mastery-based agents to the office, protect the culture, and make sure everyone is happy! "








