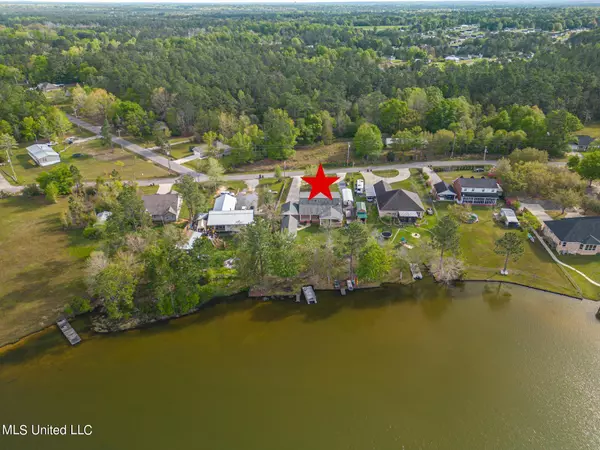$385,000
$385,000
For more information regarding the value of a property, please contact us for a free consultation.
5 Beds
3 Baths
2,485 SqFt
SOLD DATE : 05/20/2024
Key Details
Sold Price $385,000
Property Type Single Family Home
Sub Type Single Family Residence
Listing Status Sold
Purchase Type For Sale
Square Footage 2,485 sqft
Price per Sqft $154
Subdivision Riverline Hills
MLS Listing ID 4074956
Sold Date 05/20/24
Style Ranch
Bedrooms 5
Full Baths 2
Half Baths 1
Originating Board MLS United
Year Built 1995
Annual Tax Amount $985
Lot Size 0.550 Acres
Acres 0.55
Property Description
Welcome to your dream lake-front retreat! This stunning 5-bedroom, 2.5-bathroom home boasts a complete remodel, along with a 1200 sq. ft. addition, completed in 2021/2022, offering modern elegance and comfort in every detail. This home has so many amenities both inside and out that you need to see it to take it all in!
As you step inside the main foyer, you're greeted by the warmth of hardwood floors that flow throughout the home, complemented by stylish tile accents in the bathrooms. The vaulted main living area and kitchen create an inviting open-concept space, accentuated by exposed wood beams that add rustic charm.
From the back porch you take in the serene lake views, where you can either sit in front of your brick, wood-burning fireplace or at your granite-top bar. Entertain effortlessly with a full outdoor kitchen equipped with a gas grill, ceramic smoker, gas griddle, sink, and mini built-in refrigerator—all staying with the property for your convenience.
For waterfront fun, a small dock awaits at the lake, and owners are planning on leaving the repurposed floating barge for the new owners to enjoy a day out on the lake. For the fishing enthusiast, the lake has proven to be abundant with a variety of fish - including crappie and bass.
Other notable features include:
*Home office - custom doors at entry, built-in cabinets and shelving, built-in safe that will remain with property
*Workshop - 14x36, Air conditioned
*Covered Rv/boat storage
*Wood bead-board, stained ceilings under back porch area
*Shiplap design on walls in foyer and baths
*Custom built-in shelving in living area and in bedroom closets
Don't miss this opportunity to own a truly exceptional home. Schedule your showing today and make this lake-front paradise yours!
Location
State MS
County Harrison
Community Lake
Direction From Highway 49: Go West on Highway 53 for approximately 4 miles. At red light take a right onto Shaw Road. In approximately 2.7 miles take a right onto Riverline Drive. House is on right in .5 miles.
Rooms
Other Rooms Outdoor Kitchen, RV/Boat Storage, Workshop
Interior
Interior Features Beamed Ceilings, Bookcases, Ceiling Fan(s), Double Vanity, Entrance Foyer, Granite Counters, Kitchen Island, Open Floorplan, Pantry, Recessed Lighting, Walk-In Closet(s)
Heating Central, Fireplace(s)
Cooling Ceiling Fan(s), Central Air
Flooring Ceramic Tile, Hardwood
Fireplaces Type Gas Log, Living Room, Outside
Fireplace Yes
Window Features Bay Window(s),Blinds,Screens
Appliance Dishwasher, Free-Standing Gas Oven, Free-Standing Gas Range, Refrigerator
Laundry Electric Dryer Hookup, Laundry Room
Exterior
Exterior Feature Dock, Gas Grill, Outdoor Kitchen
Garage Attached Carport, Circular Driveway, Covered, Paved
Carport Spaces 1
Community Features Lake
Utilities Available Cable Available, Electricity Connected, Propane Connected, Sewer Connected, Water Connected
Waterfront Yes
Waterfront Description Lake,Lake Front
Roof Type Architectural Shingles
Porch Brick, Front Porch, Rear Porch
Parking Type Attached Carport, Circular Driveway, Covered, Paved
Garage No
Private Pool No
Building
Lot Description Rectangular Lot
Foundation Slab
Sewer Public Sewer
Water Public
Architectural Style Ranch
Level or Stories One
Structure Type Dock,Gas Grill,Outdoor Kitchen
New Construction No
Schools
Elementary Schools West Wortham
Middle Schools West Harrison Middle
High Schools West Harrison
Others
Tax ID 06050-02-002.001
Acceptable Financing Cash, Conventional, FHA, VA Loan
Listing Terms Cash, Conventional, FHA, VA Loan
Read Less Info
Want to know what your home might be worth? Contact us for a FREE valuation!

Our team is ready to help you sell your home for the highest possible price ASAP

Information is deemed to be reliable but not guaranteed. Copyright © 2024 MLS United, LLC.

"My job is to find and attract mastery-based agents to the office, protect the culture, and make sure everyone is happy! "








