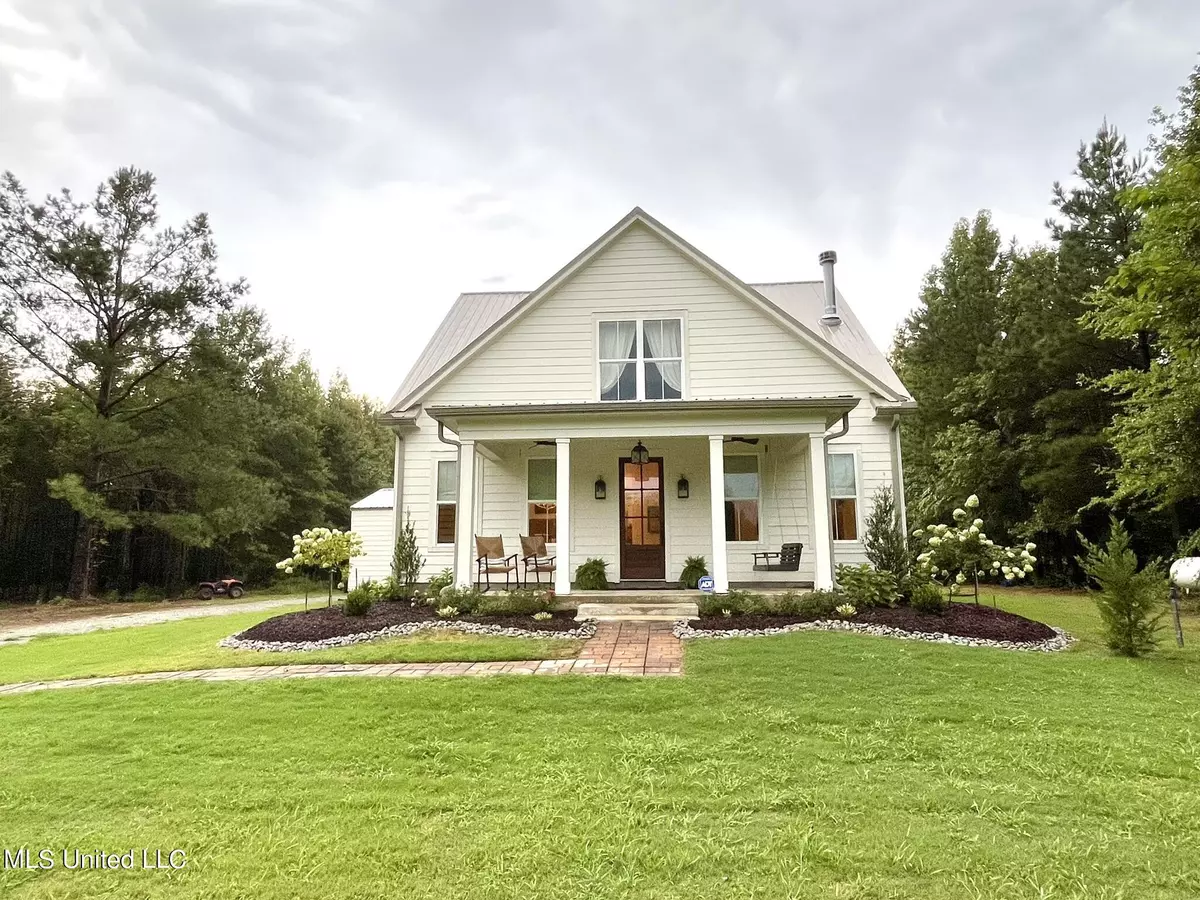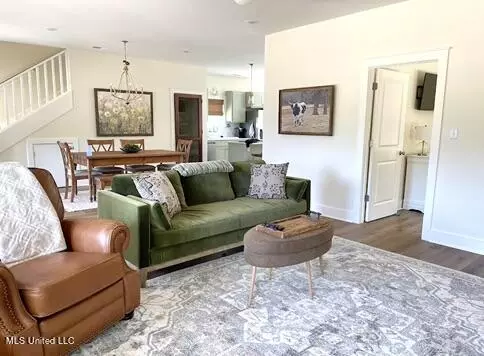$599,900
$599,900
For more information regarding the value of a property, please contact us for a free consultation.
3 Beds
3 Baths
2,240 SqFt
SOLD DATE : 05/13/2024
Key Details
Sold Price $599,900
Property Type Single Family Home
Sub Type Single Family Residence
Listing Status Sold
Purchase Type For Sale
Square Footage 2,240 sqft
Price per Sqft $267
Subdivision Honeysuckle Estates
MLS Listing ID 4074719
Sold Date 05/13/24
Style Farmhouse
Bedrooms 3
Full Baths 3
Originating Board MLS United
Year Built 2020
Annual Tax Amount $63
Lot Size 29.090 Acres
Acres 29.09
Property Description
Beautiful home on serene LAND! An Adorable custom built farm home with large front and back covered porches situated on 29 acres. Large open floor plan featuring a masonry fireplace in a cozy living room. Master and 2 full baths downstairs while the upstairs includes 2 bedrooms, ,full bath, bonus, and an office. Large metal building with 3 overhead garage doors, outdoor tornado shelter, pond, full home generac generator, wooded area with trails, two food plots for hunting or gardening, and the list goes on. This is your forever home!
Location
State MS
County Benton
Direction Go east on 72 towards Corinth. Turn left onto Wilburn Rd. Go to deadend and take a right on Bryan Rd. Go 2 mles and take a left on Sims Chapel and then a left onto Dorse Rd. Property will be on the left.
Rooms
Other Rooms Garage(s), Storm Shelter, Workshop, Barn(s)
Interior
Interior Features Bookcases, Ceiling Fan(s), Crown Molding, Double Vanity, Eat-in Kitchen, Granite Counters, Kitchen Island, Open Floorplan, Pantry, Primary Downstairs, Storage, Walk-In Closet(s)
Heating Central, Electric
Cooling Central Air, Dual, Electric
Flooring Luxury Vinyl, Carpet, Ceramic Tile
Fireplaces Type Living Room, Masonry
Fireplace Yes
Window Features Blinds,Vinyl
Appliance Convection Oven, Dishwasher, Electric Cooktop, Free-Standing Refrigerator, Ice Maker, Microwave, Stainless Steel Appliance(s), Water Heater
Laundry Electric Dryer Hookup, Laundry Room, Lower Level, Main Level, Washer Hookup
Exterior
Exterior Feature Private Entrance, Private Yard
Parking Features Attached Carport, Carport, Covered, Gravel
Carport Spaces 2
Utilities Available Cable Connected, Electricity Connected, Sewer Connected, Water Connected, Back Up Generator Ready
Roof Type Metal
Porch Front Porch, Rear Porch
Garage No
Private Pool No
Building
Lot Description Farm, Fenced, Front Yard, Landscaped, Many Trees, Wooded
Foundation Conventional, Slab
Sewer Septic Tank
Water Well
Architectural Style Farmhouse
Level or Stories Two
Structure Type Private Entrance,Private Yard
New Construction No
Others
Tax ID 1-0120-20-000-041.09
Acceptable Financing Cash, Conventional, FHA, VA Loan
Listing Terms Cash, Conventional, FHA, VA Loan
Read Less Info
Want to know what your home might be worth? Contact us for a FREE valuation!

Our team is ready to help you sell your home for the highest possible price ASAP

Information is deemed to be reliable but not guaranteed. Copyright © 2025 MLS United, LLC.
"My job is to find and attract mastery-based agents to the office, protect the culture, and make sure everyone is happy! "








