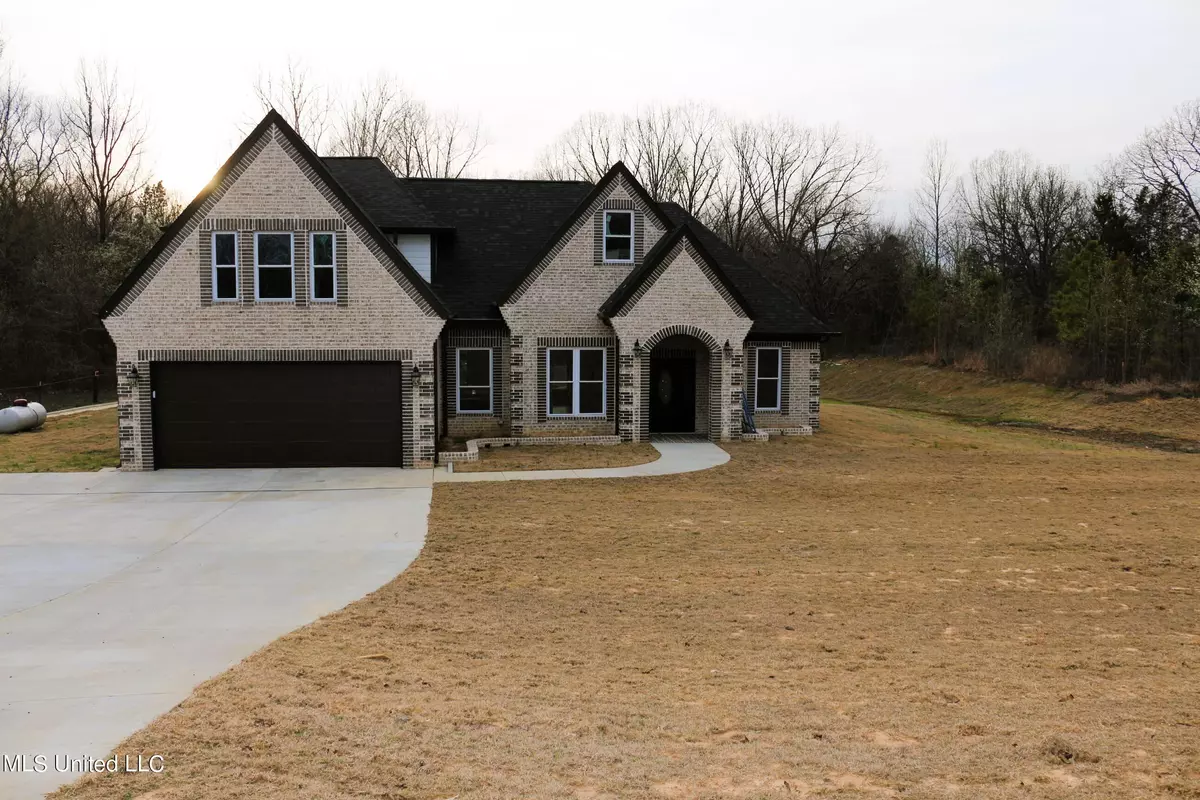$461,997
$461,997
For more information regarding the value of a property, please contact us for a free consultation.
5 Beds
3 Baths
2,800 SqFt
SOLD DATE : 05/22/2024
Key Details
Sold Price $461,997
Property Type Single Family Home
Sub Type Single Family Residence
Listing Status Sold
Purchase Type For Sale
Square Footage 2,800 sqft
Price per Sqft $164
Subdivision Petty Farms
MLS Listing ID 4072321
Sold Date 05/22/24
Style Contemporary
Bedrooms 5
Full Baths 3
Originating Board MLS United
Year Built 2024
Lot Size 2.200 Acres
Acres 2.2
Property Description
Welcome to your dream home! This newly constructed home offers luxury and comfort at every turn. As you enter you'll be greeted by a spacious foyer leading into a separate dining room, perfect for hosting elegant dinners and gatherings. The kitchen is a chef's delight, boasting a huge center island, stainless steel appliances, including a vented hood microwave, and an abundance of cabinets for all your storage needs. The main living area features updated modern light fixtures and a cozy electric fireplace, creating a warm and inviting atmosphere. Step outside to the covered patio with a cedar ceiling, where you can relax and entertain while enjoying the tranquil surroundings of the 2.2-acre lot. Inside, you will fine five bedrooms, including a huge master bedroom with a trade ceiling recessed lighting, ceiling fan and a luxurious en-suite bathroom complete with floor-to-ceiling tile, double sinks, and a spacious walk-in closet. The remaining bedrooms also feature ceiling fans and ample closet space. The home offers three full bathrooms, all updated with modern fixtures and floor-to-ceiling tile, additionally there's a huge bonus room that can be used as a fifth bedroom, providing flexible living space for your family's needs. With its modern amenities, spacious layout, and serene outdoor space, this home is the perfect blend of luxury and comfort for you and your family to enjoy for years to come. Schedule a tour today and make this home!
Location
State MS
County Marshall
Direction From I-22/Hwy 78 East to exit 14, Hwy 309 South for 2 miles, to Left on St. Paul Rd. to Right on Petty Dr. Home down on the Right.
Interior
Interior Features Ceiling Fan(s), Crown Molding, Double Vanity, Entrance Foyer, High Ceilings, High Speed Internet, Kitchen Island, Pantry, Primary Downstairs, Soaking Tub, Tray Ceiling(s), Vaulted Ceiling(s), Walk-In Closet(s), Breakfast Bar
Heating Ceiling, Central, Electric, Fireplace(s), Forced Air
Cooling Ceiling Fan(s), Central Air, Dual, Electric
Flooring Luxury Vinyl, Ceramic Tile, Granite
Fireplaces Type Blower Fan, Electric, Glass Doors, Great Room, Ventless
Fireplace Yes
Window Features Double Pane Windows,Vinyl
Appliance Dishwasher, Disposal, Free-Standing Electric Range, Free-Standing Gas Range, Microwave
Laundry Laundry Room, Lower Level
Exterior
Exterior Feature Private Yard
Parking Features Attached, Garage Door Opener, Private, Direct Access, Concrete
Garage Spaces 2.0
Utilities Available Cable Available, Electricity Connected
Roof Type Architectural Shingles,Asphalt
Garage Yes
Building
Lot Description Cleared, Few Trees, Level, Rectangular Lot
Foundation Slab
Sewer Private Sewer
Water Private
Architectural Style Contemporary
Level or Stories Two
Structure Type Private Yard
New Construction Yes
Others
Tax ID 206174500
Acceptable Financing Cash, Conventional, FHA, USDA Loan, VA Loan
Listing Terms Cash, Conventional, FHA, USDA Loan, VA Loan
Read Less Info
Want to know what your home might be worth? Contact us for a FREE valuation!

Our team is ready to help you sell your home for the highest possible price ASAP

Information is deemed to be reliable but not guaranteed. Copyright © 2025 MLS United, LLC.
"My job is to find and attract mastery-based agents to the office, protect the culture, and make sure everyone is happy! "








