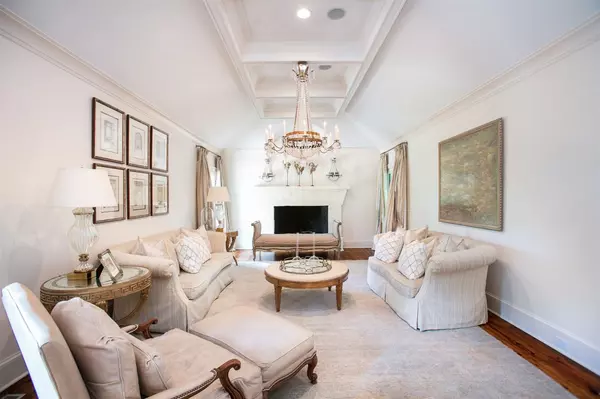$1,045,000
$1,045,000
For more information regarding the value of a property, please contact us for a free consultation.
6 Beds
7 Baths
8,073 SqFt
SOLD DATE : 05/24/2024
Key Details
Sold Price $1,045,000
Property Type Single Family Home
Sub Type Single Family Residence
Listing Status Sold
Purchase Type For Sale
Square Footage 8,073 sqft
Price per Sqft $129
Subdivision Fondren
MLS Listing ID 4045849
Sold Date 05/24/24
Style French Acadian
Bedrooms 6
Full Baths 4
Half Baths 3
Originating Board MLS United
Year Built 1955
Annual Tax Amount $7,128
Lot Size 0.970 Acres
Acres 0.97
Property Description
One of a kind estate tucked away in Fondren yet convenient to I-55, local schools, groceries and area shopping. This gated private hideaway is full of surprises and the utmost care and consideration in its renovation. Soaring ceilings, French doors overlooking the patio, grill area and a swimming pool with lounging ledge are some things you'd expect in this caliber of home, but that is only the beginning. Wood beamed ceilings, spiral staircases, custom wrought iron stair railings and balconettes throughout. Heart of pine floors throughout and elegant fireplaces as well. An elegant formal dining room and intimate dining room are just steps away from the bar and chef's kitchen. Chefs and hosts alike will appreciate and love the kitchen farm sink, Viking appliances and an oversized island that seats six plus a cozy breakfast nook. Another informal den has its own cozy fireplace. The master suite has a separate sitting area and luxurious soaking tub and double vanities in the two story master bath. And the master closets- two of them! One features mirrored doors and glass fronted cabinets and a dressing area. The other has a large island and built-in shelves. There is no shortage of storage! The home also features in other bedrooms built-in bunk beds, an open floor plan on the main level and a spacious laundry room. The entire home has a flow that makes coming and going seamless for everyone in your life. A guest house features its own bedroom and bath as well as a sauna, steam room, workout room, wine cellar and additional half bath. The home and outdoor seating areas and pool are surrounded by stone and established lush landscape that is a work of garden landscape art unto itself. Rarely will you see this kind of quality and custom work in one of Jackson's finest neighborhoods.
Location
State MS
County Hinds
Rooms
Other Rooms Workshop
Interior
Interior Features Cathedral Ceiling(s), Double Vanity, Eat-in Kitchen, Entrance Foyer, High Ceilings, Pantry, Soaking Tub, Storage, Vaulted Ceiling(s), Walk-In Closet(s), Wet Bar, Kitchen Island
Heating Central, Natural Gas
Cooling Ceiling Fan(s), Central Air, Electric, Gas
Flooring Marble, Tile, Wood
Fireplaces Type Fire Pit, Living Room
Fireplace Yes
Window Features Insulated Windows,Vinyl Clad,Wood Frames
Appliance Built-In Refrigerator, Dishwasher, Disposal, Exhaust Fan, Gas Cooktop, Gas Water Heater, Microwave, Oven, Water Heater, Wine Cooler
Laundry Laundry Room
Exterior
Exterior Feature Balcony, Built-in Barbecue, Fire Pit, Lighting, Outdoor Grill, Private Yard
Parking Features Gated, Storage
Pool Gunite, In Ground
Community Features None
Utilities Available Electricity Connected, Natural Gas Connected, Sewer Connected, Water Connected
Waterfront Description None
Roof Type Metal
Porch Deck, Patio, Stone/Tile
Garage No
Private Pool Yes
Building
Lot Description Front Yard, Landscaped
Foundation Slab
Sewer Public Sewer
Water Public
Architectural Style French Acadian
Level or Stories Two
Structure Type Balcony,Built-in Barbecue,Fire Pit,Lighting,Outdoor Grill,Private Yard
New Construction No
Schools
Elementary Schools Boyd
Middle Schools Chastain
High Schools Murrah
Others
Tax ID 0439-0005-000
Acceptable Financing Cash, Conventional, Other
Listing Terms Cash, Conventional, Other
Read Less Info
Want to know what your home might be worth? Contact us for a FREE valuation!

Our team is ready to help you sell your home for the highest possible price ASAP

Information is deemed to be reliable but not guaranteed. Copyright © 2025 MLS United, LLC.
"My job is to find and attract mastery-based agents to the office, protect the culture, and make sure everyone is happy! "








