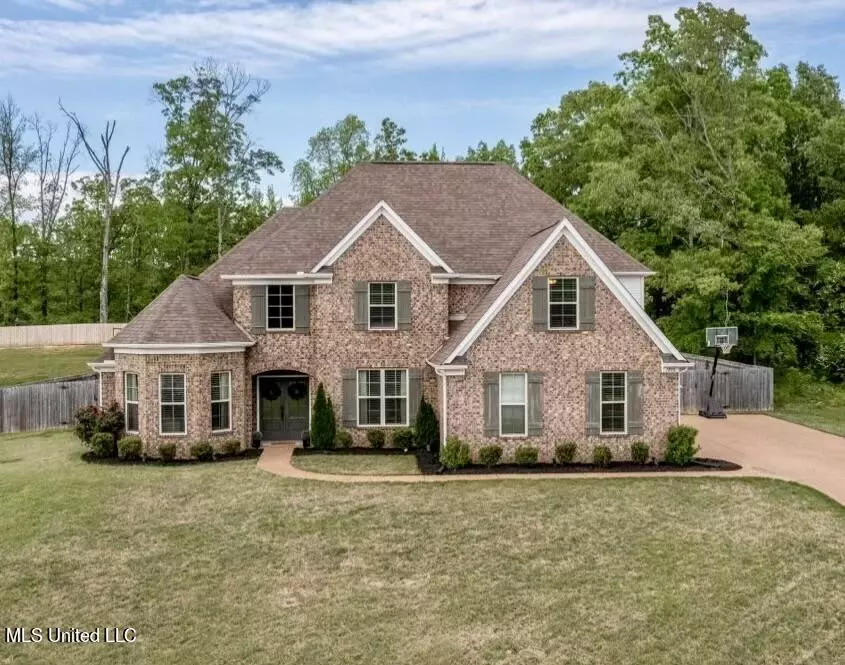$412,500
$412,500
For more information regarding the value of a property, please contact us for a free consultation.
5 Beds
3 Baths
2,729 SqFt
SOLD DATE : 05/24/2024
Key Details
Sold Price $412,500
Property Type Single Family Home
Sub Type Single Family Residence
Listing Status Sold
Purchase Type For Sale
Square Footage 2,729 sqft
Price per Sqft $151
Subdivision Windsor Trace
MLS Listing ID 4077898
Sold Date 05/24/24
Style Traditional
Bedrooms 5
Full Baths 3
Originating Board MLS United
Year Built 2018
Annual Tax Amount $3,068
Lot Size 0.690 Acres
Acres 0.69
Property Description
Beautiful spacious 5 bedroom, 3 bath home in the Windsor Trace subdivision. This beautifully appointed home boasts ample space for your family and guests. Step inside to discover a bright and open living area with a cozy fireplace, perfect for chilly evenings. The kitchen features granite countertops, stainless steel appliances,a large island, and kitchen nook, ideal for entertaining. This home also features a formal dining room.
Relax in the luxurious master suite complete with a two walk-in closets and ensuite bathroom featuring a jetted tub, separate shower and separate vanities. Four additional bedrooms offer plenty of room for everyone, with one conveniently located on the main level for added flexibility.
Outside, enjoy the serene backyard oasis with an extended patio area, perfect for summer BBQs and outdoor gatherings. With a 2-car garage and ample storage throughout, this home combines style and functionality effortlessly.
Located in a family-friendly neighborhood near Silo Square, Desoto Central schools and parks, this home offers the ideal blend of comfort and convenience. Don't miss out on this opportunity to make it yours!
Location
State MS
County Desoto
Direction From Tchulahoma Rd. Turn right onto Shady Wind Dr.
Interior
Interior Features Eat-in Kitchen, Granite Counters, Kitchen Island, Pantry, Primary Downstairs, Walk-In Closet(s)
Heating Central
Cooling Central Air
Flooring Carpet, Combination, Tile, Wood
Fireplaces Type Great Room, Bath
Fireplace Yes
Window Features Vinyl
Appliance Double Oven, Electric Range, Microwave, Refrigerator
Laundry Laundry Room
Exterior
Exterior Feature Rain Gutters
Garage Driveway, Direct Access
Garage Spaces 2.0
Utilities Available Electricity Connected, Natural Gas Connected, Water Connected
Roof Type Architectural Shingles
Parking Type Driveway, Direct Access
Garage No
Building
Foundation Slab
Sewer Public Sewer
Water Public
Architectural Style Traditional
Level or Stories Two
Structure Type Rain Gutters
New Construction No
Schools
Elementary Schools Desoto Central
Middle Schools Desoto Central
High Schools Desoto Central
Others
Tax ID 2073050800000300
Acceptable Financing Cash, Conventional, FHA, VA Loan
Listing Terms Cash, Conventional, FHA, VA Loan
Read Less Info
Want to know what your home might be worth? Contact us for a FREE valuation!

Our team is ready to help you sell your home for the highest possible price ASAP

Information is deemed to be reliable but not guaranteed. Copyright © 2024 MLS United, LLC.

"My job is to find and attract mastery-based agents to the office, protect the culture, and make sure everyone is happy! "








