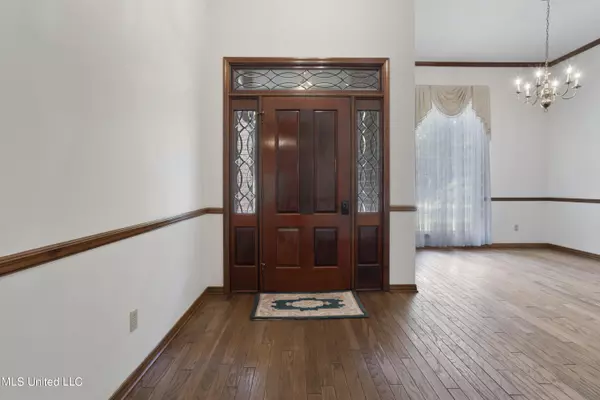$348,000
$348,000
For more information regarding the value of a property, please contact us for a free consultation.
4 Beds
3 Baths
2,518 SqFt
SOLD DATE : 05/30/2024
Key Details
Sold Price $348,000
Property Type Single Family Home
Sub Type Single Family Residence
Listing Status Sold
Purchase Type For Sale
Square Footage 2,518 sqft
Price per Sqft $138
Subdivision Fairhaven
MLS Listing ID 4078689
Sold Date 05/30/24
Bedrooms 4
Full Baths 3
HOA Y/N Yes
Originating Board MLS United
Year Built 1985
Annual Tax Amount $1,122
Lot Size 1.700 Acres
Acres 1.7
Property Description
Nestled within a sought-after subdivision on a serene cul-de-sac, discover this custom-built, brick single-story residence boasting a sprawling 1.7 (+/-) acre lot. Recently updated, this home features a new roof adorned with architectural shingles (2023) and updated AC units (approximately 2020 and 2022), ensuring modern comfort and efficiency. Step through French doors onto the private screened porch, seamlessly extending the living space and offering tranquil views of the lush wooded surroundings. Inside, the formal dining room exudes elegance with solid wood flooring, crown molding, and lofty 11' ceilings. Effortlessly entertain in the spacious den, highlighted by a vaulted ceiling, wood floors, and a wood-burning fireplace adapted with gas logs. The adjacent wet bar, adorned with granite counters and built-in shelves, offers versatility and could easily transition into a home office space. An airy atrium with a cathedral ceiling and skylight delineates the den from the casual dining area, providing a charming ambiance. The gourmet kitchen boasts granite counters, bar seating for 4, and a large stainless steel refrigerator. This meticulously crafted home encompasses 4 bedrooms and 3 bathrooms, including a main suite with a vaulted ceiling, a spa-like bathroom featuring a spa tub, a separate shower with jets, double sinks with granite counters, and luxurious travertine floors and walls. The master closet, expertly designed by California Closets, provides ample storage. Additional features include a large laundry and utility room, an oversized attached two-car garage with a new door and opener (2021), and a separate garage/workshop in the rear. With a sprawling attic, a security system, double-paned windows, and a separate sprinkler meter, this home offers both convenience and peace of mind. With its impeccable craftsmanship, abundance of amenities, and prime location, this home presents a rare opportunity to become the next steward of its timeless elegance and create lasting memories for years to come.
Location
State MS
County Jackson
Rooms
Other Rooms Second Garage, Workshop
Interior
Heating Electric
Cooling Ceiling Fan(s), Central Air, Gas
Flooring Carpet, Laminate, Tile, Wood, See Remarks
Fireplace Yes
Appliance Dishwasher, Disposal, Electric Cooktop, Electric Water Heater, Microwave, Refrigerator, Water Purifier, See Remarks
Exterior
Exterior Feature None
Garage Driveway, Garage Door Opener
Garage Spaces 2.0
Utilities Available Cable Available, Electricity Connected, Sewer Connected, Water Connected, See Remarks
Roof Type Architectural Shingles
Porch Screened
Parking Type Driveway, Garage Door Opener
Garage No
Private Pool No
Building
Foundation Slab
Sewer Public Sewer
Water Public
Level or Stories One
Structure Type None
New Construction No
Others
Tax ID 8-52-96-015.000
Acceptable Financing Cash, Conventional, FHA, USDA Loan, VA Loan
Listing Terms Cash, Conventional, FHA, USDA Loan, VA Loan
Read Less Info
Want to know what your home might be worth? Contact us for a FREE valuation!

Our team is ready to help you sell your home for the highest possible price ASAP

Information is deemed to be reliable but not guaranteed. Copyright © 2024 MLS United, LLC.

"My job is to find and attract mastery-based agents to the office, protect the culture, and make sure everyone is happy! "








