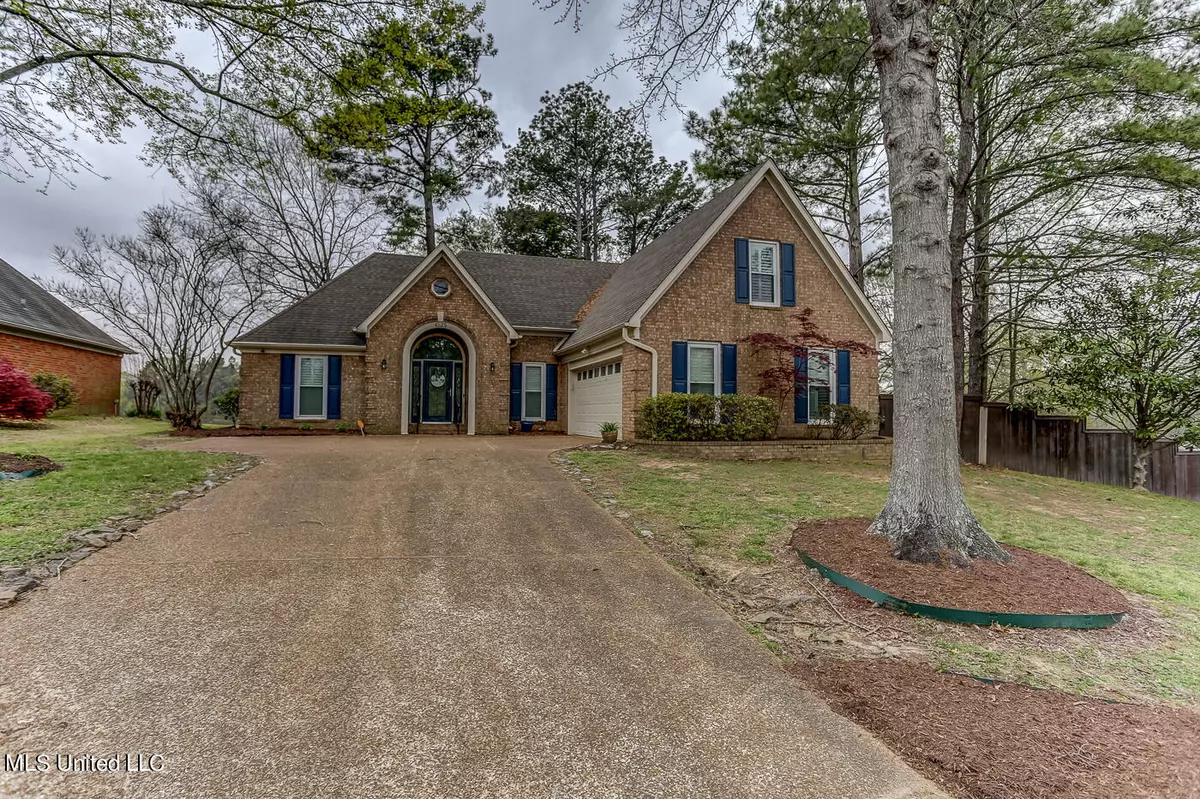$359,900
$359,900
For more information regarding the value of a property, please contact us for a free consultation.
4 Beds
3 Baths
2,460 SqFt
SOLD DATE : 05/30/2024
Key Details
Sold Price $359,900
Property Type Single Family Home
Sub Type Single Family Residence
Listing Status Sold
Purchase Type For Sale
Square Footage 2,460 sqft
Price per Sqft $146
Subdivision Pinehurst
MLS Listing ID 4075304
Sold Date 05/30/24
Style Traditional
Bedrooms 4
Full Baths 3
HOA Fees $10/ann
HOA Y/N Yes
Originating Board MLS United
Year Built 1995
Annual Tax Amount $2,428
Lot Size 1.020 Acres
Acres 1.02
Property Description
Featuring in the Pinehurst Subdivision, a well taken care of 4 bedroom, 3 bath home! This is a Beautiful property and neighborhood with several community lakes. As you enter into this open floor plan, you will notice the beautiful laminate flooring, the crown molding and archways and all the natural light! The family room has a gas log fireplace with a hearth, built-in's and a gorgeous view of the lake! The Kitchen has custom cabinets with soft close hinges, tile backsplash and SS appliances. A nice sized laundry room with more cabinets and counter space. The Primary is huge with vaulted ceilings and a spectacular built-in dresser. The luxury primary bath has a stand alone soaker tub, tiled walk-in shower, large double sinks, a huge walk-in closet, skylight and a stained glass window! 2 more bedrooms down and a full bath. Upstairs is the additional large en-suite bedroom with a private bath. Step out into your own private oasis! A large covered patio with ceiling fan, the deck extends from the patio to a large entertaining area with a pergola. Walk down the sidewalk from the patio to another deck that hangs over the lake to enjoy the views! A cute outbuilding that could be an office, she shed, green house, etc.! A Large corner lot with lots of privacy. Just some of the many features include: Custom Lighting throughout, plantation shutters, smart thermostat, Gorgeous landscaping and more! Desoto Central School district, and minutes from Silo Square, Amphitheater, and a park. Schedule a viewing to see this great find!
Location
State MS
County Desoto
Community Lake
Direction From Church Rd and Getwell Rd, head East on Church Rd to Right on Henry Dr, Right on Jessica Dr. and Right on Nicholas LN, property is on the Right.
Rooms
Other Rooms Outbuilding
Interior
Interior Features Bookcases, Breakfast Bar, Built-in Features, Cathedral Ceiling(s), Ceiling Fan(s), Double Vanity, Eat-in Kitchen, High Ceilings, Open Floorplan, Primary Downstairs, Smart Thermostat, Soaking Tub, Storage, Vaulted Ceiling(s), Walk-In Closet(s)
Heating Central, Fireplace(s)
Cooling Ceiling Fan(s), Central Air, Gas
Flooring Luxury Vinyl, Carpet, Combination
Fireplaces Type Gas Log, Gas Starter, Hearth, Living Room
Fireplace Yes
Window Features Vinyl,Window Treatments
Appliance Cooktop, Dishwasher, Disposal, Stainless Steel Appliance(s)
Laundry Laundry Room
Exterior
Exterior Feature Lighting, Private Yard, Rain Gutters
Garage Attached, Concrete
Garage Spaces 2.0
Community Features Lake
Utilities Available Electricity Connected, Natural Gas Connected, Sewer Connected, Water Connected
Waterfront Yes
Waterfront Description Lake,View
Roof Type Architectural Shingles
Porch Deck, Wrap Around
Parking Type Attached, Concrete
Garage Yes
Building
Lot Description Corner Lot, Fenced, Landscaped, Views
Foundation Slab
Sewer Public Sewer
Water Public
Architectural Style Traditional
Level or Stories Two
Structure Type Lighting,Private Yard,Rain Gutters
New Construction No
Schools
Elementary Schools Desoto Central
Middle Schools Desoto Central
High Schools Desoto Central
Others
HOA Fee Include Management
Tax ID 2072100600006100
Acceptable Financing Cash, Conventional, FHA, VA Loan
Listing Terms Cash, Conventional, FHA, VA Loan
Read Less Info
Want to know what your home might be worth? Contact us for a FREE valuation!

Our team is ready to help you sell your home for the highest possible price ASAP

Information is deemed to be reliable but not guaranteed. Copyright © 2024 MLS United, LLC.

"My job is to find and attract mastery-based agents to the office, protect the culture, and make sure everyone is happy! "








