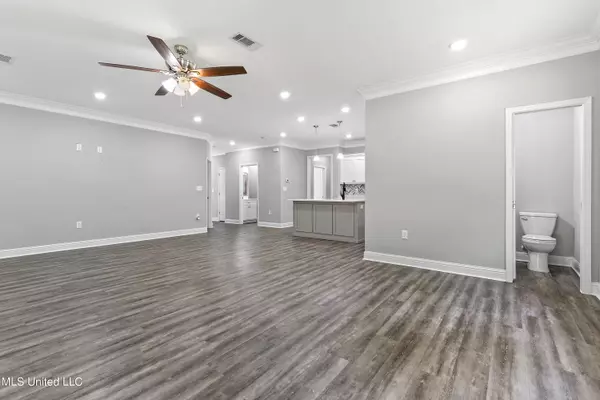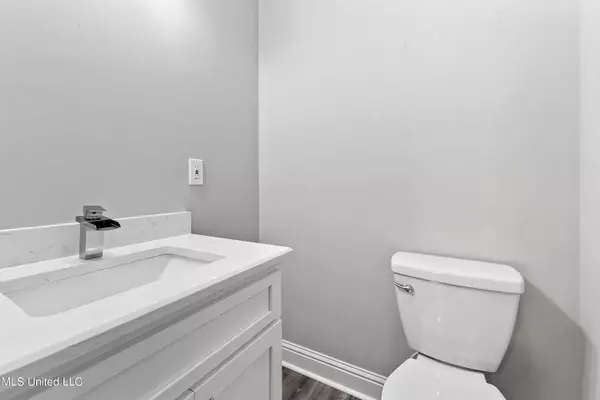$270,900
$270,900
For more information regarding the value of a property, please contact us for a free consultation.
4 Beds
3 Baths
1,900 SqFt
SOLD DATE : 06/05/2024
Key Details
Sold Price $270,900
Property Type Single Family Home
Sub Type Single Family Residence
Listing Status Sold
Purchase Type For Sale
Square Footage 1,900 sqft
Price per Sqft $142
Subdivision Wind Rose
MLS Listing ID 4047213
Sold Date 06/05/24
Style Traditional
Bedrooms 4
Full Baths 2
Half Baths 1
HOA Fees $25/ann
HOA Y/N Yes
Originating Board MLS United
Year Built 2021
Annual Tax Amount $3,135
Lot Size 0.300 Acres
Acres 0.3
Property Description
Seller is offering $5,000 toward buyers closing cost with full asking offer. This beautiful custom home is an absolute must see, 4 bedrooms/2.5 baths totaling 1900 square feet. The home features luxury vinyl flooring throughout with ceramic tile only in the master bath, quartz countertops in the kitchen and bathrooms, stainless steel appliances, custom soft close kitchen cabinets, a walk-in pantry, double crown molding in the kitchen and living areas, and built-ins in all of the bedroom closets. The master bathroom features a clawfoot tub and a custom tiled shower. Master bathroom mirrors are on order, to be installed upon arrival. Enjoy solitude with a recently added privacy fenced backyard. Call and schedule your showing today! (This subdivision also has a swimming pool with clubhouse!) Note: Home Inspection conducted 4 May 2023 & HVAC serviced 15 May 2023, invoice attached to documents section. Owner occupied, 1 hours notice is required for showings.
Location
State MS
County Harrison
Community Pool
Interior
Interior Features Crown Molding, Kitchen Island, Open Floorplan, Stone Counters, Walk-In Closet(s), Soaking Tub
Heating Central
Cooling Ceiling Fan(s), Central Air
Flooring Luxury Vinyl
Fireplace No
Window Features Insulated Windows
Appliance Dishwasher, Free-Standing Electric Range, Microwave, Refrigerator
Laundry Laundry Closet, Main Level
Exterior
Exterior Feature None
Parking Features Attached Carport, Garage Faces Front, Concrete
Garage Spaces 2.0
Carport Spaces 2
Community Features Pool
Utilities Available Electricity Connected, Sewer Connected, Water Connected
Roof Type Architectural Shingles
Garage No
Private Pool No
Building
Lot Description Cleared, Cul-De-Sac
Foundation Slab
Sewer Public Sewer
Water Public
Architectural Style Traditional
Level or Stories One
Structure Type None
New Construction No
Schools
Elementary Schools Unknown
High Schools Harrison Central
Others
HOA Fee Include Pool Service
Tax ID 0807o-01-001.009
Acceptable Financing Cash, Conventional, FHA, VA Loan
Listing Terms Cash, Conventional, FHA, VA Loan
Read Less Info
Want to know what your home might be worth? Contact us for a FREE valuation!

Our team is ready to help you sell your home for the highest possible price ASAP

Information is deemed to be reliable but not guaranteed. Copyright © 2025 MLS United, LLC.
"My job is to find and attract mastery-based agents to the office, protect the culture, and make sure everyone is happy! "








