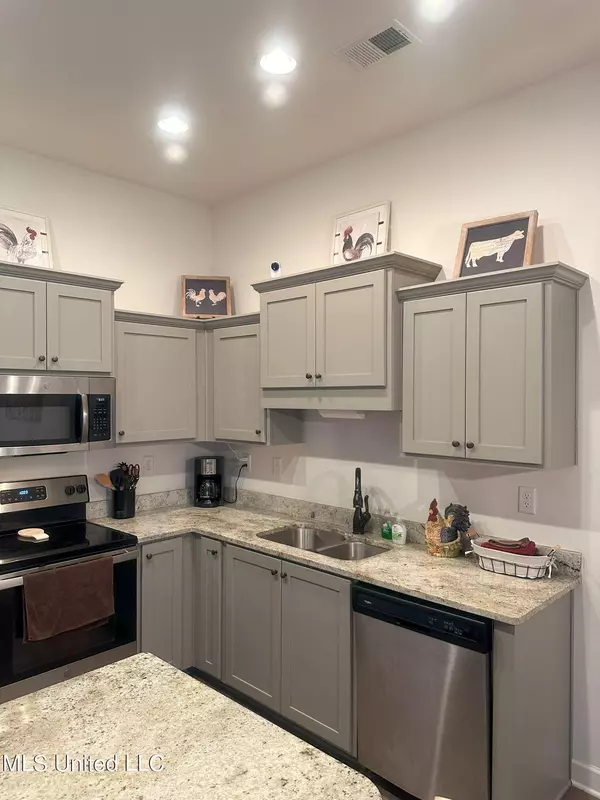$315,000
$315,000
For more information regarding the value of a property, please contact us for a free consultation.
4 Beds
3 Baths
1,954 SqFt
SOLD DATE : 06/06/2024
Key Details
Sold Price $315,000
Property Type Single Family Home
Sub Type Single Family Residence
Listing Status Sold
Purchase Type For Sale
Square Footage 1,954 sqft
Price per Sqft $161
Subdivision Cherry Tree Park South
MLS Listing ID 4075154
Sold Date 06/06/24
Bedrooms 4
Full Baths 3
HOA Fees $16/ann
HOA Y/N Yes
Originating Board MLS United
Year Built 2020
Annual Tax Amount $2,111
Lot Size 8,712 Sqft
Acres 0.2
Lot Dimensions 89X115 IRR
Property Description
**Great News** Seller is offering up to $9,400 towards closing costs credit or interest rate buy down!!! This awesome, cozy, modern home has 4 bedrooms and 3 full baths. 3 bedrooms downstairs and the 4 bedroom is upstairs with a full bath. Open concept living area with plenty of natural light. Well-designed kitchen with modern appliances, kitchen island and ample storage. The Living Room, Kitchen, Dining, and Hallways, have wood flooring. Master bedroom with en-suite bathroom, walk-thru shower, double vanity, and walk-in closet. Built-in 2020, offering contemporary features. Private backyard for outdoor enjoyment and relaxation. Located in the charming community of Southaven, MS. Local Amenities: Proximity to schools, parks, and recreational facilities. Easy access to I-69 and major highways for convenient commuting. The nearby Southaven ''Silo'' and the surrounding area, offers shopping and restaurants for everyday needs. Don't miss this opportunity to make this beautiful home your own!
Location
State MS
County Desoto
Community Curbs, Sidewalks
Direction Take Goodman Rd to Getwell. Head south on Getwell to Starlanding. Make a right on Starlanding. The first street on the right is Chipper Lane, take a right. The first street on the left is Magan Vista Blvd, take a left. Home is on the corner of Magan Vista Blvd and Makenlee Street.
Interior
Interior Features Breakfast Bar, Cathedral Ceiling(s), Ceiling Fan(s), Granite Counters, Kitchen Island, Pantry, Walk-In Closet(s), Double Vanity
Heating Central, Natural Gas
Cooling Central Air, Electric, Multi Units
Flooring Carpet, Simulated Wood, Tile
Fireplaces Type Gas Log, Living Room
Fireplace Yes
Window Features Vinyl
Appliance Dishwasher, Disposal, Electric Range, Microwave, Stainless Steel Appliance(s)
Laundry Laundry Room
Exterior
Exterior Feature Rain Gutters
Garage Attached, Garage Faces Front, Concrete
Garage Spaces 2.0
Community Features Curbs, Sidewalks
Utilities Available Electricity Connected, Natural Gas Connected, Sewer Connected, Water Connected, Cat-5 Prewired
Roof Type Architectural Shingles
Porch Patio
Parking Type Attached, Garage Faces Front, Concrete
Garage Yes
Private Pool No
Building
Lot Description Corner Lot, Landscaped, Level
Foundation Slab
Sewer Public Sewer
Water Public
Level or Stories Two
Structure Type Rain Gutters
New Construction No
Schools
Elementary Schools Desoto Central
Middle Schools Desoto Central
High Schools Desoto Central
Others
HOA Fee Include Maintenance Grounds
Tax ID 207516270 0092700
Acceptable Financing Cash, Conventional, FHA, VA Loan
Listing Terms Cash, Conventional, FHA, VA Loan
Read Less Info
Want to know what your home might be worth? Contact us for a FREE valuation!

Our team is ready to help you sell your home for the highest possible price ASAP

Information is deemed to be reliable but not guaranteed. Copyright © 2024 MLS United, LLC.

"My job is to find and attract mastery-based agents to the office, protect the culture, and make sure everyone is happy! "








