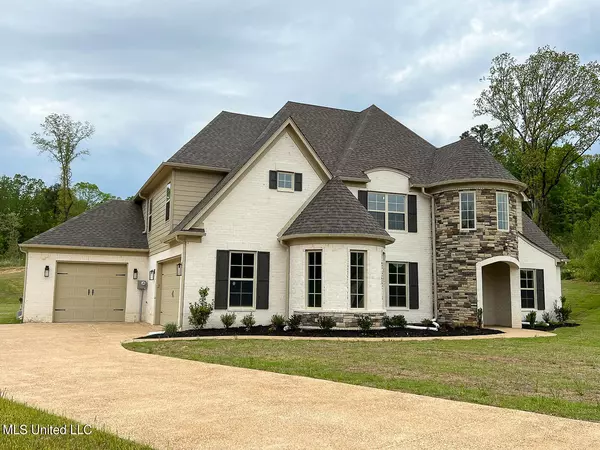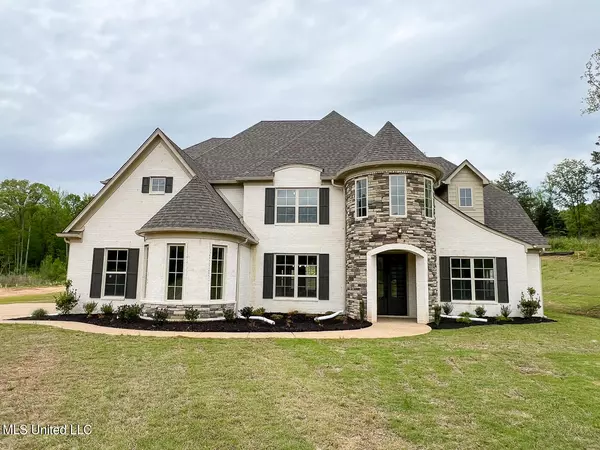$539,900
$539,900
For more information regarding the value of a property, please contact us for a free consultation.
5 Beds
4 Baths
3,321 SqFt
SOLD DATE : 06/06/2024
Key Details
Sold Price $539,900
Property Type Single Family Home
Sub Type Single Family Residence
Listing Status Sold
Purchase Type For Sale
Square Footage 3,321 sqft
Price per Sqft $162
Subdivision Valley Oaks
MLS Listing ID 4062173
Sold Date 06/06/24
Style French Acadian
Bedrooms 5
Full Baths 4
Originating Board MLS United
Year Built 2023
Lot Size 3.060 Acres
Acres 3.06
Property Description
BACK ON THE MARKET AT NO FAULT TO THE SELLER! Stunning and move in ready! This (5) BR, (4) full bath, (3) car garage home is perfectly situated on a 3.06-acre lot in a cove. This home has tons of amenities and an extremely popular floor plan. House offers (2) BR and (2) full baths down. The great room has cathedral ceilings, custom fireplace with gas logs, built-in bookshelves, and hand scraped wood flooring. The kitchen has upgraded, custom cabinets (Sherwin Williams Dove Gray), ceiling to crown with molding and mullion fronts. Other kitchen features are custom knee-wall, beverage center appliance, rich granite, custom back splash, pendant island lights, pantry with wood shelving, breakfast bar and breakfast room. The master suite is very impressive with its tray ceilings, wood floors, can lights and primary salon bath with His/Her vanities with granite, His/Her closets, tile flooring, soaker tub and walk through shower. There is also a formal dining room with lovely ornate ceilings, custom trim, and wood floors. Upstairs, you will find another (2) Bedrooms PLUS a media room (which could be a fifth bedroom), and another (2) full bathrooms! Other home features are impressive wrought iron railing, wood treads on stairs, covered back porch, security system, exterior security lights, tankless hot water heater, soffit lighting around exterior, TONS OF UPGRADES, AND SO MUCH MORE! Call for your personal tour today. Home expected to be complete by the end of December - January.
Location
State MS
County Marshall
Direction Head S on Hwy 78 from O.B. After you pass 269, go approx 9 miles and exit onto S Red Banks Road. Go R onto S Red Banks Road and go one mile. Subd. is down on the R. Home in on the R once you enter the subd. Mailing address is Holly Springs. 516 S Red Banks Rd, Holly Springs, MS This address is right before subd.
Interior
Interior Features Breakfast Bar, Cathedral Ceiling(s), Ceiling Fan(s), Crown Molding, Double Vanity, Eat-in Kitchen, Entrance Foyer, Granite Counters, High Ceilings, His and Hers Closets, Kitchen Island, Open Floorplan, Pantry, Primary Downstairs, Recessed Lighting, Soaking Tub, Tray Ceiling(s), Walk-In Closet(s)
Heating Central, Propane
Cooling Ceiling Fan(s), Central Air, Electric, Multi Units
Flooring Carpet, Combination, Tile, Wood
Fireplaces Type Gas Log, Living Room, Propane, Ventless
Fireplace Yes
Window Features Vinyl
Appliance Dishwasher, Disposal, Double Oven, Exhaust Fan, Gas Cooktop, Microwave, Oven, Self Cleaning Oven, Stainless Steel Appliance(s), Tankless Water Heater
Laundry Electric Dryer Hookup, Laundry Room, Main Level, Washer Hookup
Exterior
Exterior Feature Lighting, Rain Gutters
Parking Features Attached, Concrete
Garage Spaces 3.0
Utilities Available Electricity Connected, Phone Available, Propane Connected, Water Connected
Roof Type Architectural Shingles
Porch Front Porch, Rear Porch
Garage Yes
Private Pool No
Building
Lot Description Cul-De-Sac, Landscaped, Pie Shaped Lot
Foundation Slab
Sewer Waste Treatment Plant
Water Public
Architectural Style French Acadian
Level or Stories Two
Structure Type Lighting,Rain Gutters
New Construction Yes
Schools
Elementary Schools Holly Springs
Middle Schools Holly Springs
High Schools Holly Springs
Others
Tax ID Unassigned
Acceptable Financing Conventional, FHA, USDA Loan, VA Loan
Listing Terms Conventional, FHA, USDA Loan, VA Loan
Read Less Info
Want to know what your home might be worth? Contact us for a FREE valuation!

Our team is ready to help you sell your home for the highest possible price ASAP

Information is deemed to be reliable but not guaranteed. Copyright © 2025 MLS United, LLC.
"My job is to find and attract mastery-based agents to the office, protect the culture, and make sure everyone is happy! "








